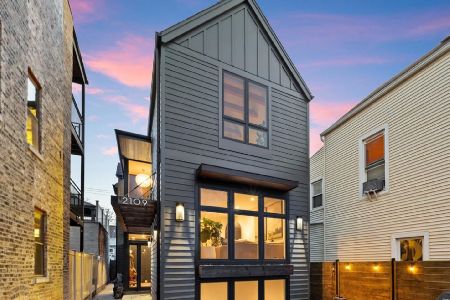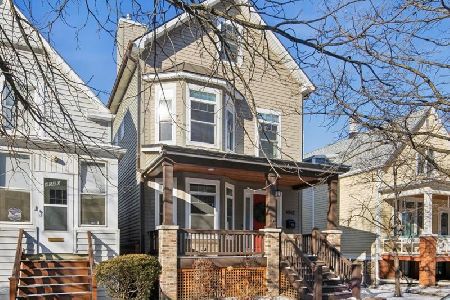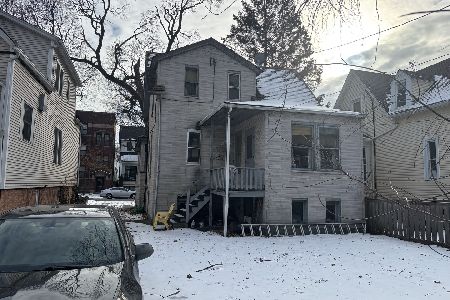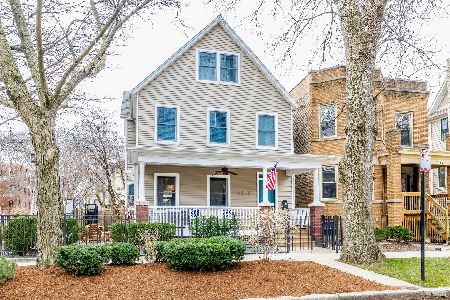2131 Agatite Avenue, Lincoln Square, Chicago, Illinois 60625
$2,000,000
|
Sold
|
|
| Status: | Closed |
| Sqft: | 5,100 |
| Cost/Sqft: | $412 |
| Beds: | 6 |
| Baths: | 6 |
| Year Built: | 2011 |
| Property Taxes: | $25,472 |
| Days On Market: | 3526 |
| Lot Size: | 0,00 |
Description
Highly customized Lincoln Square newer construction on an extra wide 37.5' lot. Quiet tree-lined street less than a block from Welles Park & Lincoln Square Library. No detail spared in this thoughtfully designed, highly functional home. 12' ceilings throughout main level w/2 wood-burning fireplaces. Fab kitchen w/twin Subzero built-in refrigerators, double Wolf oven & gas range, dual Bosch dishwashers, built-in Miele coffee/cappuccino maker, built-in ice maker, 2 wine/bev fridges. Large master suite w/ huge dual closets & spa-like master bath w/heated floors, 2-person steam shower & separate Jacuzzi tub. Cat5 wiring & total home automation provided w/ Control 4 throughout. Amazing finished roof deck featuring veranda, outdoor TV, dual-tap built-in beverage chiller, grill, fans and gas fire pit. Abundant storage space throughout home, custom window treatments, numerous skylights, front yard sprinkler system & more! Welcome home
Property Specifics
| Single Family | |
| — | |
| — | |
| 2011 | |
| Full,English | |
| — | |
| No | |
| — |
| Cook | |
| — | |
| 0 / Not Applicable | |
| None | |
| Lake Michigan | |
| Public Sewer | |
| 09242858 | |
| 14181320080000 |
Nearby Schools
| NAME: | DISTRICT: | DISTANCE: | |
|---|---|---|---|
|
Grade School
Mcpherson Elementary School |
299 | — | |
|
Middle School
Mcpherson Elementary School |
299 | Not in DB | |
|
High School
Amundsen High School |
299 | Not in DB | |
Property History
| DATE: | EVENT: | PRICE: | SOURCE: |
|---|---|---|---|
| 31 Aug, 2011 | Sold | $1,775,487 | MRED MLS |
| 24 May, 2011 | Under contract | $1,875,000 | MRED MLS |
| 22 Mar, 2011 | Listed for sale | $1,875,000 | MRED MLS |
| 1 Feb, 2017 | Sold | $2,000,000 | MRED MLS |
| 25 Dec, 2016 | Under contract | $2,099,999 | MRED MLS |
| — | Last price change | $2,249,999 | MRED MLS |
| 1 Jun, 2016 | Listed for sale | $2,249,999 | MRED MLS |
Room Specifics
Total Bedrooms: 6
Bedrooms Above Ground: 6
Bedrooms Below Ground: 0
Dimensions: —
Floor Type: Hardwood
Dimensions: —
Floor Type: Hardwood
Dimensions: —
Floor Type: Hardwood
Dimensions: —
Floor Type: —
Dimensions: —
Floor Type: —
Full Bathrooms: 6
Bathroom Amenities: Whirlpool,Separate Shower,Steam Shower,Double Sink,Double Shower
Bathroom in Basement: 1
Rooms: Bedroom 5,Bedroom 6,Den,Media Room
Basement Description: Finished
Other Specifics
| 3 | |
| Concrete Perimeter | |
| — | |
| Deck | |
| Fenced Yard,Landscaped | |
| 37.5 X 124 | |
| Pull Down Stair,Unfinished | |
| Full | |
| Vaulted/Cathedral Ceilings, Skylight(s), Bar-Wet, Hardwood Floors, Heated Floors, Second Floor Laundry | |
| Double Oven, Range, Microwave, Dishwasher, Refrigerator, Freezer, Washer, Dryer, Disposal | |
| Not in DB | |
| Sidewalks, Street Lights, Street Paved | |
| — | |
| — | |
| Wood Burning, Gas Starter |
Tax History
| Year | Property Taxes |
|---|---|
| 2017 | $25,472 |
Contact Agent
Nearby Similar Homes
Nearby Sold Comparables
Contact Agent
Listing Provided By
@properties











