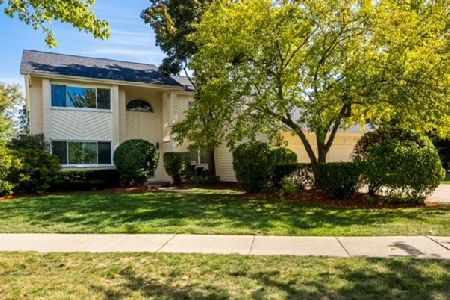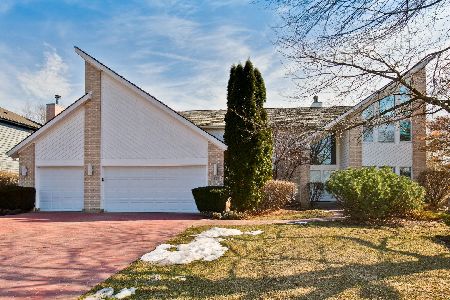2123 Sheridan Road, Buffalo Grove, Illinois 60089
$805,000
|
Sold
|
|
| Status: | Closed |
| Sqft: | 2,900 |
| Cost/Sqft: | $276 |
| Beds: | 4 |
| Baths: | 4 |
| Year Built: | 1997 |
| Property Taxes: | $18,036 |
| Days On Market: | 1081 |
| Lot Size: | 0,31 |
Description
Fall in love with this sprawling 4,190 square foot two story home on a large corner lot in the highly coveted Rolling Hills community of Buffalo Grove. This home features a dramatic entry flanked by gracious formal living and dining rooms; a true Chef's kitchen with ample storage and counter space, a center island, double wall ovens, quartz counters, and a breakfast nook; an open family room with soaring 2-story ceilings and a cozy fireplace; a first floor bedroom/den, powder room, and laundry room off the garage; king-sized bedrooms; fully remodeled and stylish bathrooms; a luxurious Primary Suite with vaulted ceilings and a stunning private bath with an oversized shower and free-standing soaker tub; a fantastic finished basement with recreation room, and additional bathroom, and loads of storage; and a 3-car attached garage. The fenced in private rear yard is an entertainers delight, with a large stone patio and fire pit. Many recent updates including newer roof (7rs), new kitchen appliances (1yr), newer furnace/AC (6yrs), recently refinished hardwood floors and newly remodeled basement. This home is immaculately maintained, move-in-ready and located next to a park, walking trail with pond, close to schools, shopping, and transportation. Welcome home!
Property Specifics
| Single Family | |
| — | |
| — | |
| 1997 | |
| — | |
| 525 | |
| No | |
| 0.31 |
| Lake | |
| Rolling Hills | |
| 0 / Not Applicable | |
| — | |
| — | |
| — | |
| 11738434 | |
| 15204120050000 |
Nearby Schools
| NAME: | DISTRICT: | DISTANCE: | |
|---|---|---|---|
|
Grade School
Ivy Hall Elementary School |
96 | — | |
|
Middle School
Twin Groves Middle School |
96 | Not in DB | |
|
High School
Adlai E Stevenson High School |
125 | Not in DB | |
Property History
| DATE: | EVENT: | PRICE: | SOURCE: |
|---|---|---|---|
| 26 Sep, 2014 | Sold | $605,000 | MRED MLS |
| 25 Aug, 2014 | Under contract | $629,900 | MRED MLS |
| — | Last price change | $645,000 | MRED MLS |
| 16 May, 2014 | Listed for sale | $675,000 | MRED MLS |
| 18 Apr, 2023 | Sold | $805,000 | MRED MLS |
| 18 Mar, 2023 | Under contract | $799,900 | MRED MLS |
| 16 Mar, 2023 | Listed for sale | $799,900 | MRED MLS |
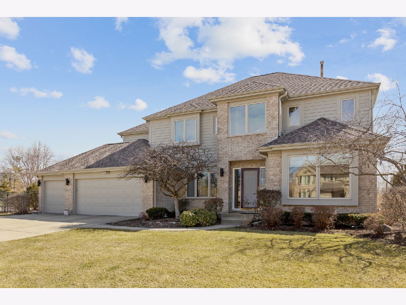
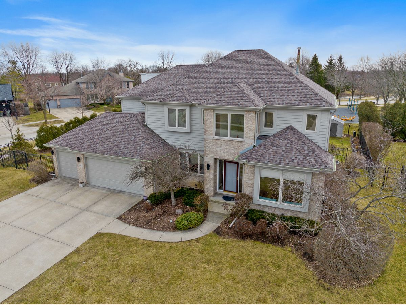
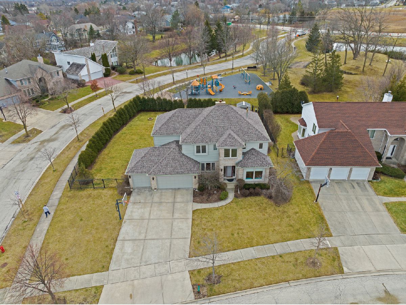
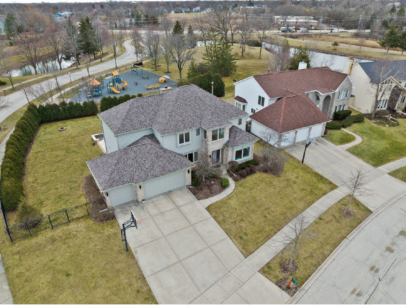
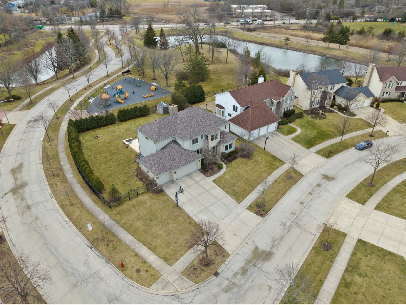
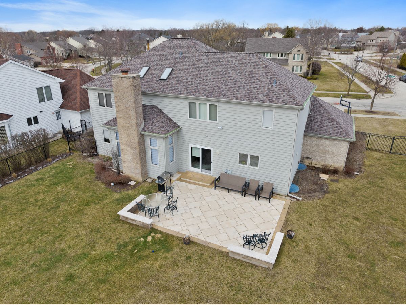
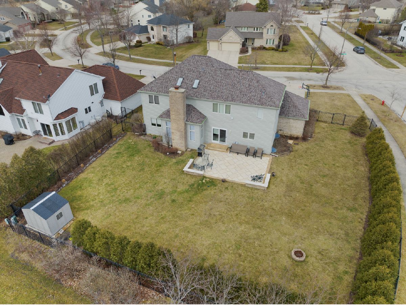
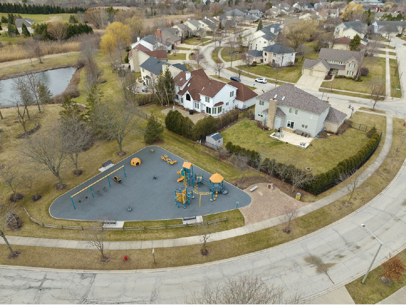
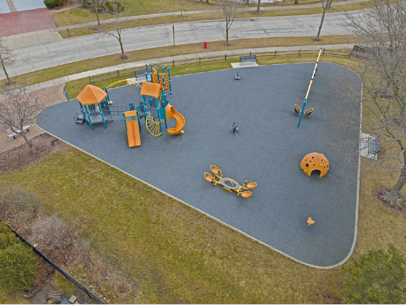
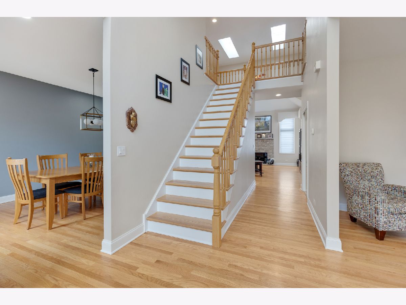
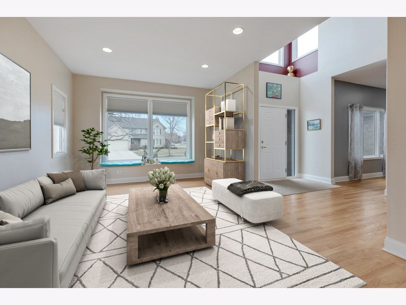
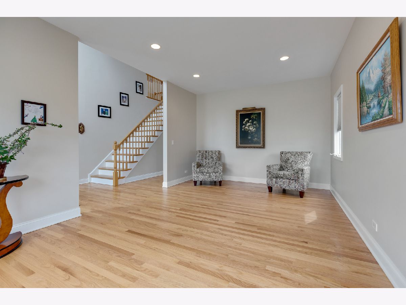
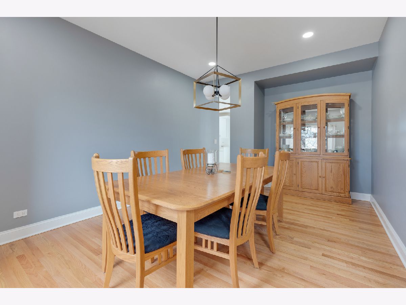
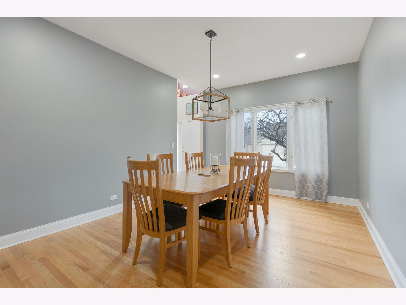
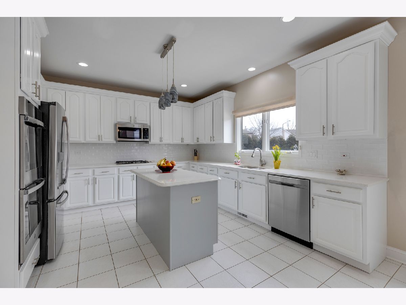
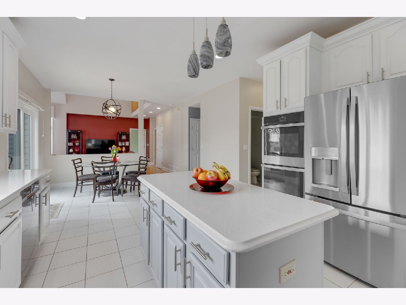
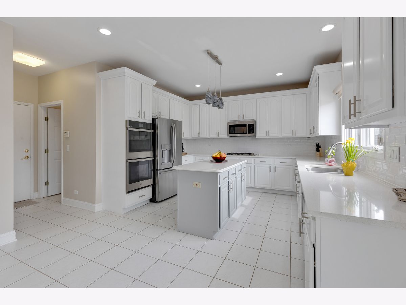

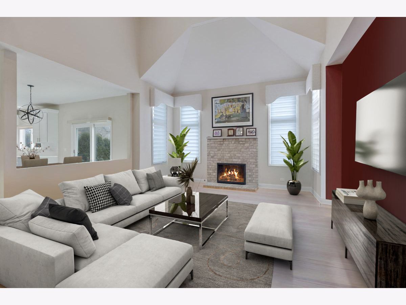

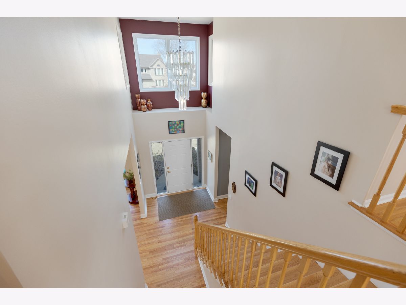

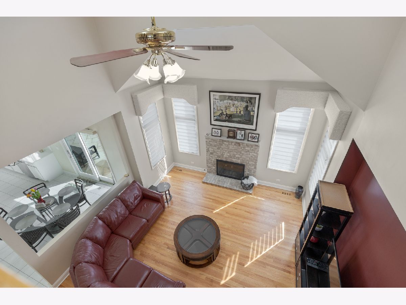
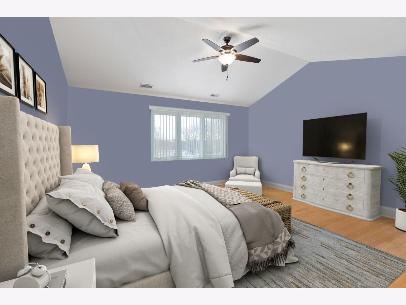

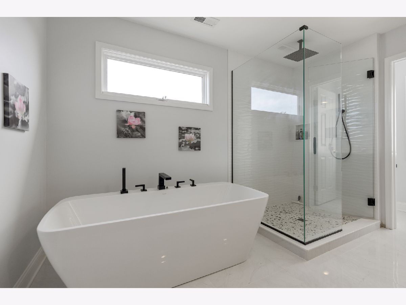
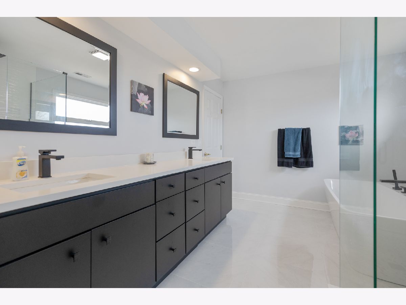
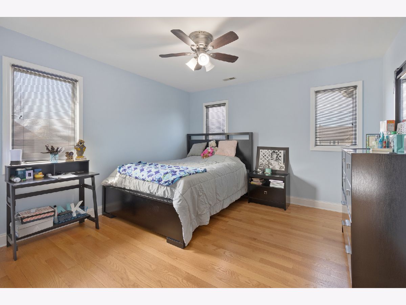
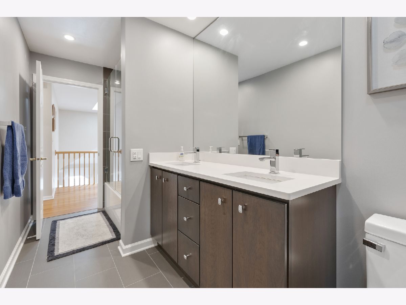
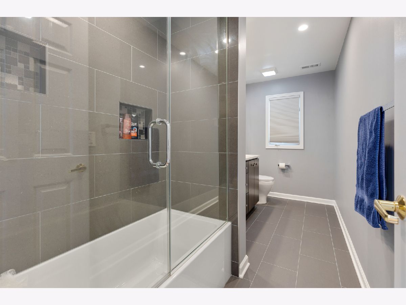
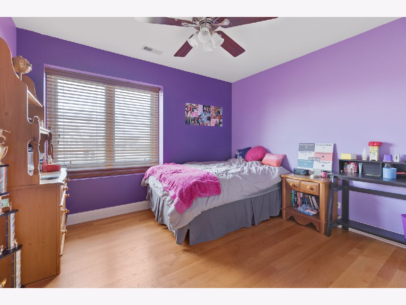

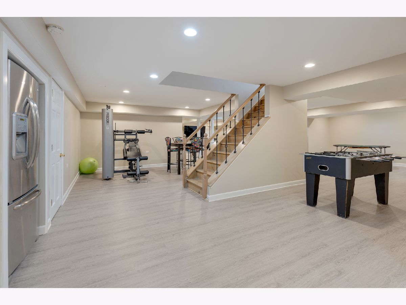

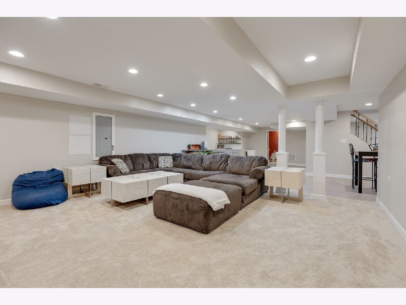





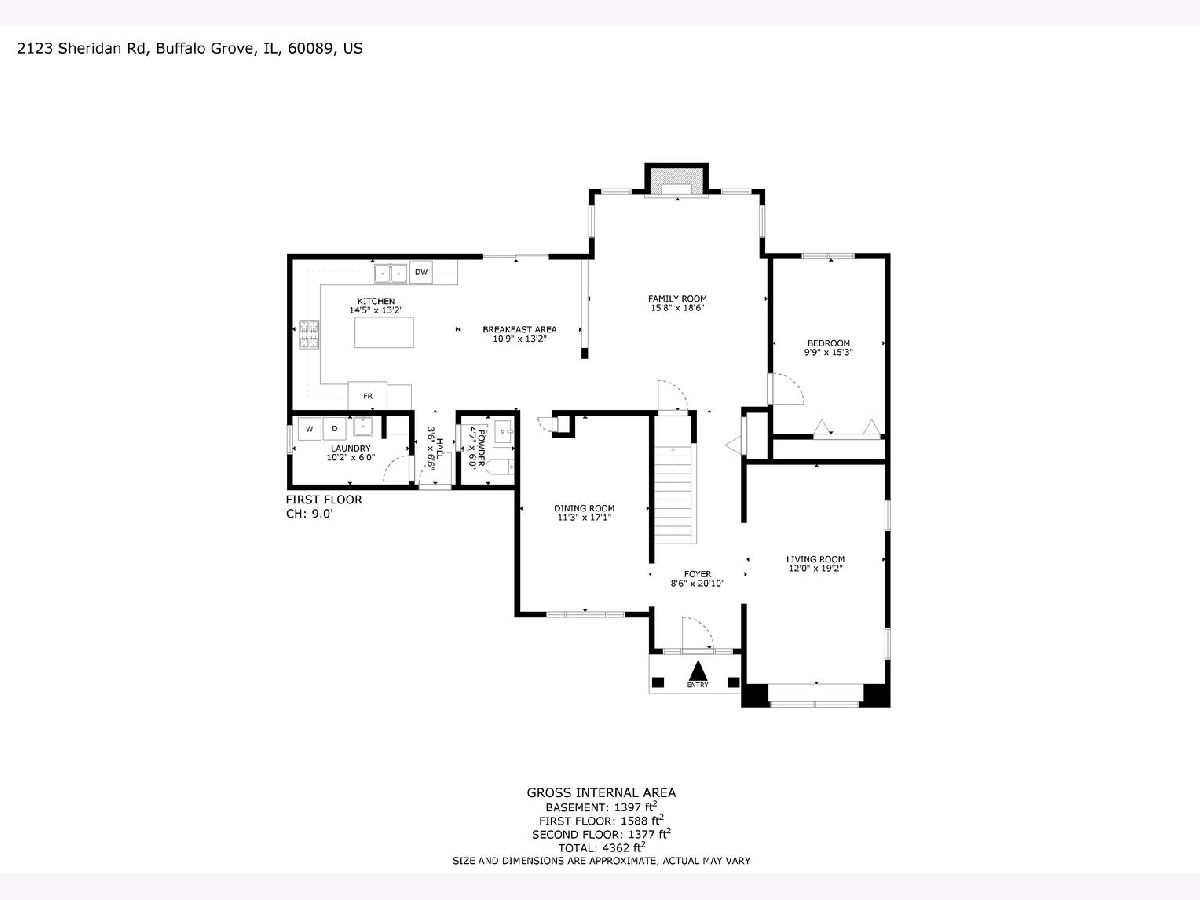
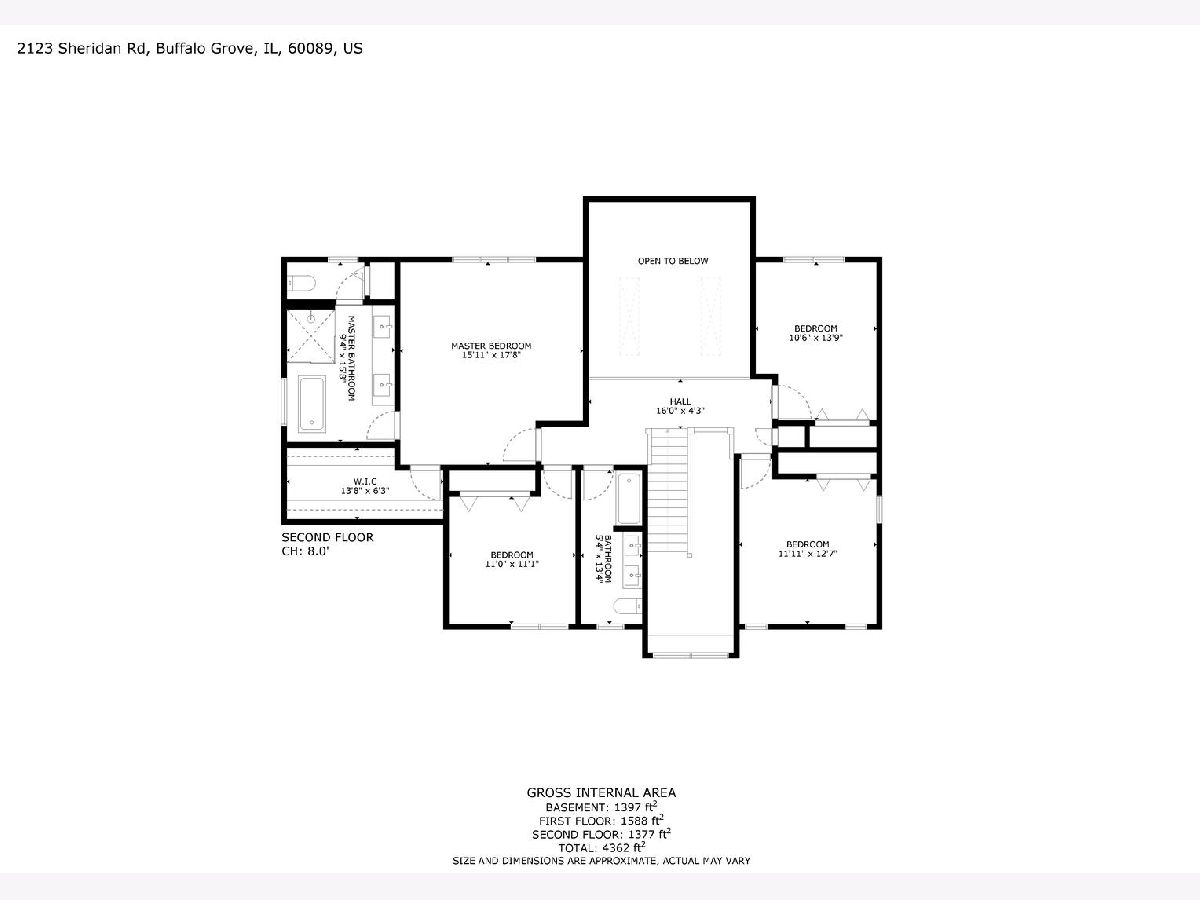
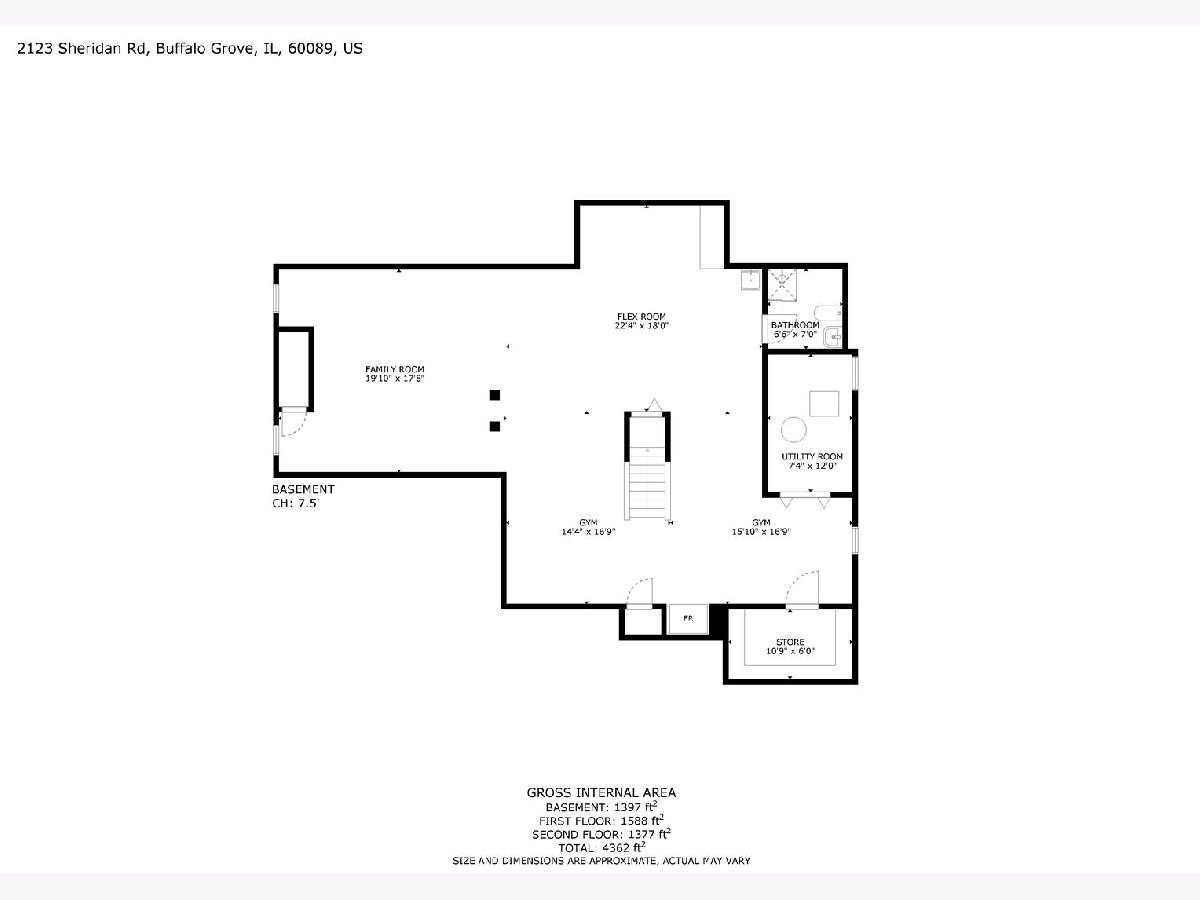
Room Specifics
Total Bedrooms: 4
Bedrooms Above Ground: 4
Bedrooms Below Ground: 0
Dimensions: —
Floor Type: —
Dimensions: —
Floor Type: —
Dimensions: —
Floor Type: —
Full Bathrooms: 4
Bathroom Amenities: Whirlpool,Separate Shower,Double Sink
Bathroom in Basement: 1
Rooms: —
Basement Description: Finished
Other Specifics
| 3 | |
| — | |
| — | |
| — | |
| — | |
| 13504 | |
| — | |
| — | |
| — | |
| — | |
| Not in DB | |
| — | |
| — | |
| — | |
| — |
Tax History
| Year | Property Taxes |
|---|---|
| 2014 | $17,981 |
| 2023 | $18,036 |
Contact Agent
Nearby Similar Homes
Nearby Sold Comparables
Contact Agent
Listing Provided By
Parkvue Realty Corporation







