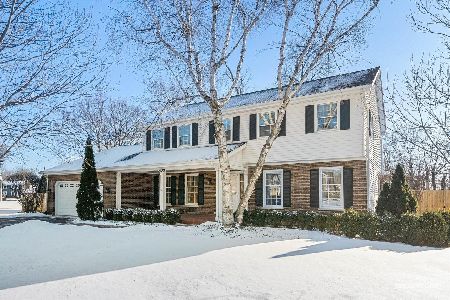2123 Williamsburg Avenue, Geneva, Illinois 60134
$317,500
|
Sold
|
|
| Status: | Closed |
| Sqft: | 2,566 |
| Cost/Sqft: | $125 |
| Beds: | 4 |
| Baths: | 4 |
| Year Built: | 1991 |
| Property Taxes: | $9,245 |
| Days On Market: | 3483 |
| Lot Size: | 0,23 |
Description
An unbeatable value, this updated and spacious home is conveniently located close to historic downtown Geneva, Delnor Hospital, Metra station, and Fox River. You'll love the new hardwood flooring. The updated eat-in kitchen has bay area, Quartz countertops, stainless steel appliances, painted white cabinets and crown molding. Separate formal dining room opens to large and versatile living room. Inviting family room has brick fireplace and leads to large deck and beautiful yard, perfect for your summer parties. All bedrooms are bright and spacious and have plenty of closet space. Fabulous master bedrm suite includes sitting area, large walk-in closet, and spa-like master bath with skylight. Enjoy the convenience of 2nd floor laundry! The partially finished basement has a great recreation area, wet bar, half bath and lots of additional storage space. Fenced yard and just blocks from elementary school. You'll simply love it!
Property Specifics
| Single Family | |
| — | |
| Colonial | |
| 1991 | |
| Partial | |
| — | |
| No | |
| 0.23 |
| Kane | |
| — | |
| 0 / Not Applicable | |
| None | |
| Public | |
| Public Sewer | |
| 09294583 | |
| 1204192004 |
Property History
| DATE: | EVENT: | PRICE: | SOURCE: |
|---|---|---|---|
| 30 Jun, 2014 | Sold | $307,000 | MRED MLS |
| 3 Jun, 2014 | Under contract | $314,900 | MRED MLS |
| — | Last price change | $324,900 | MRED MLS |
| 14 May, 2014 | Listed for sale | $324,900 | MRED MLS |
| 30 Aug, 2016 | Sold | $317,500 | MRED MLS |
| 12 Aug, 2016 | Under contract | $319,900 | MRED MLS |
| 22 Jul, 2016 | Listed for sale | $319,900 | MRED MLS |
Room Specifics
Total Bedrooms: 4
Bedrooms Above Ground: 4
Bedrooms Below Ground: 0
Dimensions: —
Floor Type: Carpet
Dimensions: —
Floor Type: Carpet
Dimensions: —
Floor Type: Carpet
Full Bathrooms: 4
Bathroom Amenities: Separate Shower,Double Sink
Bathroom in Basement: 1
Rooms: Foyer,Recreation Room,Storage,Walk In Closet
Basement Description: Partially Finished
Other Specifics
| 2 | |
| Concrete Perimeter | |
| Asphalt | |
| Deck, Patio, Porch, Storms/Screens | |
| Fenced Yard | |
| 80 X 125 | |
| Full | |
| Full | |
| Skylight(s), Bar-Wet, Hardwood Floors, Second Floor Laundry | |
| Range, Microwave, Dishwasher, Refrigerator, Bar Fridge, Disposal, Stainless Steel Appliance(s) | |
| Not in DB | |
| Sidewalks, Street Lights, Street Paved | |
| — | |
| — | |
| Wood Burning, Gas Starter |
Tax History
| Year | Property Taxes |
|---|---|
| 2014 | $9,086 |
| 2016 | $9,245 |
Contact Agent
Nearby Similar Homes
Nearby Sold Comparables
Contact Agent
Listing Provided By
Rebecca Shanahan







