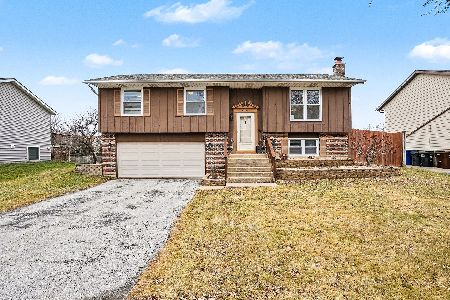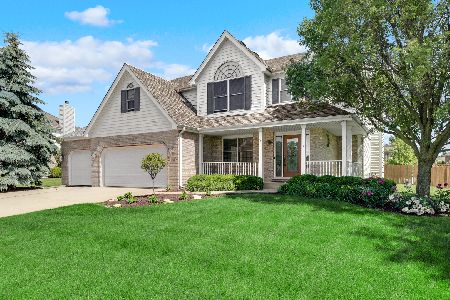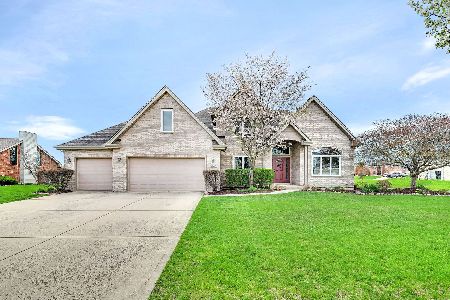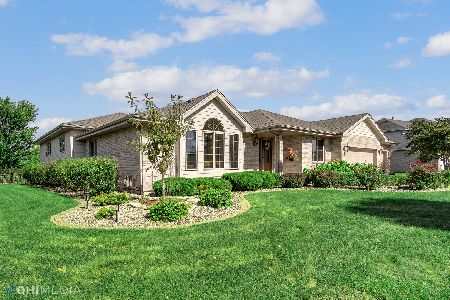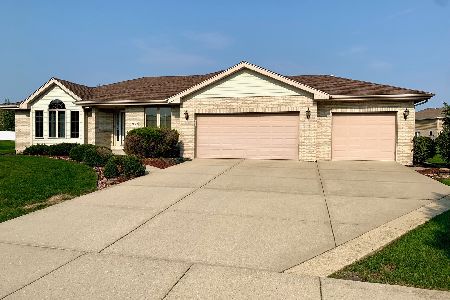21235 Brittany Drive, Frankfort, Illinois 60423
$495,000
|
Sold
|
|
| Status: | Closed |
| Sqft: | 2,241 |
| Cost/Sqft: | $223 |
| Beds: | 3 |
| Baths: | 2 |
| Year Built: | 2002 |
| Property Taxes: | $11,193 |
| Days On Market: | 353 |
| Lot Size: | 0,00 |
Description
Picture Perfect...All Brick True Ranch in popular Plank Trail Estates of Frankfort. An open layout with soaring 10' ceilings and hardwood plank flooring flow thru-out the entire main level. From the classic foyer leading to the great room with tons of natural light flooding thru the oversized windows on each side of the fireplace. Open to the spacious eat-in kitchen featuring white cabinetry, stainless appliances, an island and a large pantry closet plus a wonderful eating area with a new patio door leading to the outdoor deck. The separate dining room provides the perfect space for dining, entertaining or perhaps would make a wonderful office. 3 bedrooms including the master suite with vaulted ceilings, a large walk-in closet and its own bathroom complete with a large tub, separate shower and dual copper bowl sinks. The main level office could also be used as a 4th bedroom. You'll appreciate the conveniently located main level laundry room leading to the attached 3-car garage. The possibilities are endless in the Full basement...great storage space or could be finished to double the square footage. New roof in 2024. Enjoy the backyard space with an oversized deck (great for entertaining or lounging), lots of greenspace and a great view of the pond. Come take a look today!
Property Specifics
| Single Family | |
| — | |
| — | |
| 2002 | |
| — | |
| — | |
| Yes | |
| — |
| Will | |
| Plank Trail Estates | |
| — / Not Applicable | |
| — | |
| — | |
| — | |
| 12267486 | |
| 1909244260260000 |
Nearby Schools
| NAME: | DISTRICT: | DISTANCE: | |
|---|---|---|---|
|
Grade School
Indian Trail Elementary School |
161 | — | |
|
Middle School
Summit Hill Junior High School |
161 | Not in DB | |
|
High School
Lincoln-way East High School |
210 | Not in DB | |
Property History
| DATE: | EVENT: | PRICE: | SOURCE: |
|---|---|---|---|
| 2 May, 2025 | Sold | $495,000 | MRED MLS |
| 17 Mar, 2025 | Under contract | $499,900 | MRED MLS |
| 31 Jan, 2025 | Listed for sale | $499,900 | MRED MLS |
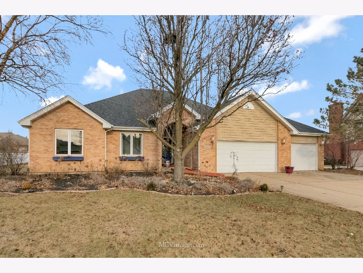
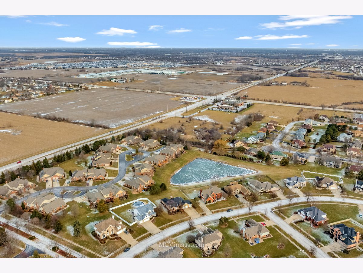
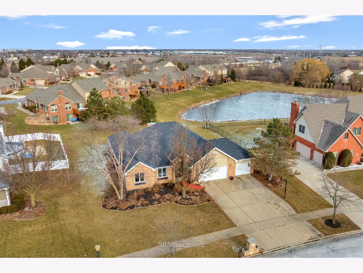
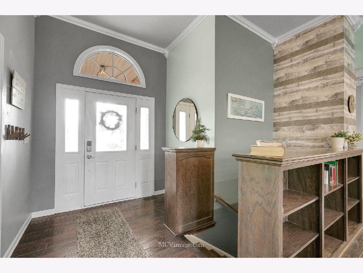
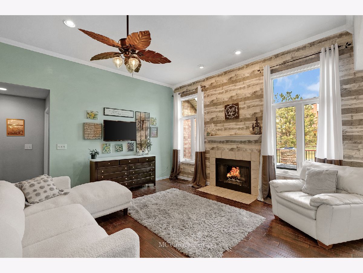
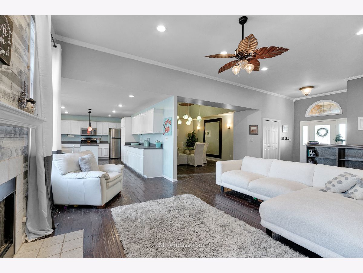
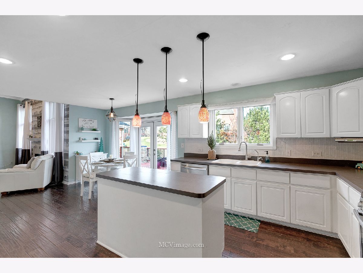
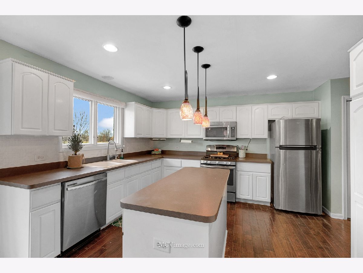
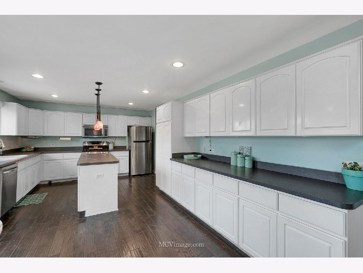
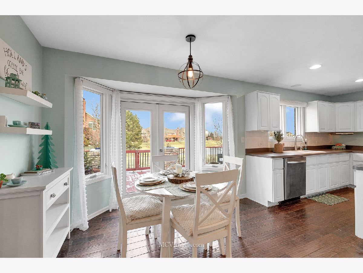
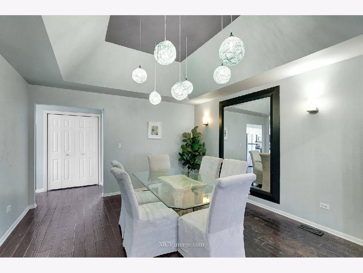
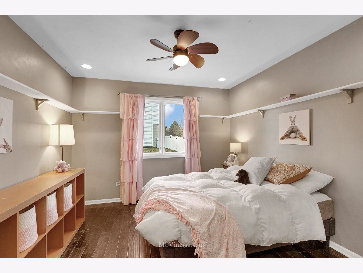
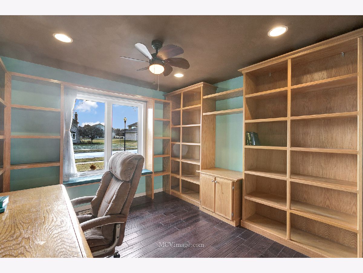
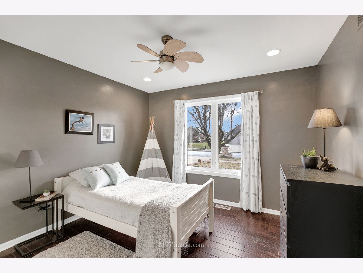
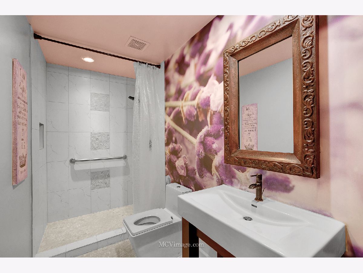
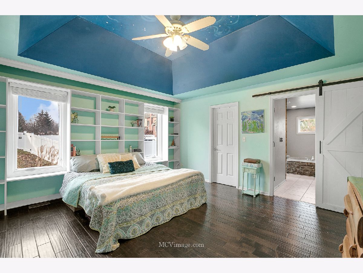
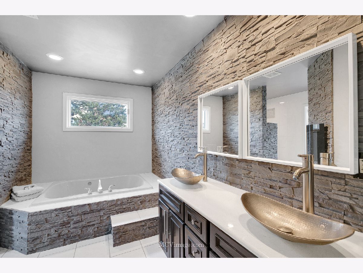
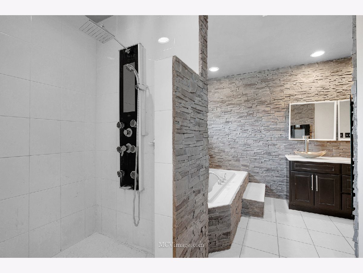
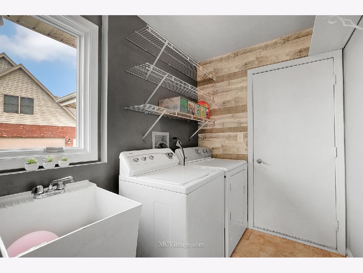
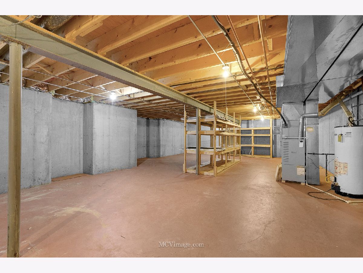
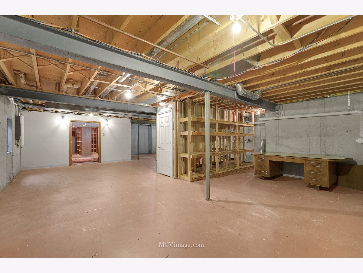
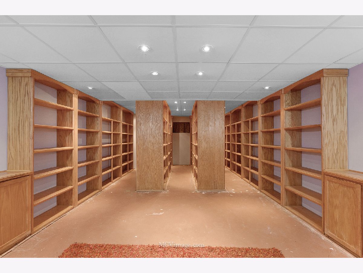
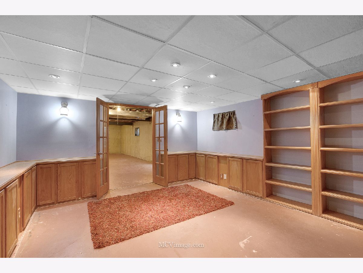
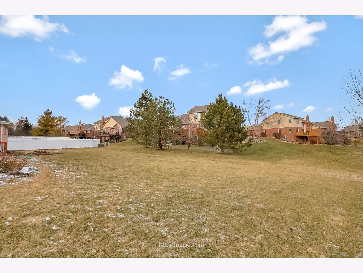
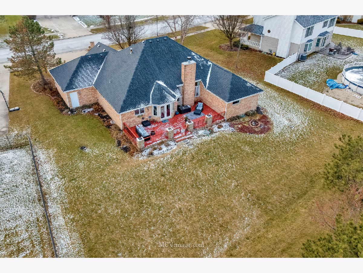
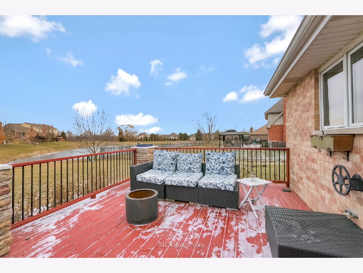
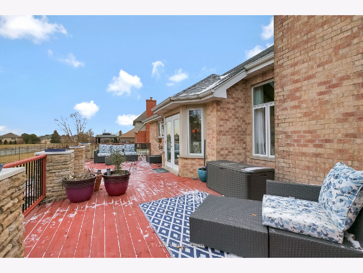
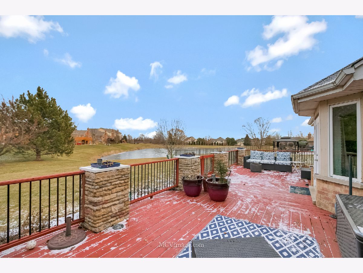
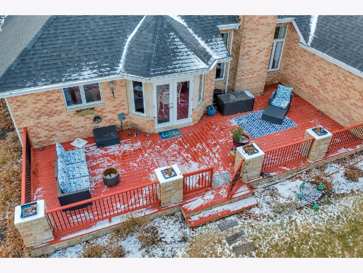
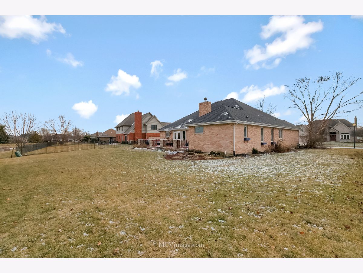
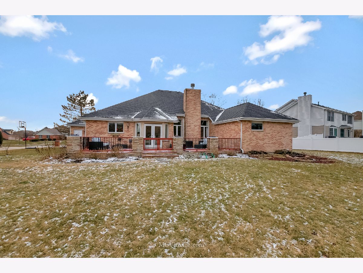
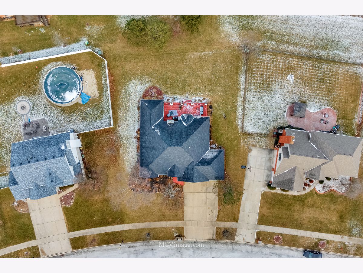
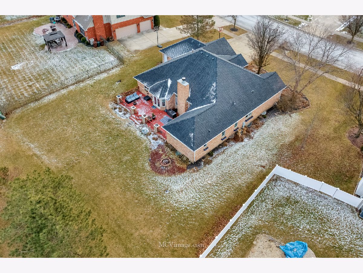
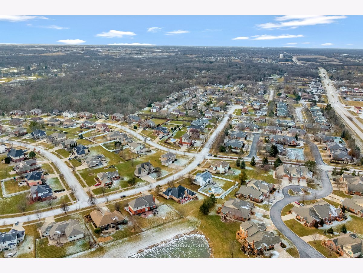
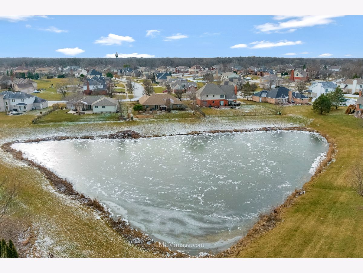
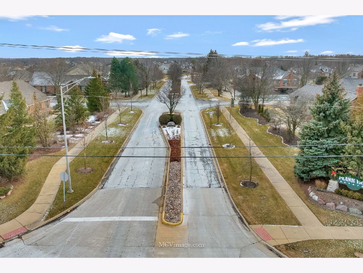
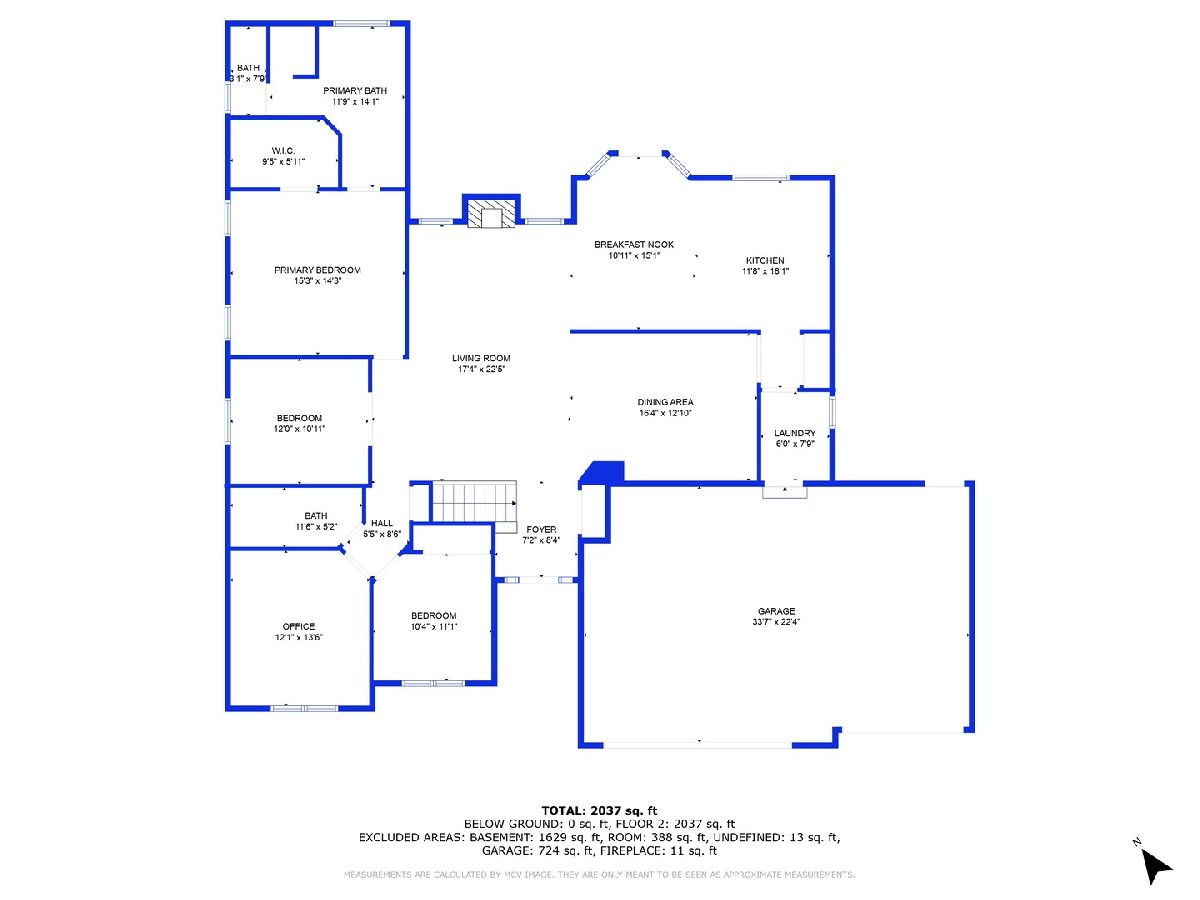
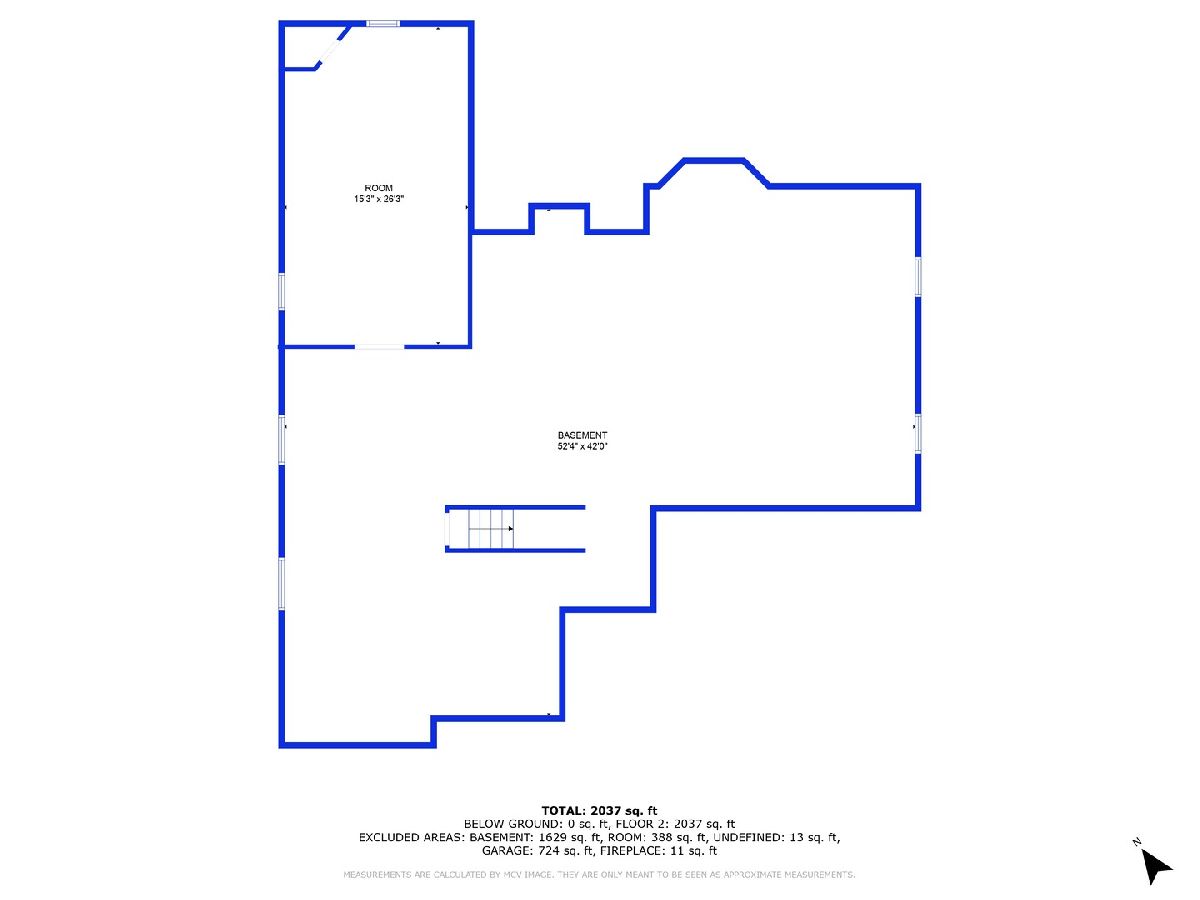
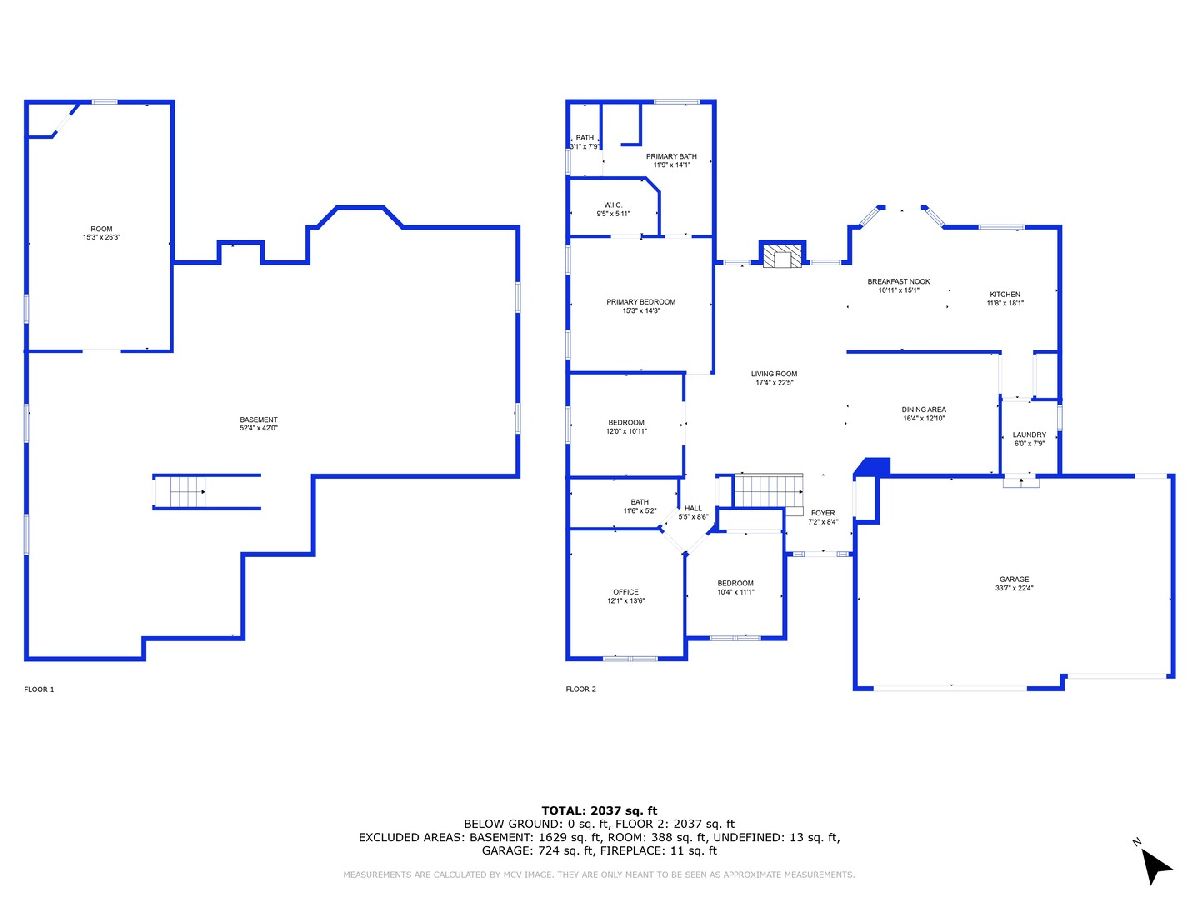
Room Specifics
Total Bedrooms: 3
Bedrooms Above Ground: 3
Bedrooms Below Ground: 0
Dimensions: —
Floor Type: —
Dimensions: —
Floor Type: —
Full Bathrooms: 2
Bathroom Amenities: Whirlpool,Separate Shower,Double Sink
Bathroom in Basement: 0
Rooms: —
Basement Description: —
Other Specifics
| 3 | |
| — | |
| — | |
| — | |
| — | |
| 94 X 150 X 120 X 150 | |
| — | |
| — | |
| — | |
| — | |
| Not in DB | |
| — | |
| — | |
| — | |
| — |
Tax History
| Year | Property Taxes |
|---|---|
| 2025 | $11,193 |
Contact Agent
Nearby Similar Homes
Nearby Sold Comparables
Contact Agent
Listing Provided By
Village Realty, Inc.

