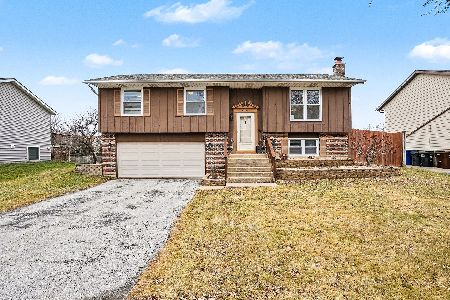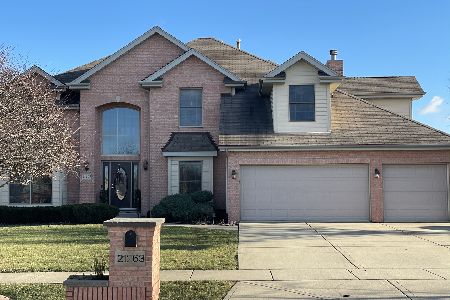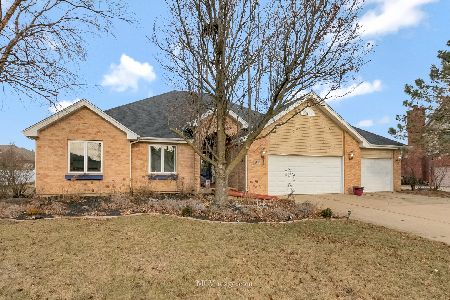21259 Brittany Drive, Frankfort, Illinois 60423
$415,000
|
Sold
|
|
| Status: | Closed |
| Sqft: | 2,650 |
| Cost/Sqft: | $160 |
| Beds: | 4 |
| Baths: | 3 |
| Year Built: | 2003 |
| Property Taxes: | $10,996 |
| Days On Market: | 1578 |
| Lot Size: | 0,36 |
Description
Vacation right at home backing up to a gorgeous pond with Fountain and stocked with fish! Privacy with no neighbors behind this spacious fully fenced yard! Speaking of the yard it features and extended stone patio, tons of flowers, bushes and trees-paradise! Beautiful brick home with maintenance free LP Concrete Siding and 3 car Heated Garage-wow! From the moment you enter this home you know it is a great one! The open flowing floor plan begins with the spacious Living Room with tall sunny windows adjacent to the Formal Dining Room with Cove Moldings. The huge updated Kitchen (2018) is the center of the home with Center Island, Breakfast Bar, 2 pantries, Travertine Backsplash, Black Stainless Appliances, Granite countertops and freshly painted. This beautiful kitchen is open to the Family Room with Vaulted and beamed ceilings, designer windows and wood burning heatilator fireplace-toasty warm for those cold winter days. Go up just 3 steps to the Three spacious bedrooms and 2 full baths. Notice the Owner's Suite with Tray ceiling, walk in closet and oh my that amazing updated bath (2019) with Huge walk in shower with multiple body sprays, awesome Pedestal Tub, Granite Countertop, and wood look tile floors! The 4th bedroom is conveniently located off the foyer-perfect spot for your home office! Laundry Room is on the main floor right off the garage. The full unfinished english basement is ready for you to finish or use as storage. Home has an sprinkler system, electronic dog fence, Architectural Roof with 30 year shingles (2020) , Carpet is 2 years old, 2 sump pumps ( 2020) Water Heater ( 2019) Super special move in ready just bring your furniture!
Property Specifics
| Single Family | |
| — | |
| Step Ranch | |
| 2003 | |
| Partial | |
| 3 STEP RANCH | |
| Yes | |
| 0.36 |
| Will | |
| Plank Trail Estates | |
| 50 / Annual | |
| None | |
| Public,Community Well | |
| Public Sewer | |
| 11229718 | |
| 1909244260290000 |
Nearby Schools
| NAME: | DISTRICT: | DISTANCE: | |
|---|---|---|---|
|
High School
Lincoln-way East High School |
210 | Not in DB | |
Property History
| DATE: | EVENT: | PRICE: | SOURCE: |
|---|---|---|---|
| 8 Feb, 2017 | Sold | $317,500 | MRED MLS |
| 12 Dec, 2016 | Under contract | $329,900 | MRED MLS |
| — | Last price change | $339,900 | MRED MLS |
| 18 Oct, 2016 | Listed for sale | $339,900 | MRED MLS |
| 6 Dec, 2021 | Sold | $415,000 | MRED MLS |
| 26 Oct, 2021 | Under contract | $425,000 | MRED MLS |
| 24 Sep, 2021 | Listed for sale | $425,000 | MRED MLS |
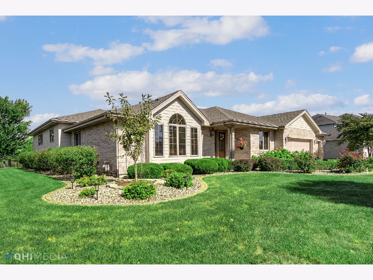
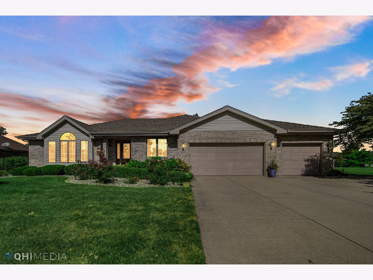
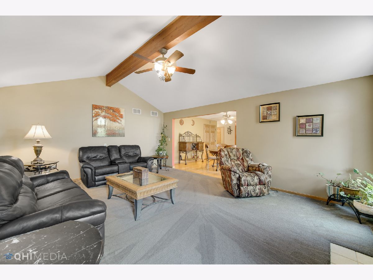
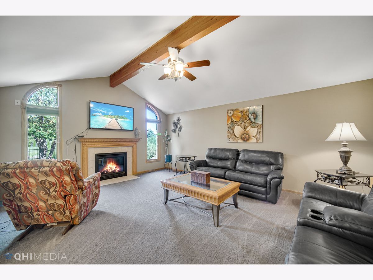
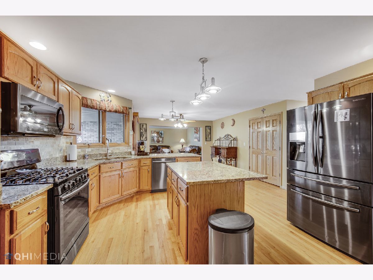
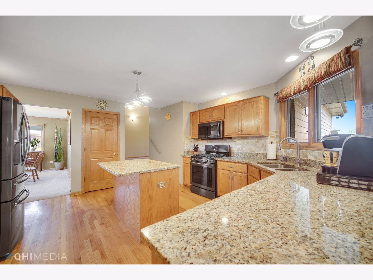
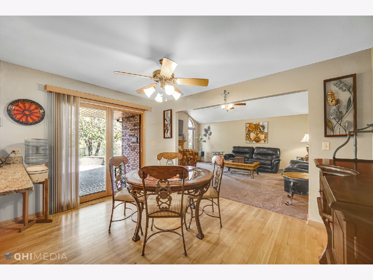
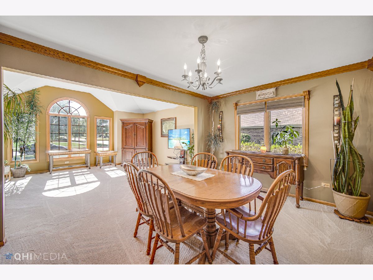
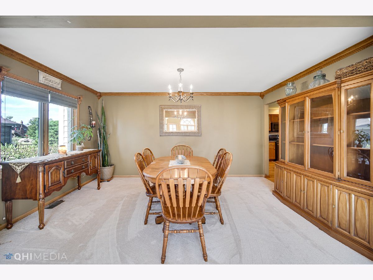
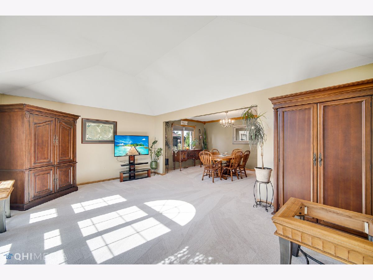
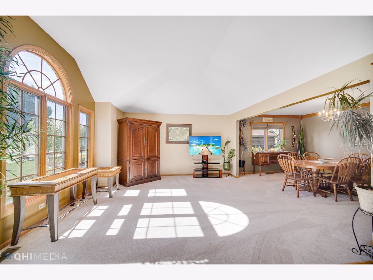
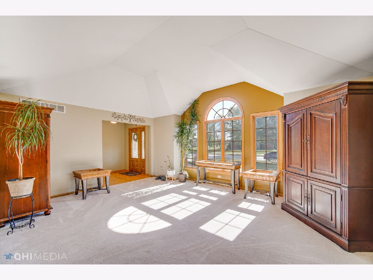
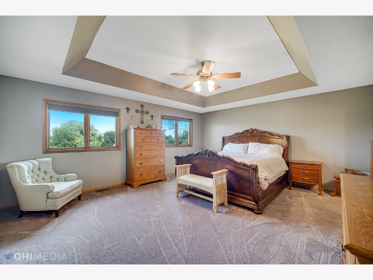
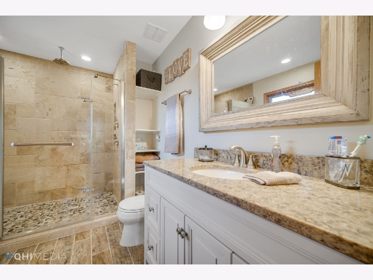
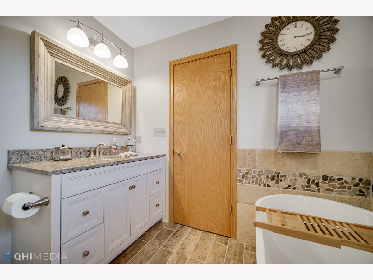
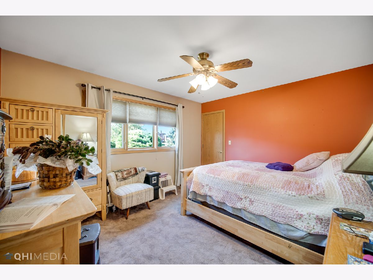
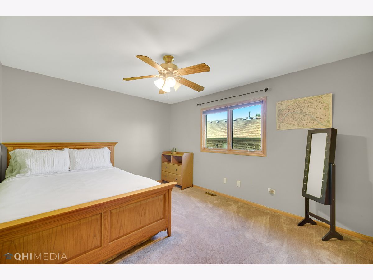
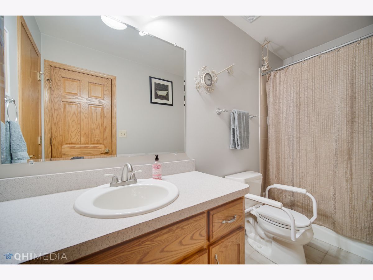
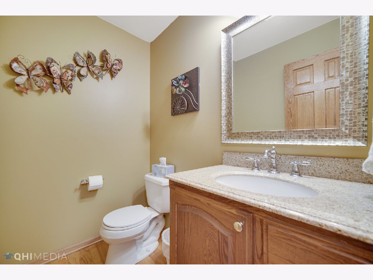
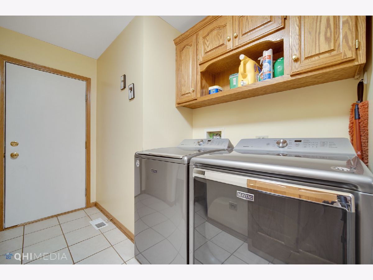
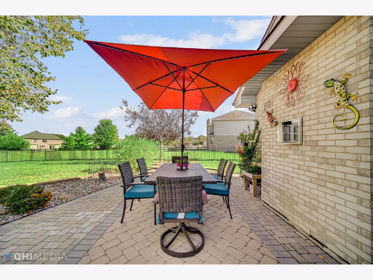
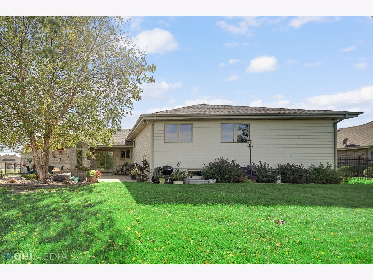
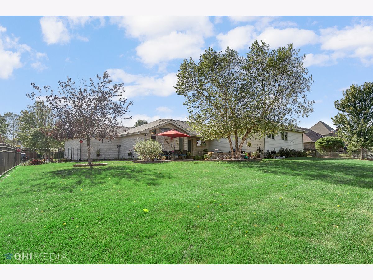
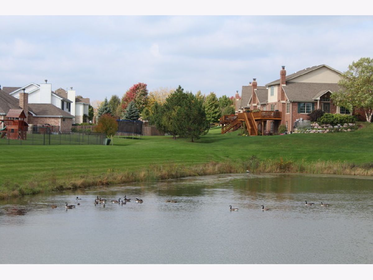
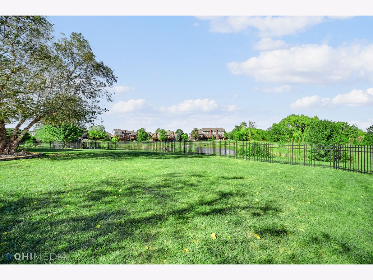
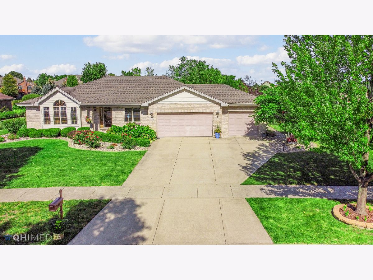
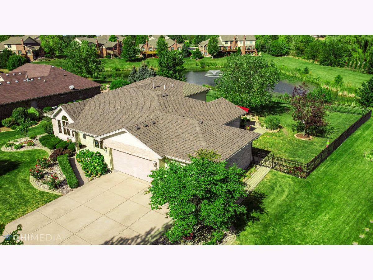
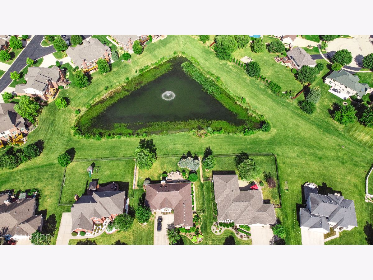
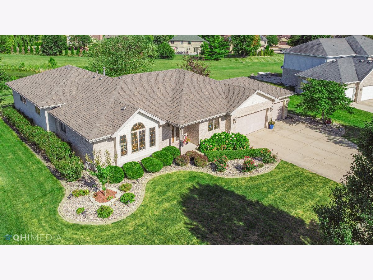
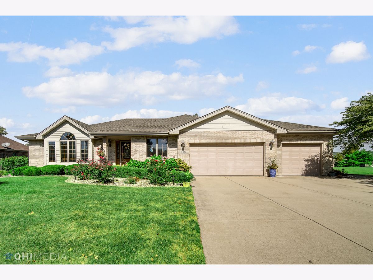
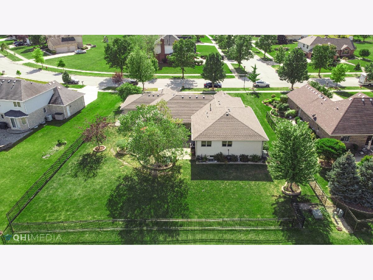
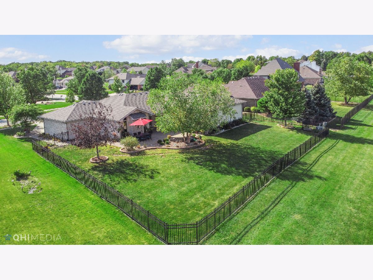
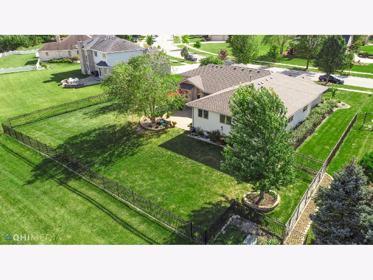
Room Specifics
Total Bedrooms: 4
Bedrooms Above Ground: 4
Bedrooms Below Ground: 0
Dimensions: —
Floor Type: Carpet
Dimensions: —
Floor Type: Carpet
Dimensions: —
Floor Type: Carpet
Full Bathrooms: 3
Bathroom Amenities: Whirlpool,Separate Shower,Double Sink
Bathroom in Basement: 0
Rooms: Foyer
Basement Description: Unfinished,Crawl
Other Specifics
| 3 | |
| Concrete Perimeter | |
| Concrete | |
| Patio, Brick Paver Patio, Storms/Screens | |
| Fenced Yard,Landscaped,Pond(s),Water View,Fence-Invisible Pet,Outdoor Lighting,Sidewalks,Streetlights | |
| 96 X 151 X 114 X 151 | |
| Unfinished | |
| Full | |
| Vaulted/Cathedral Ceilings, Hardwood Floors, First Floor Bedroom, First Floor Laundry, First Floor Full Bath, Granite Counters | |
| Range, Microwave, Dishwasher, Refrigerator, Disposal, Stainless Steel Appliance(s) | |
| Not in DB | |
| Park, Lake, Curbs, Sidewalks, Street Lights, Street Paved | |
| — | |
| — | |
| Gas Log, Gas Starter, Heatilator |
Tax History
| Year | Property Taxes |
|---|---|
| 2017 | $10,431 |
| 2021 | $10,996 |
Contact Agent
Nearby Similar Homes
Nearby Sold Comparables
Contact Agent
Listing Provided By
eXp Realty, LLC

