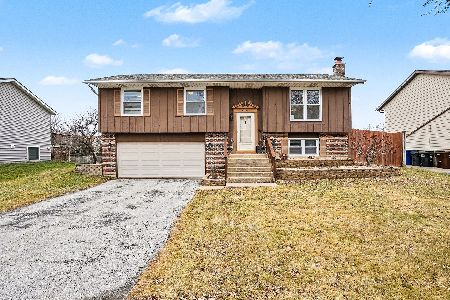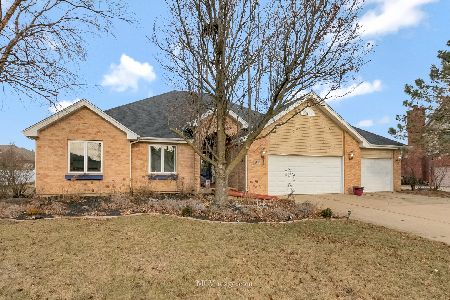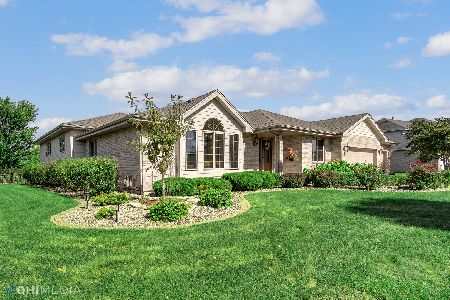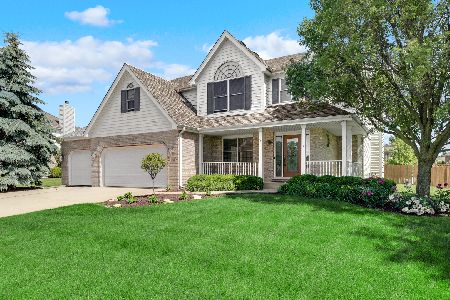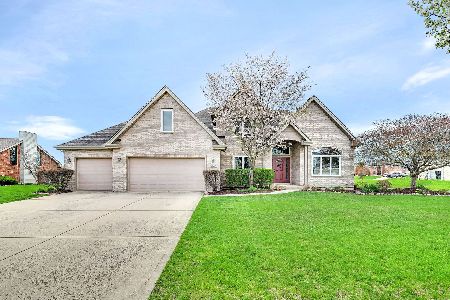21243 Brittany Drive, Frankfort, Illinois 60423
$380,000
|
Sold
|
|
| Status: | Closed |
| Sqft: | 3,200 |
| Cost/Sqft: | $118 |
| Beds: | 4 |
| Baths: | 3 |
| Year Built: | 2002 |
| Property Taxes: | $11,323 |
| Days On Market: | 5606 |
| Lot Size: | 0,00 |
Description
Lovely 5 bedroom, 2.5 bath home in desirable Plank Trail Estates. Maintenance free brick exterior & 3 car side-load garage. Kitchen features S/S appliances & silestone counters. Generous room sizes. Awesome finished basement w/home theatre/media room. Hardwood floors throughout. Rear brick paver patio with pond view. Professionally landscaped. Lincolnway Schools!
Property Specifics
| Single Family | |
| — | |
| — | |
| 2002 | |
| — | |
| — | |
| No | |
| — |
| Will | |
| — | |
| 25 / Annual | |
| — | |
| — | |
| — | |
| 07632557 | |
| 1909244260270000 |
Nearby Schools
| NAME: | DISTRICT: | DISTANCE: | |
|---|---|---|---|
|
High School
Lincoln-way North High School |
210 | Not in DB | |
Property History
| DATE: | EVENT: | PRICE: | SOURCE: |
|---|---|---|---|
| 6 Dec, 2010 | Sold | $380,000 | MRED MLS |
| 22 Sep, 2010 | Under contract | $379,000 | MRED MLS |
| — | Last price change | $379,900 | MRED MLS |
| 13 Sep, 2010 | Listed for sale | $379,900 | MRED MLS |
Room Specifics
Total Bedrooms: 5
Bedrooms Above Ground: 4
Bedrooms Below Ground: 1
Dimensions: —
Floor Type: —
Dimensions: —
Floor Type: —
Dimensions: —
Floor Type: —
Dimensions: —
Floor Type: —
Full Bathrooms: 3
Bathroom Amenities: Whirlpool,Separate Shower
Bathroom in Basement: 0
Rooms: —
Basement Description: —
Other Specifics
| 3 | |
| — | |
| — | |
| — | |
| — | |
| 15443 SQ FT | |
| — | |
| — | |
| — | |
| — | |
| Not in DB | |
| — | |
| — | |
| — | |
| — |
Tax History
| Year | Property Taxes |
|---|---|
| 2010 | $11,323 |
Contact Agent
Nearby Similar Homes
Nearby Sold Comparables
Contact Agent
Listing Provided By
Coldwell Banker Real Estate Group

