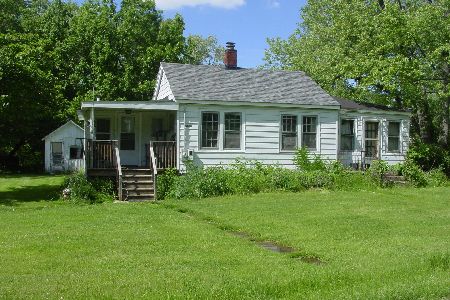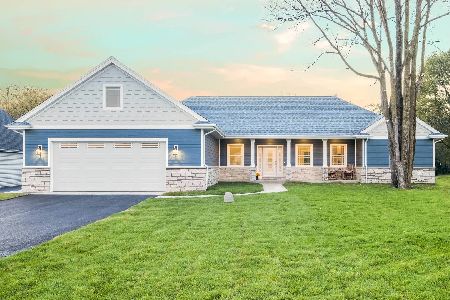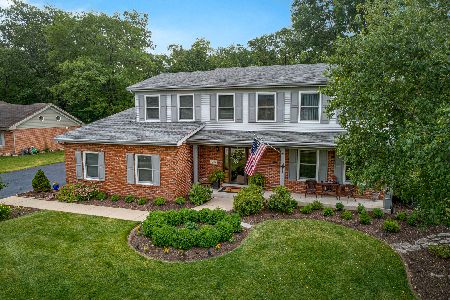21236 78th Avenue, Frankfort, Illinois 60423
$328,000
|
Sold
|
|
| Status: | Closed |
| Sqft: | 2,708 |
| Cost/Sqft: | $124 |
| Beds: | 5 |
| Baths: | 4 |
| Year Built: | 1999 |
| Property Taxes: | $9,595 |
| Days On Market: | 2773 |
| Lot Size: | 1,00 |
Description
MOTIVATED SELLERS! All reasonable offers will be looked at. Custom Built Home has so much to offer w/ an acre of land. In -Law suite that has a family room, Bedroom, and full bath...can be a private entrance as well. 4 other bedrooms on the other side of the home along with 2 full baths. Family room is so inviting and overlooks the pool & back yard, opens up to the deck or cozy up to a nice fire in the fireplace. Dining room opens up to the deck as well, you can extend your party outside. The kitchen is the center of the home, large island to sit with the family. 2 car garage that is tandem and holds 4 cars. There is tubing installed in the driveway, sidewalks, garage floor, and basement floor to heat them up...just needs to be connected. Close to interstate, Unincorporated so lower taxes, street in front of home gets plowed by Frankfort, 2 blocks from walking trail & forest preserve, 10 min. to train station on 80th Ave
Property Specifics
| Single Family | |
| — | |
| Ranch | |
| 1999 | |
| Full,Walkout | |
| — | |
| No | |
| 1 |
| Will | |
| Lincoln Estates | |
| 0 / Not Applicable | |
| None | |
| Private Well | |
| Septic-Private | |
| 09989538 | |
| 1909243010220000 |
Nearby Schools
| NAME: | DISTRICT: | DISTANCE: | |
|---|---|---|---|
|
High School
Lincoln-way East High School |
210 | Not in DB | |
Property History
| DATE: | EVENT: | PRICE: | SOURCE: |
|---|---|---|---|
| 7 Jan, 2019 | Sold | $328,000 | MRED MLS |
| 6 Nov, 2018 | Under contract | $337,000 | MRED MLS |
| — | Last price change | $352,900 | MRED MLS |
| 17 Jun, 2018 | Listed for sale | $357,900 | MRED MLS |
Room Specifics
Total Bedrooms: 5
Bedrooms Above Ground: 5
Bedrooms Below Ground: 0
Dimensions: —
Floor Type: Carpet
Dimensions: —
Floor Type: Carpet
Dimensions: —
Floor Type: Carpet
Dimensions: —
Floor Type: —
Full Bathrooms: 4
Bathroom Amenities: No Tub
Bathroom in Basement: 1
Rooms: Foyer,Bedroom 5,Sitting Room
Basement Description: Unfinished,Exterior Access,Bathroom Rough-In
Other Specifics
| 4 | |
| Concrete Perimeter | |
| Concrete | |
| Deck, Porch, Above Ground Pool | |
| Landscaped,Wooded | |
| 100X300 | |
| Unfinished | |
| Full | |
| Vaulted/Cathedral Ceilings, Skylight(s), Hardwood Floors, First Floor Bedroom, First Floor Laundry, First Floor Full Bath | |
| Range, Microwave, Dishwasher, Refrigerator, Washer, Dryer, Range Hood | |
| Not in DB | |
| — | |
| — | |
| — | |
| Wood Burning, Gas Starter, Heatilator |
Tax History
| Year | Property Taxes |
|---|---|
| 2019 | $9,595 |
Contact Agent
Nearby Similar Homes
Nearby Sold Comparables
Contact Agent
Listing Provided By
Classic Realty Group, Inc.







