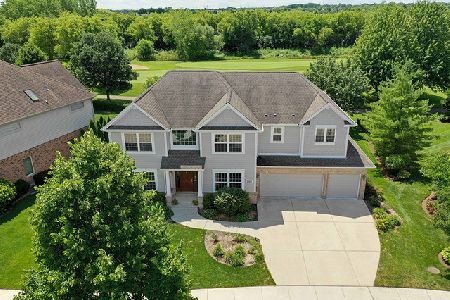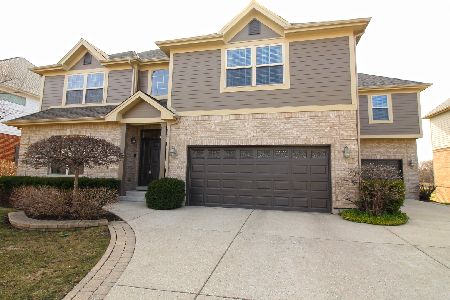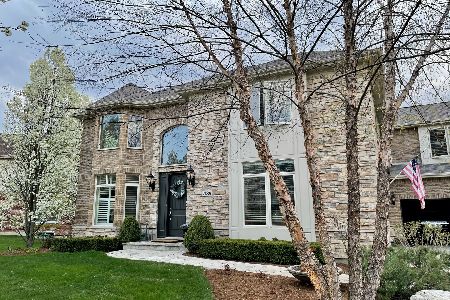2124 Beaver Creek Drive, Vernon Hills, Illinois 60061
$669,500
|
Sold
|
|
| Status: | Closed |
| Sqft: | 3,551 |
| Cost/Sqft: | $194 |
| Beds: | 5 |
| Baths: | 5 |
| Year Built: | 2004 |
| Property Taxes: | $18,701 |
| Days On Market: | 3213 |
| Lot Size: | 0,23 |
Description
Luxurious living at it's finest in this updated & beautiful home situated in highly sought after Gregg's Landing! Be amazed entering the foyer with 9ft ceilings & hardwood floors, flanked by the formal dining room and living room with plush carpeting. Top-of-the-line kitchen offers granite counters, under cabinet lighting, butler pantry w/ wet bar, Brookhaven 42inch cabinets & Kitchen Aid stainless steel appliances. Eating area in the kitchen offers sliding doors to the backyard oasis with attached gas grill, spacious deck & stone paver patio overlooking the stunning 13th hole of the golf course! First floor bedroom w/ full bathroom. Master suite is divine w/ tray ceilings, separate sitting area, his&her walk-in closets & private bath! Impress guests as you entertain in the finished basement featuring a 2nd kitchen, recreation room, 6th bedroom, full bath & exercise room! Recessed lighting & surround sound through out home. Situated in Award Winning Vernon Hills school district!
Property Specifics
| Single Family | |
| — | |
| Contemporary | |
| 2004 | |
| Full | |
| AUGUSTA | |
| No | |
| 0.23 |
| Lake | |
| Beaver Creek | |
| 300 / Annual | |
| Other | |
| Lake Michigan | |
| Public Sewer | |
| 09623034 | |
| 11292010790000 |
Nearby Schools
| NAME: | DISTRICT: | DISTANCE: | |
|---|---|---|---|
|
Grade School
Hawthorn Elementary School (nor |
73 | — | |
|
Middle School
Hawthorn Middle School North |
73 | Not in DB | |
|
High School
Vernon Hills High School |
128 | Not in DB | |
Property History
| DATE: | EVENT: | PRICE: | SOURCE: |
|---|---|---|---|
| 22 Aug, 2017 | Sold | $669,500 | MRED MLS |
| 2 Jun, 2017 | Under contract | $689,900 | MRED MLS |
| 11 May, 2017 | Listed for sale | $689,900 | MRED MLS |
Room Specifics
Total Bedrooms: 6
Bedrooms Above Ground: 5
Bedrooms Below Ground: 1
Dimensions: —
Floor Type: Carpet
Dimensions: —
Floor Type: Carpet
Dimensions: —
Floor Type: Carpet
Dimensions: —
Floor Type: —
Dimensions: —
Floor Type: —
Full Bathrooms: 5
Bathroom Amenities: Whirlpool,Separate Shower,Double Sink
Bathroom in Basement: 1
Rooms: Bedroom 5,Bedroom 6,Eating Area,Bonus Room,Recreation Room,Sitting Room,Exercise Room,Foyer
Basement Description: Finished
Other Specifics
| 3 | |
| Concrete Perimeter | |
| Concrete | |
| Deck, Storms/Screens, Outdoor Grill, Fire Pit | |
| Cul-De-Sac,Golf Course Lot,Landscaped | |
| 42X54X131X58X129 | |
| Unfinished | |
| Full | |
| Vaulted/Cathedral Ceilings, Bar-Wet, Hardwood Floors, Heated Floors, First Floor Bedroom, First Floor Full Bath | |
| Range, Microwave, Dishwasher, Refrigerator, Washer, Dryer, Disposal | |
| Not in DB | |
| Sidewalks, Street Lights, Street Paved | |
| — | |
| — | |
| Attached Fireplace Doors/Screen, Gas Log |
Tax History
| Year | Property Taxes |
|---|---|
| 2017 | $18,701 |
Contact Agent
Nearby Similar Homes
Nearby Sold Comparables
Contact Agent
Listing Provided By
RE/MAX Top Performers












