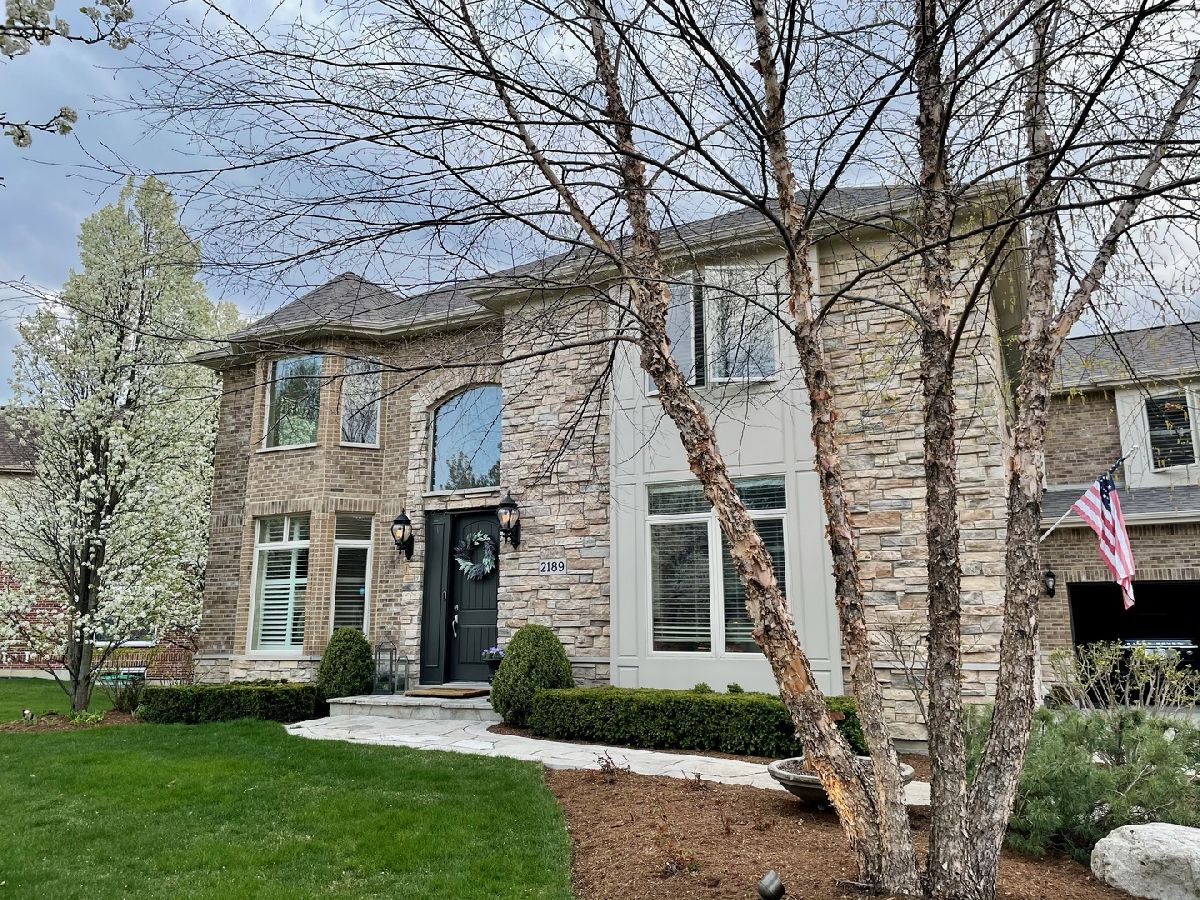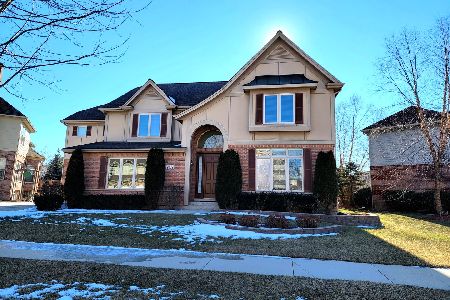2189 Beaver Creek Drive, Vernon Hills, Illinois 60061
$700,000
|
Sold
|
|
| Status: | Closed |
| Sqft: | 3,517 |
| Cost/Sqft: | $199 |
| Beds: | 4 |
| Baths: | 5 |
| Year Built: | 2004 |
| Property Taxes: | $17,331 |
| Days On Market: | 1768 |
| Lot Size: | 0,23 |
Description
If space, charm and luxurious features are high on your list then you are sure to love this custom home. Set in a picturesque location this 5 bedroom 4.5 bath home is one opportunity not to be missed. You'll love to prepare meals in the stunning kitchen complete with high-end appliances plus an island before flowing out to the private backyard with a deck and patio. You can retreat to the family room with charming fireplace with built-in bookshelves . Extra features include custom trim work, high ceilings, a three-car garage and a finished basement with a bedroom, recreation area, bathroom, exercise room and much more.
Property Specifics
| Single Family | |
| — | |
| — | |
| 2004 | |
| Full | |
| — | |
| No | |
| 0.23 |
| Lake | |
| Greggs Landing | |
| 350 / Annual | |
| None | |
| Lake Michigan,Public | |
| Public Sewer | |
| 11065581 | |
| 11292100050000 |
Nearby Schools
| NAME: | DISTRICT: | DISTANCE: | |
|---|---|---|---|
|
High School
Vernon Hills High School |
128 | Not in DB | |
Property History
| DATE: | EVENT: | PRICE: | SOURCE: |
|---|---|---|---|
| 31 Aug, 2018 | Sold | $665,000 | MRED MLS |
| 27 Jul, 2018 | Under contract | $690,000 | MRED MLS |
| — | Last price change | $719,990 | MRED MLS |
| 22 Apr, 2018 | Listed for sale | $743,900 | MRED MLS |
| 4 Jun, 2021 | Sold | $700,000 | MRED MLS |
| 26 Apr, 2021 | Under contract | $700,000 | MRED MLS |
| 25 Apr, 2021 | Listed for sale | $700,000 | MRED MLS |

Room Specifics
Total Bedrooms: 5
Bedrooms Above Ground: 4
Bedrooms Below Ground: 1
Dimensions: —
Floor Type: Hardwood
Dimensions: —
Floor Type: Carpet
Dimensions: —
Floor Type: Carpet
Dimensions: —
Floor Type: —
Full Bathrooms: 5
Bathroom Amenities: Separate Shower,Double Sink,Soaking Tub
Bathroom in Basement: 1
Rooms: Library,Pantry,Recreation Room,Exercise Room,Bedroom 5,Other Room
Basement Description: Finished
Other Specifics
| 3 | |
| — | |
| Concrete | |
| Deck, Storms/Screens | |
| Landscaped,Wooded | |
| 0 | |
| — | |
| Full | |
| Vaulted/Cathedral Ceilings, Bar-Wet, Hardwood Floors, First Floor Bedroom, In-Law Arrangement, First Floor Laundry | |
| Double Oven, Microwave, Dishwasher, High End Refrigerator, Washer, Dryer, Disposal, Stainless Steel Appliance(s), Cooktop, Built-In Oven | |
| Not in DB | |
| Park, Curbs, Sidewalks, Street Lights, Street Paved | |
| — | |
| — | |
| Attached Fireplace Doors/Screen, Gas Log |
Tax History
| Year | Property Taxes |
|---|---|
| 2018 | $17,890 |
| 2021 | $17,331 |
Contact Agent
Nearby Similar Homes
Nearby Sold Comparables
Contact Agent
Listing Provided By
@properties











