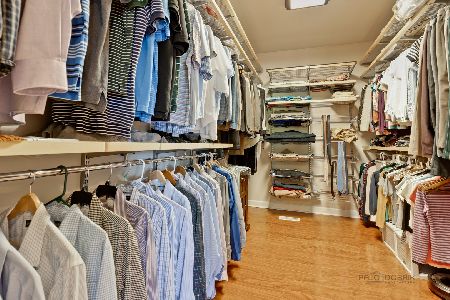2128 Beaver Creek Drive, Vernon Hills, Illinois 60061
$659,000
|
Sold
|
|
| Status: | Closed |
| Sqft: | 3,642 |
| Cost/Sqft: | $184 |
| Beds: | 6 |
| Baths: | 5 |
| Year Built: | 2004 |
| Property Taxes: | $18,155 |
| Days On Market: | 2040 |
| Lot Size: | 0,24 |
Description
Desirable Gregg's Landing location with views of the 13th hole of White Deer Run golf course. Upon entering, brand new Oak hardwood floors welcome you and extend throughout the main level. Two story foyer flanked by formal living and dining rooms; both providing great spaces for your family gatherings. This home has been freshly painted throughout and is ready for you to call it home! The chef of the home is sure to fall in love with this fully appointed kitchen featuring high-end stainless-steel appliances including a 48" Five Star 6 burner professional range with swappable grill and griddle, double ovens, Northland refrigerator and Miele dishwasher. A myriad of 42" Maple cabinets and walk-in pantry providing an ample amount of storage. Granite countertops, breakfast bar and dry bar with beverage refrigerator. Appreciate picturesque views of the golf course while you enjoy your morning coffee in the eating area. Sun-filled Two-story family room with soaring ceilings and slider to your deck or step down to the brick paver patio where you can host a summer cook out and enjoy the views. Back inside a large first-floor bedroom and half bath complete the main level. Head upstairs through the French doors to the main bedroom suite featuring trayed ceiling, sitting area, dual walk-in closets and private bath with dual vanities, soaking tub, and separate standing shower. Two additional bedrooms with shared bath, an additional bedroom suite with walk-in closet and conveniently located laundry; a sure step saver completes the second level. In the basement you will find the perfect in-law arrangement with second kitchen offering a refrigerator, dishwasher and cooktop, 6th bedroom with generous closet space, full bath, and spacious rec area. But wait that's not all! A media room set-up to be a home-theater with raised seating is sure to be the perfect spot to cozy up and watch a movie. Home equipped with a Honeywell ultraviolet air treatment system. This is a must see!
Property Specifics
| Single Family | |
| — | |
| Contemporary | |
| 2004 | |
| Full,English | |
| — | |
| No | |
| 0.24 |
| Lake | |
| Greggs Landing | |
| 320 / Annual | |
| None | |
| Public | |
| Public Sewer | |
| 10796159 | |
| 11292010780000 |
Nearby Schools
| NAME: | DISTRICT: | DISTANCE: | |
|---|---|---|---|
|
Grade School
Hawthorn Elementary School (nor |
73 | — | |
|
Middle School
Hawthorn Middle School North |
73 | Not in DB | |
|
High School
Vernon Hills High School |
128 | Not in DB | |
Property History
| DATE: | EVENT: | PRICE: | SOURCE: |
|---|---|---|---|
| 30 Sep, 2020 | Sold | $659,000 | MRED MLS |
| 10 Aug, 2020 | Under contract | $669,000 | MRED MLS |
| 27 Jul, 2020 | Listed for sale | $669,000 | MRED MLS |
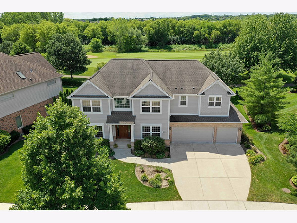
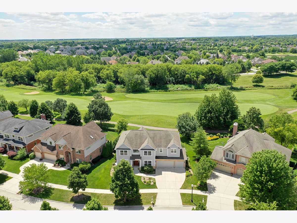
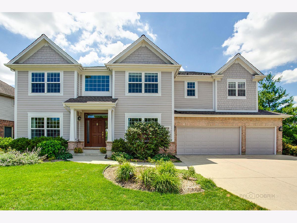
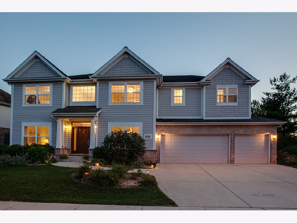
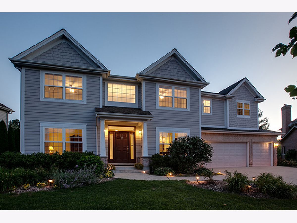
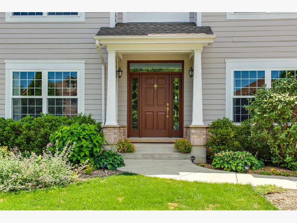
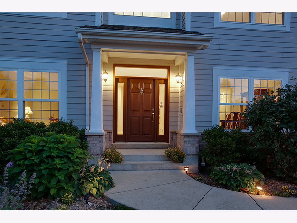
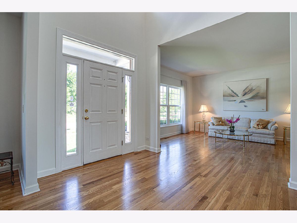
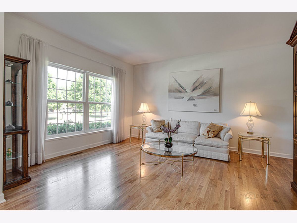
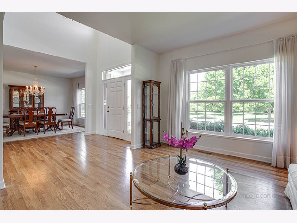
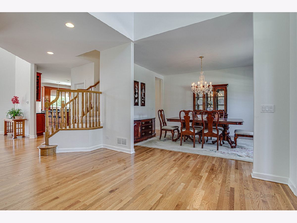
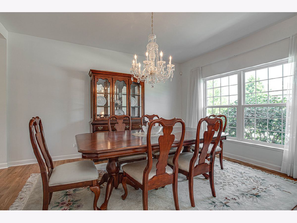
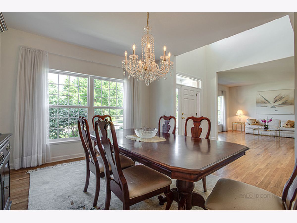
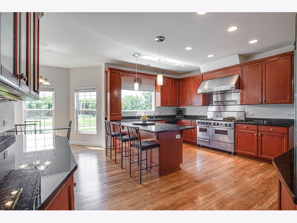
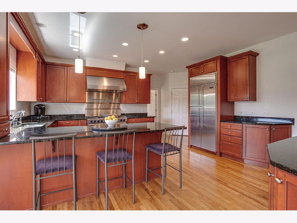
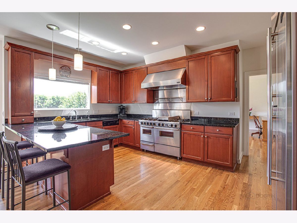
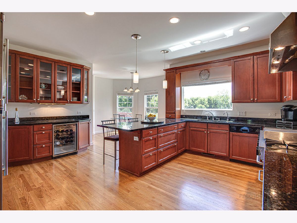
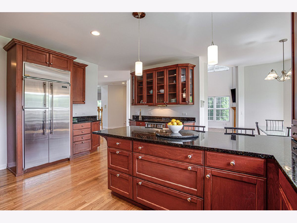
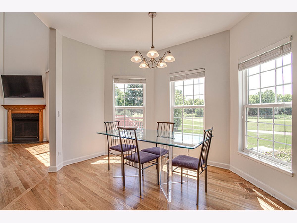
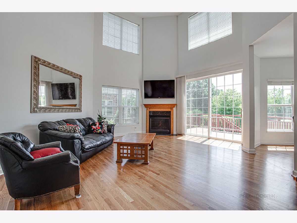
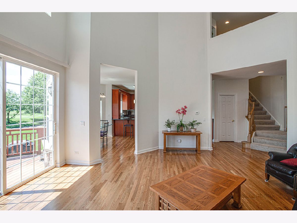
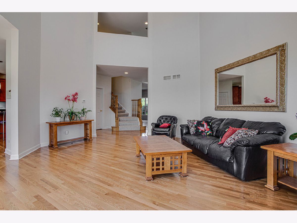
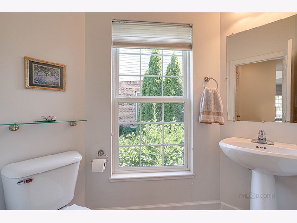
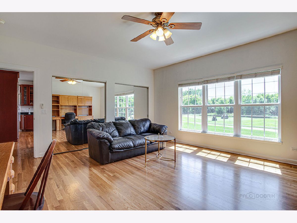
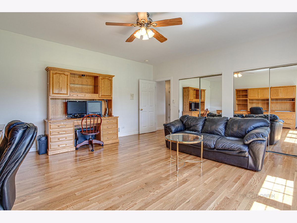
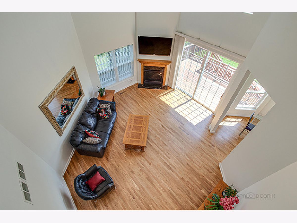
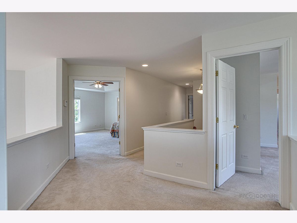
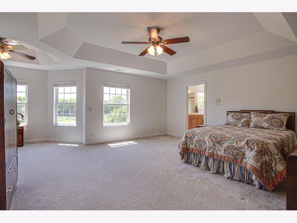
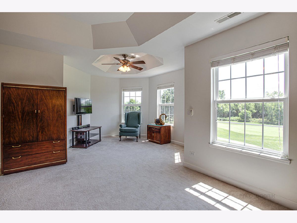
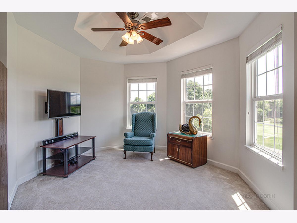
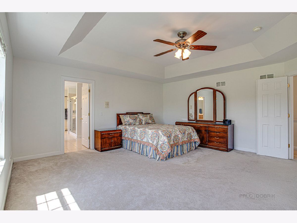
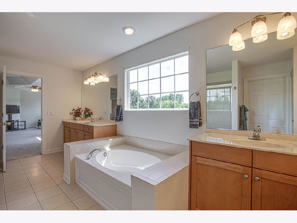
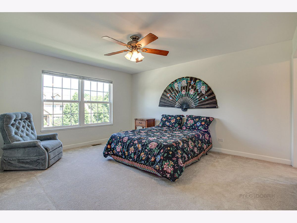

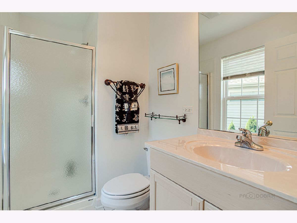

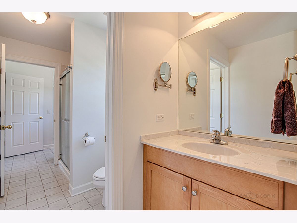
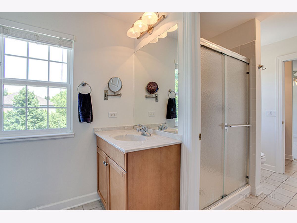
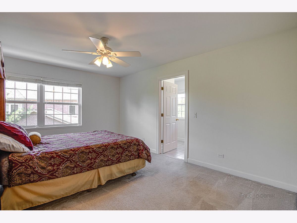
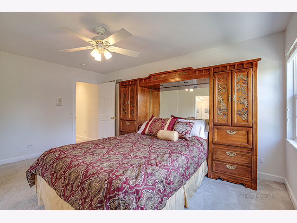
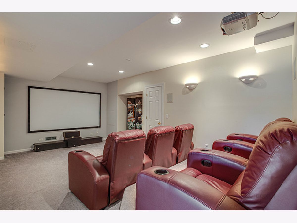
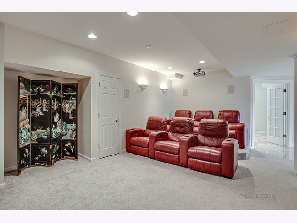
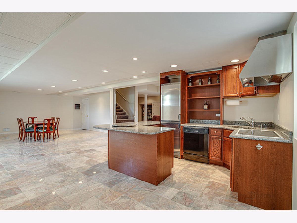
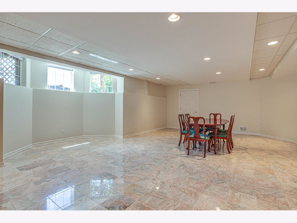
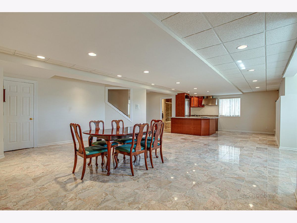

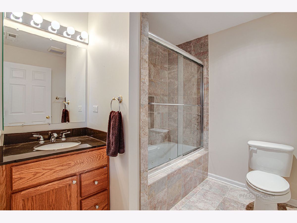
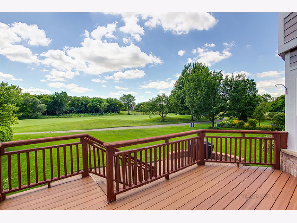
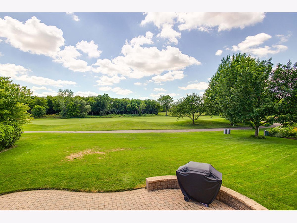

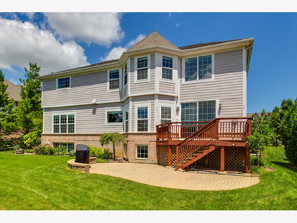
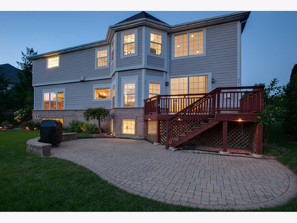
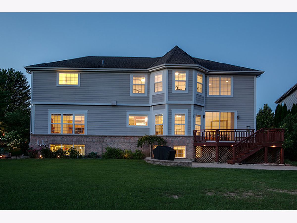
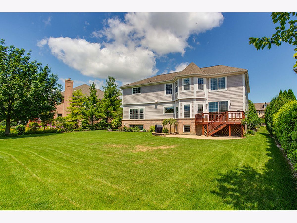
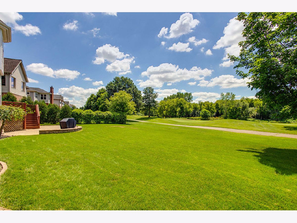

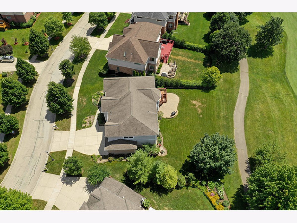
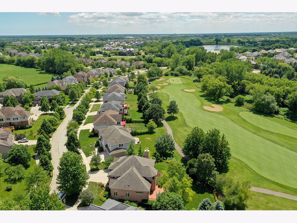


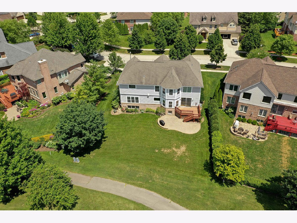
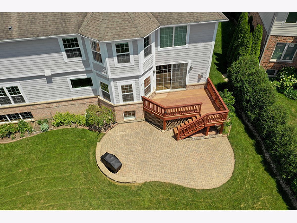
Room Specifics
Total Bedrooms: 6
Bedrooms Above Ground: 6
Bedrooms Below Ground: 0
Dimensions: —
Floor Type: Carpet
Dimensions: —
Floor Type: Carpet
Dimensions: —
Floor Type: Carpet
Dimensions: —
Floor Type: —
Dimensions: —
Floor Type: —
Full Bathrooms: 5
Bathroom Amenities: Separate Shower,Double Sink,Soaking Tub
Bathroom in Basement: 1
Rooms: Bedroom 5,Bedroom 6,Breakfast Room,Media Room,Sitting Room,Recreation Room
Basement Description: Finished
Other Specifics
| 3 | |
| — | |
| Concrete | |
| Deck, Brick Paver Patio, Storms/Screens | |
| Golf Course Lot,Landscaped | |
| 80X128X90X116 | |
| — | |
| Full | |
| Vaulted/Cathedral Ceilings, Bar-Wet, Hardwood Floors, First Floor Bedroom, Second Floor Laundry, Walk-In Closet(s) | |
| Range, Dishwasher, Refrigerator, Disposal, Stainless Steel Appliance(s), Wine Refrigerator | |
| Not in DB | |
| Park, Lake, Curbs, Sidewalks, Street Lights, Street Paved | |
| — | |
| — | |
| Attached Fireplace Doors/Screen, Gas Log |
Tax History
| Year | Property Taxes |
|---|---|
| 2020 | $18,155 |
Contact Agent
Nearby Similar Homes
Nearby Sold Comparables
Contact Agent
Listing Provided By
RE/MAX Suburban








