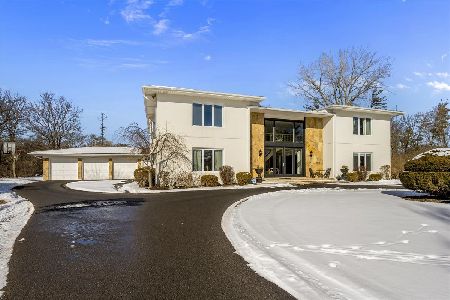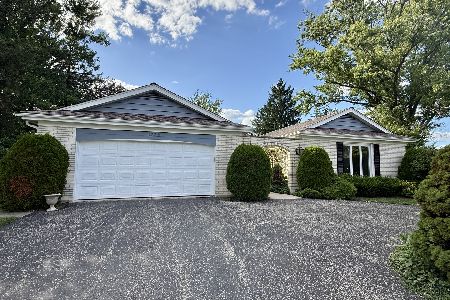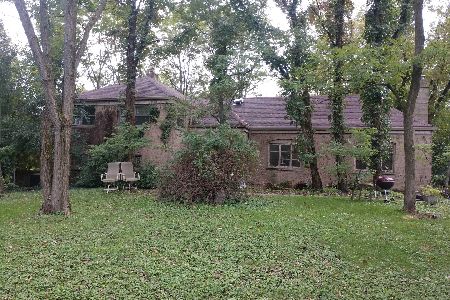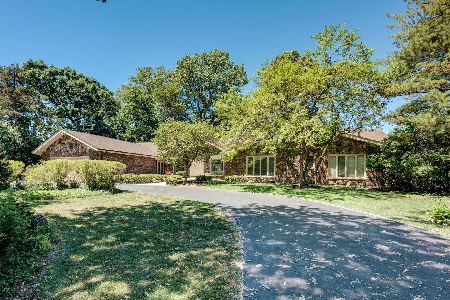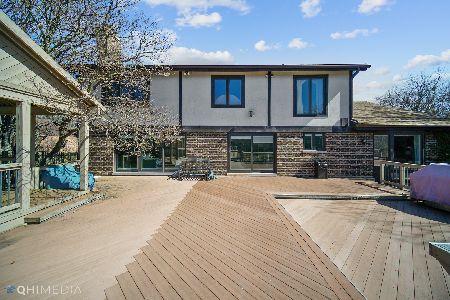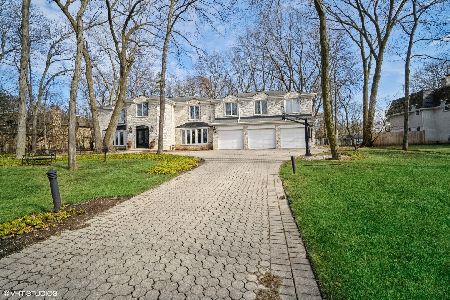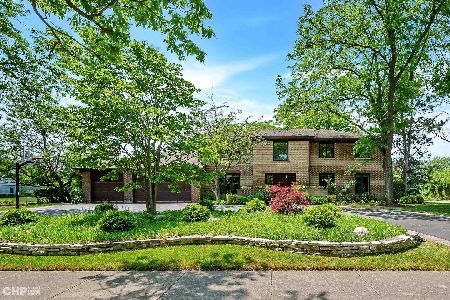2124 Tennyson Lane, Highland Park, Illinois 60035
$900,000
|
Sold
|
|
| Status: | Closed |
| Sqft: | 4,861 |
| Cost/Sqft: | $212 |
| Beds: | 4 |
| Baths: | 4 |
| Year Built: | 1976 |
| Property Taxes: | $20,123 |
| Days On Market: | 6148 |
| Lot Size: | 0,00 |
Description
Beautifully maintained Ranch designed for casual living & comfort. Extensive use of windows provides gorgeous views of exceptional acre lot w/pool. Sun-filled Great room w/vaulted ceilings, custom cabinetry & fpl. 2001 Remodel inc: brushed marble & maple floors, Office w/built-in cabinetry & desks, baths, carpeting, painting & new basement w/exercise room, built-ins, wine closet & 3rd bath.
Property Specifics
| Single Family | |
| — | |
| Ranch | |
| 1976 | |
| Full | |
| RANCH | |
| No | |
| — |
| Lake | |
| — | |
| 0 / Not Applicable | |
| None | |
| Lake Michigan | |
| Sewer-Storm | |
| 07200525 | |
| 16202020040000 |
Nearby Schools
| NAME: | DISTRICT: | DISTANCE: | |
|---|---|---|---|
|
Grade School
Wayne Thomas Elementary School |
112 | — | |
|
Middle School
Northwood Junior High School |
112 | Not in DB | |
|
High School
Highland Park High School |
113 | Not in DB | |
Property History
| DATE: | EVENT: | PRICE: | SOURCE: |
|---|---|---|---|
| 17 Aug, 2009 | Sold | $900,000 | MRED MLS |
| 5 May, 2009 | Under contract | $1,030,000 | MRED MLS |
| 28 Apr, 2009 | Listed for sale | $1,030,000 | MRED MLS |
| 3 Mar, 2023 | Sold | $900,000 | MRED MLS |
| 6 Jan, 2023 | Under contract | $975,000 | MRED MLS |
| — | Last price change | $1,000,000 | MRED MLS |
| 2 Dec, 2022 | Listed for sale | $1,000,000 | MRED MLS |
Room Specifics
Total Bedrooms: 4
Bedrooms Above Ground: 4
Bedrooms Below Ground: 0
Dimensions: —
Floor Type: Carpet
Dimensions: —
Floor Type: Carpet
Dimensions: —
Floor Type: Carpet
Full Bathrooms: 4
Bathroom Amenities: Whirlpool,Separate Shower
Bathroom in Basement: 1
Rooms: Exercise Room,Foyer,Gallery,Office,Recreation Room,Utility Room-1st Floor
Basement Description: Partially Finished
Other Specifics
| 2 | |
| Concrete Perimeter | |
| Asphalt,Circular | |
| Deck, In Ground Pool | |
| Wooded | |
| 130 X 308 | |
| — | |
| Full | |
| Vaulted/Cathedral Ceilings | |
| Double Oven, Range, Dishwasher, Refrigerator, Washer, Dryer, Disposal, Trash Compactor, Indoor Grill | |
| Not in DB | |
| Sidewalks, Street Paved | |
| — | |
| — | |
| Gas Log |
Tax History
| Year | Property Taxes |
|---|---|
| 2009 | $20,123 |
| 2023 | $21,124 |
Contact Agent
Nearby Similar Homes
Nearby Sold Comparables
Contact Agent
Listing Provided By
Baird & Warner

