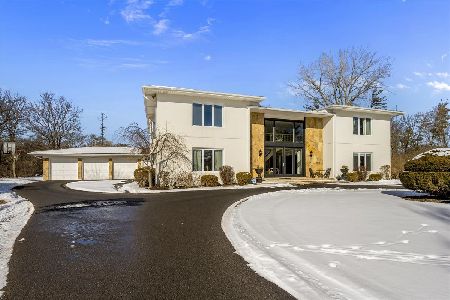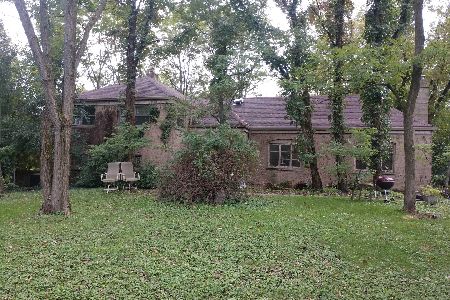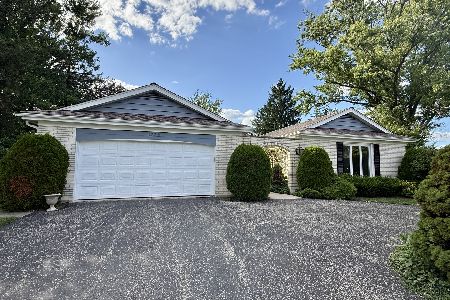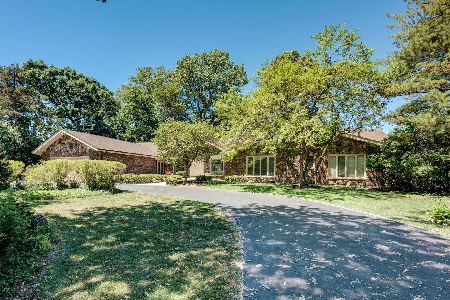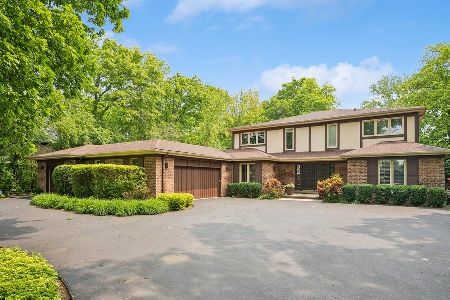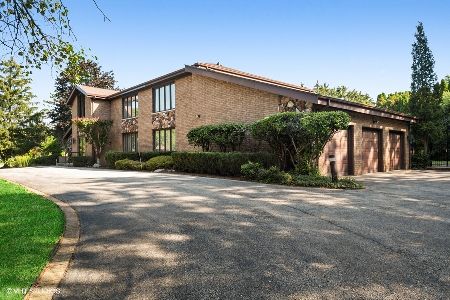2174 Tennyson Lane, Highland Park, Illinois 60035
$1,175,000
|
Sold
|
|
| Status: | Closed |
| Sqft: | 5,038 |
| Cost/Sqft: | $258 |
| Beds: | 4 |
| Baths: | 5 |
| Year Built: | 1978 |
| Property Taxes: | $25,030 |
| Days On Market: | 995 |
| Lot Size: | 0,91 |
Description
This stunning 6 bedroom / 4.5 bath brick contemporary home is nestled in the heart of High Ridge on nearly 1 acre of land. This exquisite property boasts large living spaces and an abundance of natural light throughout. The open concept layout seamlessly connects the main living areas, creating a perfect space for entertaining guests or relaxing with family. Highlights include a kitchen with top-of-the-line appliances including dual refrigerators, ovens and dishwashers and a spacious center island for casual dining. The expansive living room has high vaulted ceilings and skylights letting in lots of natural light. Large glass sliding doors provide picturesque views of the lush landscaping. The outdoor living space is an entertainer's delight, featuring a sprawling deck with built-in benches and a fire pit offering endless possibilities for outdoor enjoyment and relaxation.The large primary bedroom includes a spa-like ensuite bathroom, two separate vanities and two generously sized walk-in his and her closets with custom shelving, drawers, and hanging space to effortlessly organize your clothing and accessories. Three additional top floor bedrooms are equally well-sized, each with ample closet space. Other notable features include a dedicated home office, a first floor bedroom currently used as a craft room, a fully finished basement with in-law suite and possible kitchenette, a fireplace, updated floors on the second floor, back-up generator, updated alarm system, 3 HVAC systems, 3 sump pumps, and a three-car garage. Don't miss your chance to experience this home! Schedule a private tour today and prepare to be captivated by the charm and elegance of this extraordinary home
Property Specifics
| Single Family | |
| — | |
| — | |
| 1978 | |
| — | |
| — | |
| No | |
| 0.91 |
| Lake | |
| High Ridge | |
| — / Not Applicable | |
| — | |
| — | |
| — | |
| 11802607 | |
| 16202020010000 |
Property History
| DATE: | EVENT: | PRICE: | SOURCE: |
|---|---|---|---|
| 19 Jul, 2023 | Sold | $1,175,000 | MRED MLS |
| 12 Jun, 2023 | Under contract | $1,299,999 | MRED MLS |
| 7 Jun, 2023 | Listed for sale | $1,299,999 | MRED MLS |
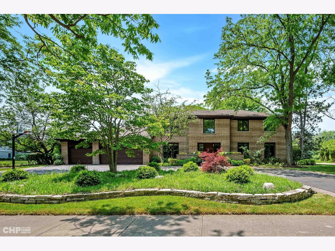
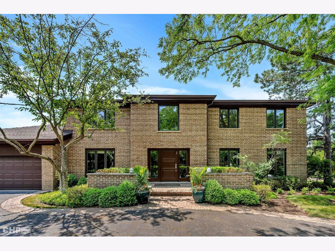
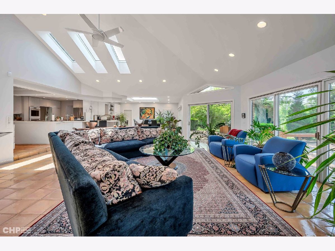
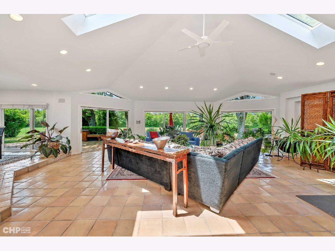
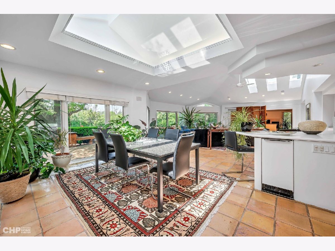
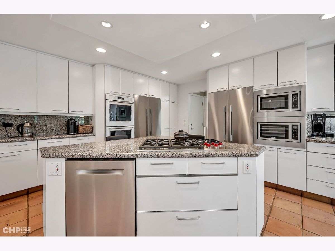
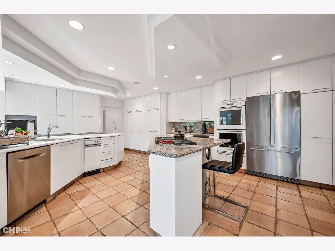
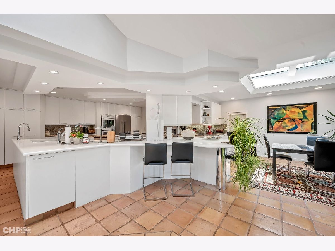
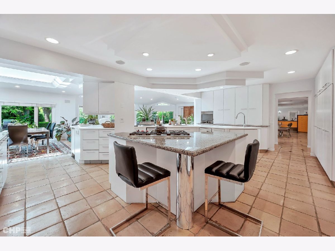
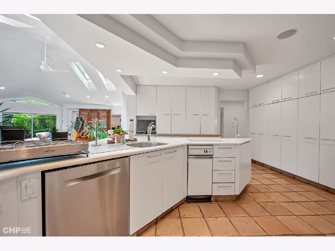
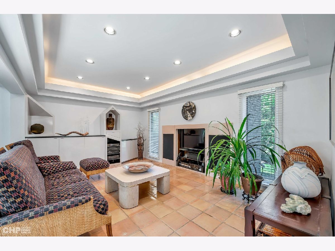
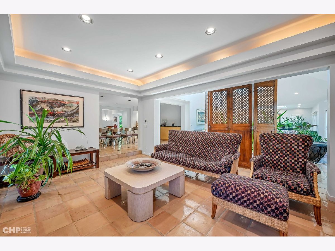
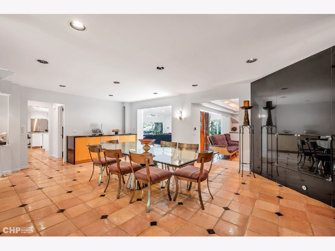
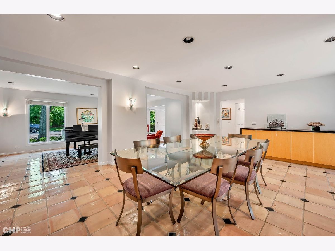
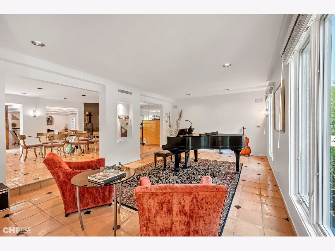
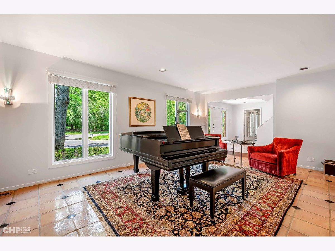
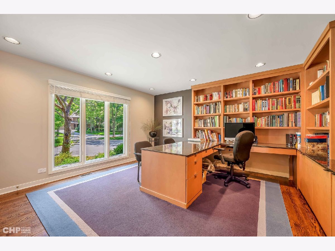
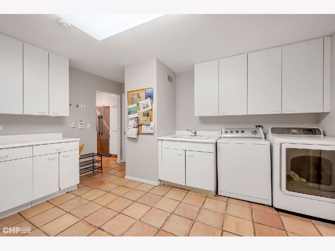
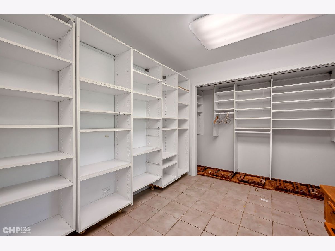
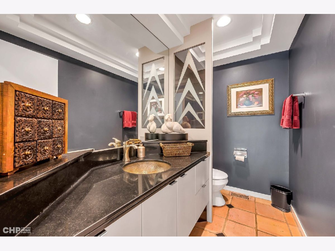
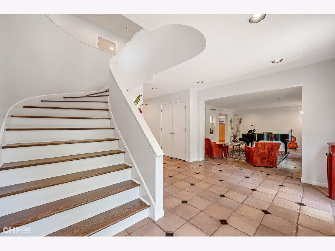
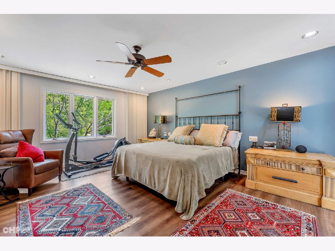
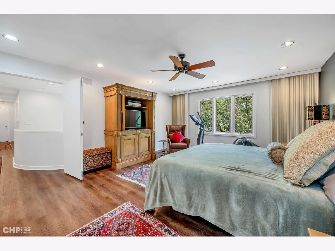
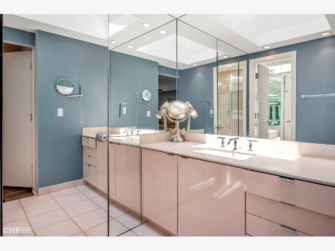
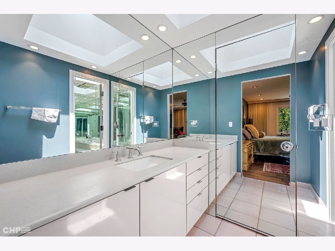
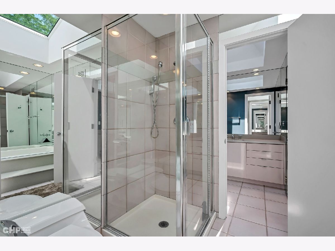
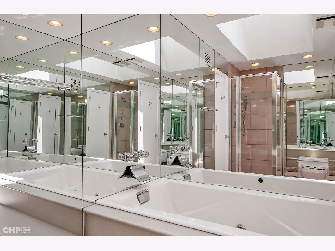
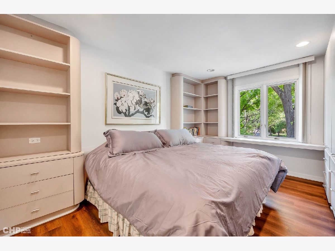
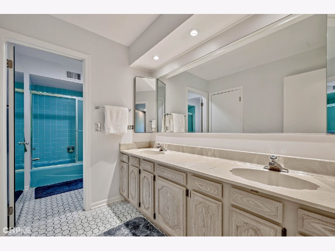
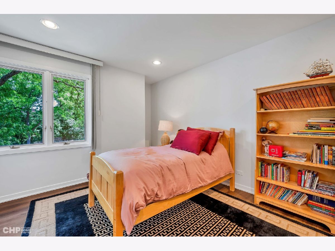
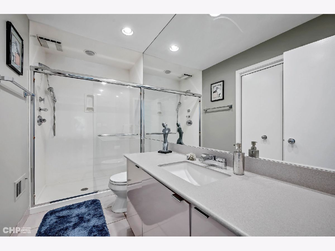
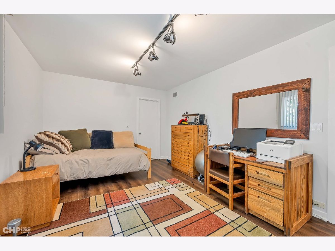
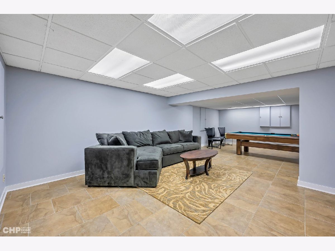
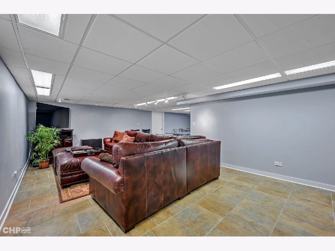
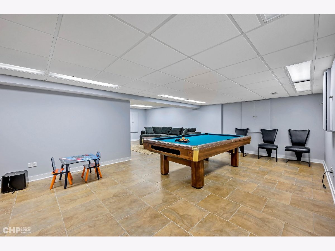
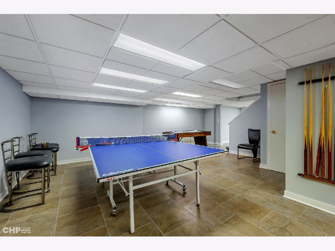
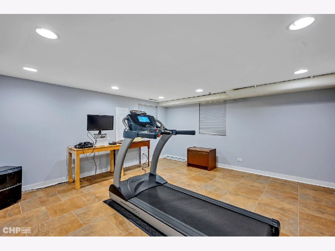
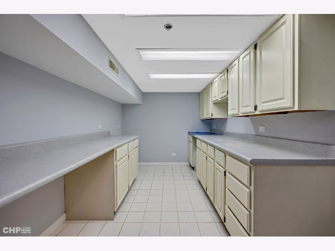
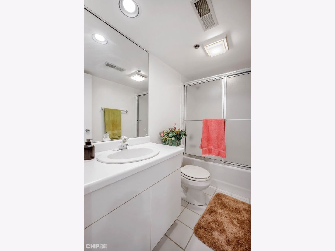
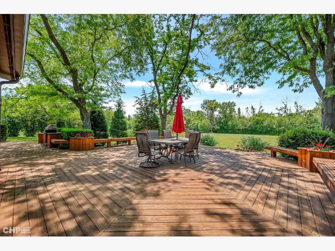
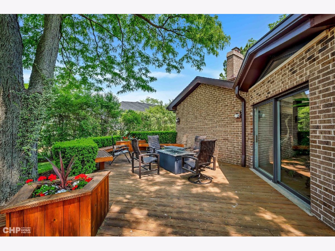
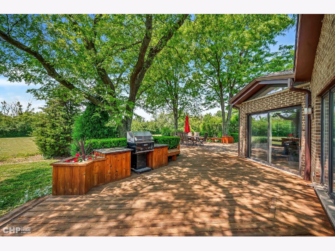
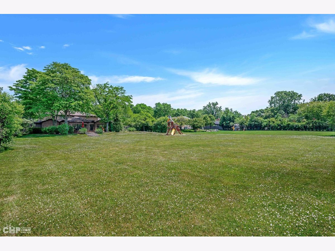
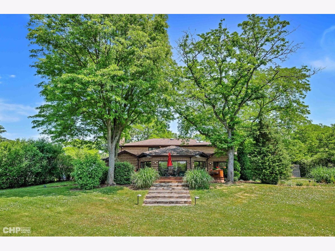
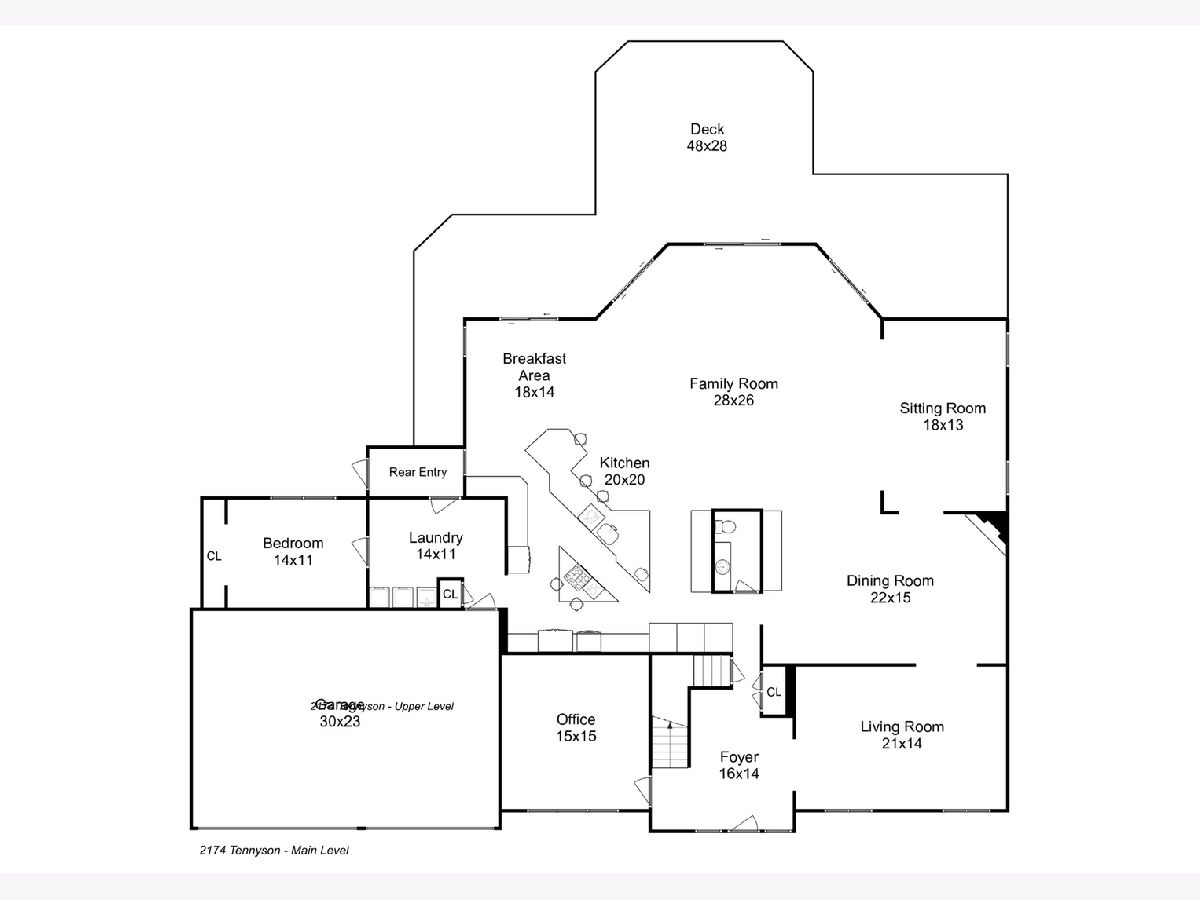
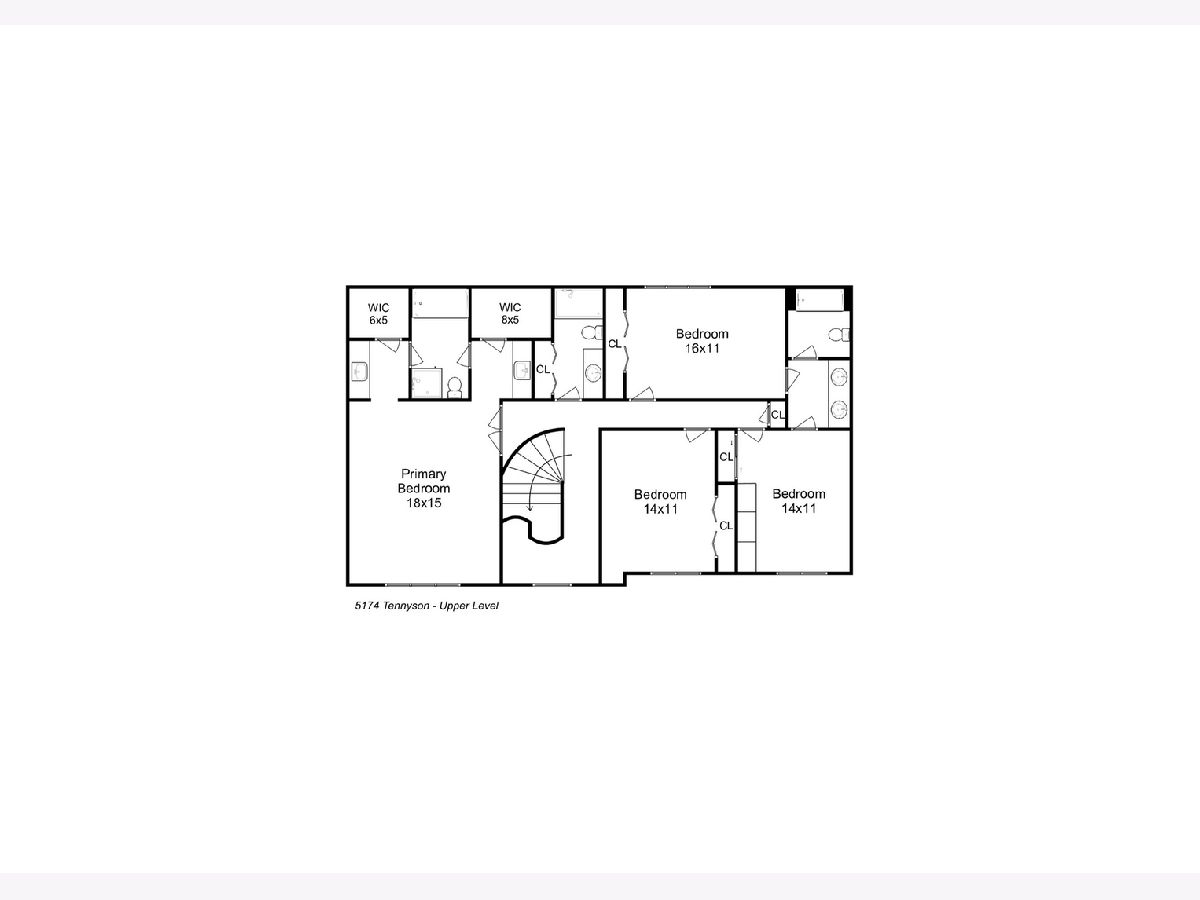
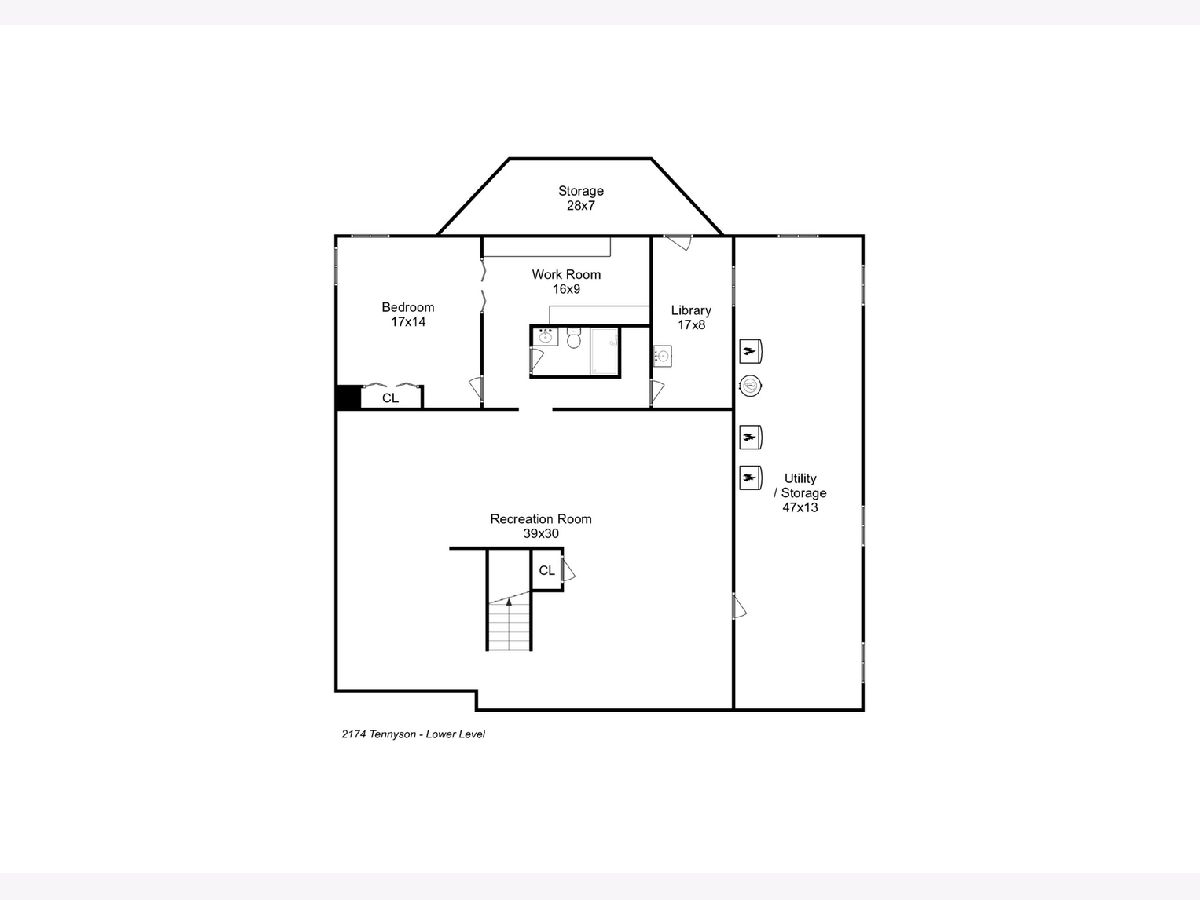
Room Specifics
Total Bedrooms: 6
Bedrooms Above Ground: 4
Bedrooms Below Ground: 2
Dimensions: —
Floor Type: —
Dimensions: —
Floor Type: —
Dimensions: —
Floor Type: —
Dimensions: —
Floor Type: —
Dimensions: —
Floor Type: —
Full Bathrooms: 5
Bathroom Amenities: Double Sink,Soaking Tub
Bathroom in Basement: 1
Rooms: —
Basement Description: Finished,Rec/Family Area,Sleeping Area,Storage Space
Other Specifics
| 3 | |
| — | |
| Asphalt,Circular | |
| — | |
| — | |
| 150X264 | |
| — | |
| — | |
| — | |
| — | |
| Not in DB | |
| — | |
| — | |
| — | |
| — |
Tax History
| Year | Property Taxes |
|---|---|
| 2023 | $25,030 |
Contact Agent
Nearby Similar Homes
Nearby Sold Comparables
Contact Agent
Listing Provided By
Root Realty, Inc.

