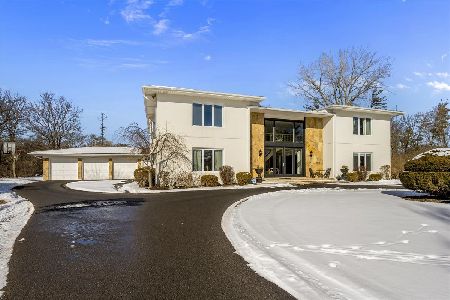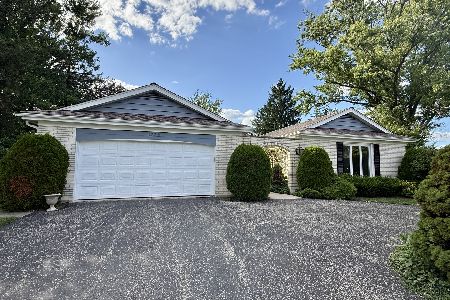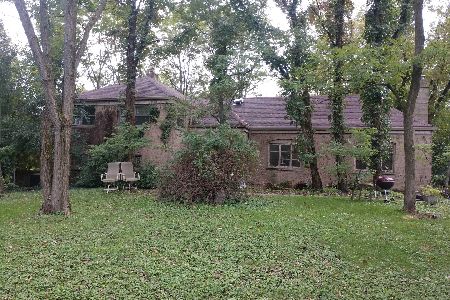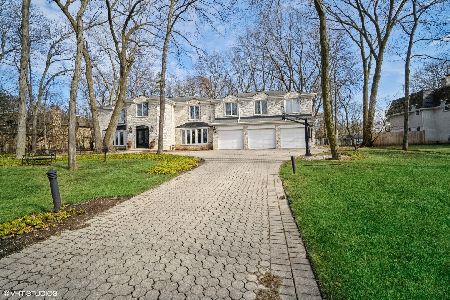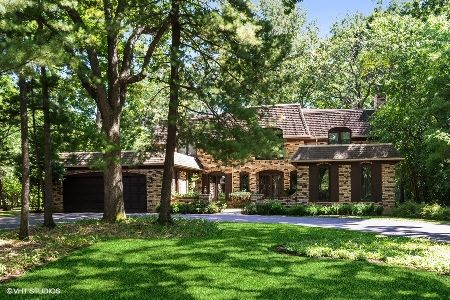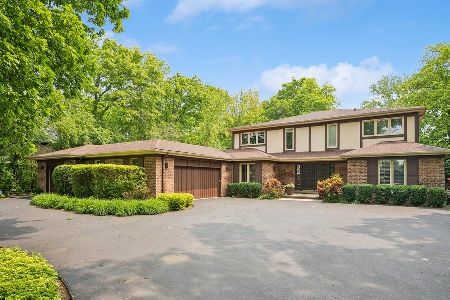2111 Tennyson Lane, Highland Park, Illinois 60035
$598,000
|
Sold
|
|
| Status: | Closed |
| Sqft: | 5,355 |
| Cost/Sqft: | $117 |
| Beds: | 4 |
| Baths: | 4 |
| Year Built: | 1977 |
| Property Taxes: | $24,060 |
| Days On Market: | 5161 |
| Lot Size: | 0,90 |
Description
NOT A SHORT SALE OR FORECLOSURE-JUST MOTIVATED SELLERS WHO WANT TO SELL! EXPANDED TWO-STORY HOME W/GRACIOUS ENTRY FOYER, LIVING & DINING ROOMS W/BAY WINDOWS, OPEN KITCHEN W/HIGH END APPLIANCES & SUNNY EATING AREA, GREAT OFFICE/PLAYROOM W/BUILT-INS. COZY FAMILY ROOM W/FIREPLACE PLUS HUGE SUNROOM W/WALL OF WINDOWS OVERLOOKING PRIVATE WOODED BACKYARD. ESTATE SALE SOLD AS IS. SPECIAL ADDENDUM REQUIRED. TAXES UNDER APPEAL
Property Specifics
| Single Family | |
| — | |
| Colonial | |
| 1977 | |
| Full | |
| EXPANDED COLONIAL | |
| No | |
| 0.9 |
| Lake | |
| High Ridge | |
| 0 / Not Applicable | |
| None | |
| Lake Michigan | |
| Public Sewer | |
| 07971592 | |
| 16202030040000 |
Nearby Schools
| NAME: | DISTRICT: | DISTANCE: | |
|---|---|---|---|
|
Grade School
Wayne Thomas Elementary School |
112 | — | |
|
Middle School
Northwood Junior High School |
112 | Not in DB | |
|
High School
Highland Park High School |
113 | Not in DB | |
|
Alternate High School
Deerfield High School |
— | Not in DB | |
Property History
| DATE: | EVENT: | PRICE: | SOURCE: |
|---|---|---|---|
| 11 Apr, 2012 | Sold | $598,000 | MRED MLS |
| 7 Mar, 2012 | Under contract | $625,000 | MRED MLS |
| 9 Jan, 2012 | Listed for sale | $625,000 | MRED MLS |
| 18 Apr, 2023 | Sold | $970,000 | MRED MLS |
| 13 Mar, 2023 | Under contract | $1,050,000 | MRED MLS |
| 8 Mar, 2023 | Listed for sale | $1,050,000 | MRED MLS |
Room Specifics
Total Bedrooms: 5
Bedrooms Above Ground: 4
Bedrooms Below Ground: 1
Dimensions: —
Floor Type: Carpet
Dimensions: —
Floor Type: Carpet
Dimensions: —
Floor Type: Carpet
Dimensions: —
Floor Type: —
Full Bathrooms: 4
Bathroom Amenities: Whirlpool,Double Sink
Bathroom in Basement: 1
Rooms: Bonus Room,Bedroom 5,Eating Area,Loft,Mud Room,Office,Recreation Room,Heated Sun Room
Basement Description: Finished
Other Specifics
| 3 | |
| Concrete Perimeter | |
| Brick,Circular | |
| Brick Paver Patio | |
| Landscaped,Wooded | |
| 130 X 308 | |
| — | |
| Full | |
| Hardwood Floors, First Floor Laundry | |
| Double Oven, Range, Microwave, Dishwasher, High End Refrigerator, Washer, Dryer, Disposal | |
| Not in DB | |
| Sidewalks | |
| — | |
| — | |
| Wood Burning, Gas Starter |
Tax History
| Year | Property Taxes |
|---|---|
| 2012 | $24,060 |
| 2023 | $23,213 |
Contact Agent
Nearby Similar Homes
Nearby Sold Comparables
Contact Agent
Listing Provided By
Coldwell Banker Residential

