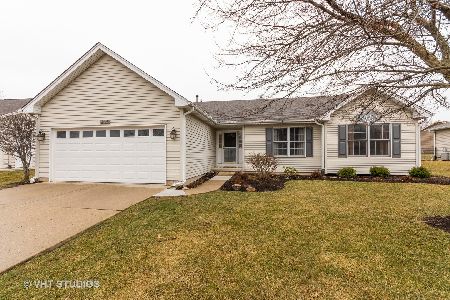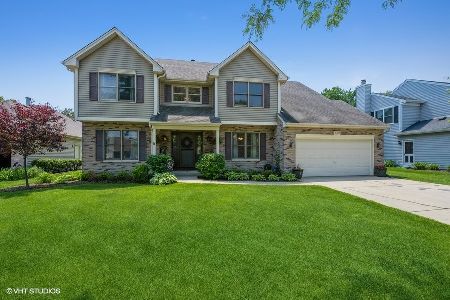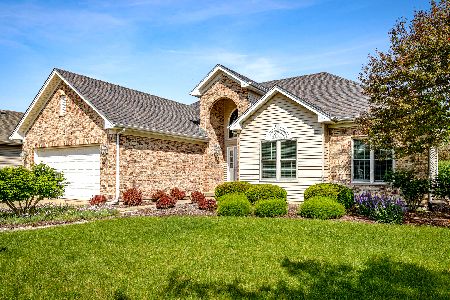2125 Clearwater Way, Elgin, Illinois 60123
$177,000
|
Sold
|
|
| Status: | Closed |
| Sqft: | 1,556 |
| Cost/Sqft: | $125 |
| Beds: | 3 |
| Baths: | 2 |
| Year Built: | 1997 |
| Property Taxes: | $6,274 |
| Days On Market: | 5431 |
| Lot Size: | 0,00 |
Description
Expect to be impressed. 3BR, 2BA ranch w/open Flr plan, cathedral ceiling, casablanca fan & instant on fireplace. Located in new section of Valley Creek. 1st Flr Ldy, Mst bath w/DBL shower, oak flooring & sliding doors to 20x15 Trex deck. Nice back yard & shed. Battery back up for sump pump. Dishwasher as is. Home Warranty. Owner Motivated. Quick Close Ok. Will entertain all offers. NOT short sale or foreclosure.
Property Specifics
| Single Family | |
| — | |
| Ranch | |
| 1997 | |
| Full | |
| — | |
| No | |
| — |
| Kane | |
| Valley Creek | |
| 0 / Not Applicable | |
| None | |
| Public | |
| Public Sewer | |
| 07754341 | |
| 0609279032 |
Nearby Schools
| NAME: | DISTRICT: | DISTANCE: | |
|---|---|---|---|
|
Grade School
Creekside Elementary School |
46 | — | |
|
Middle School
Kimball Middle School |
46 | Not in DB | |
|
High School
Larkin High School |
46 | Not in DB | |
Property History
| DATE: | EVENT: | PRICE: | SOURCE: |
|---|---|---|---|
| 24 Feb, 2012 | Sold | $177,000 | MRED MLS |
| 13 Jan, 2012 | Under contract | $195,000 | MRED MLS |
| — | Last price change | $199,900 | MRED MLS |
| 14 Mar, 2011 | Listed for sale | $220,000 | MRED MLS |
| 29 Apr, 2020 | Sold | $274,000 | MRED MLS |
| 16 Mar, 2020 | Under contract | $274,000 | MRED MLS |
| 13 Mar, 2020 | Listed for sale | $274,000 | MRED MLS |
Room Specifics
Total Bedrooms: 3
Bedrooms Above Ground: 3
Bedrooms Below Ground: 0
Dimensions: —
Floor Type: Carpet
Dimensions: —
Floor Type: Carpet
Full Bathrooms: 2
Bathroom Amenities: Double Sink
Bathroom in Basement: 0
Rooms: Deck
Basement Description: Unfinished
Other Specifics
| 2.1 | |
| Concrete Perimeter | |
| Concrete | |
| Deck | |
| Landscaped | |
| 79X116 | |
| — | |
| Full | |
| Vaulted/Cathedral Ceilings, Skylight(s), Hardwood Floors, First Floor Bedroom, First Floor Laundry, First Floor Full Bath | |
| Range, Microwave, Dishwasher, Refrigerator, Washer, Dryer, Disposal | |
| Not in DB | |
| Sidewalks, Street Lights, Street Paved | |
| — | |
| — | |
| Gas Starter |
Tax History
| Year | Property Taxes |
|---|---|
| 2012 | $6,274 |
| 2020 | $6,133 |
Contact Agent
Nearby Similar Homes
Nearby Sold Comparables
Contact Agent
Listing Provided By
Berkshire Hathaway HomeServices Starck Real Estate







