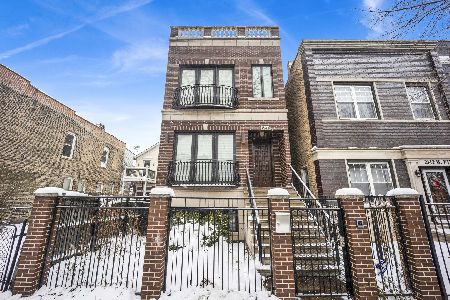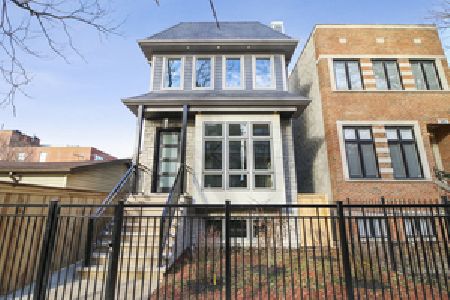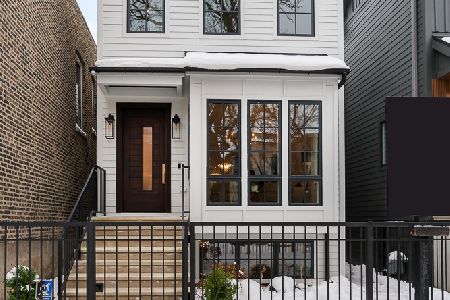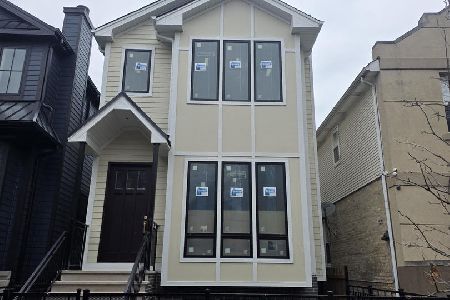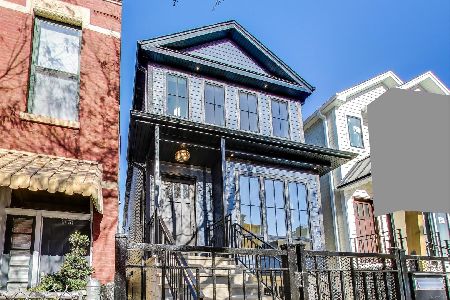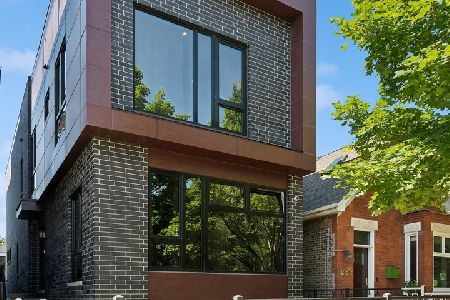2125 Erie Street, West Town, Chicago, Illinois 60612
$1,330,000
|
Sold
|
|
| Status: | Closed |
| Sqft: | 4,200 |
| Cost/Sqft: | $315 |
| Beds: | 3 |
| Baths: | 4 |
| Year Built: | 2017 |
| Property Taxes: | $6,250 |
| Days On Market: | 2806 |
| Lot Size: | 0,00 |
Description
Take A 3D Virtual Reality Tour, CLICK on the 3D Button. & Walk Around! Don't forget to check out the video, CLICK on the VIDEO button! Live the Luxe Life in this Brand New 5 bed/3.1 bath House. No detail was overlooked on this custom designed home. Main level has 11ft ceilings & a Chefs kitchen w/custom cabinets, Thermador appliances, & Quartz counters. All vanities have Quartz counters. 10ft ceilings in basement & top level. Home Features 6 foot solid stone soaking tubs, steam shower, sauna, NEST thermostat, & 2.5 car heated garage. This home was built for entertaining 4 fireplaces & lower level w/wet bar, 5ft wine fridge, and state of the art sound system. Hardwood floors throughout the entire home. Master suite has large built out closet & Spa Bath. Full built out roof deck w/amazing Skyline views.
Property Specifics
| Single Family | |
| — | |
| — | |
| 2017 | |
| — | |
| — | |
| No | |
| — |
| Cook | |
| — | |
| 0 / Not Applicable | |
| — | |
| — | |
| — | |
| 09959138 | |
| 17071150150000 |
Property History
| DATE: | EVENT: | PRICE: | SOURCE: |
|---|---|---|---|
| 16 May, 2016 | Sold | $405,000 | MRED MLS |
| 10 Aug, 2015 | Under contract | $425,000 | MRED MLS |
| — | Last price change | $435,000 | MRED MLS |
| 3 Jun, 2015 | Listed for sale | $435,000 | MRED MLS |
| 14 Sep, 2018 | Sold | $1,330,000 | MRED MLS |
| 8 Aug, 2018 | Under contract | $1,325,000 | MRED MLS |
| — | Last price change | $1,350,000 | MRED MLS |
| 22 May, 2018 | Listed for sale | $1,399,888 | MRED MLS |
Room Specifics
Total Bedrooms: 5
Bedrooms Above Ground: 3
Bedrooms Below Ground: 2
Dimensions: —
Floor Type: —
Dimensions: —
Floor Type: —
Dimensions: —
Floor Type: —
Dimensions: —
Floor Type: —
Full Bathrooms: 4
Bathroom Amenities: Separate Shower,Steam Shower,Double Sink,European Shower,Full Body Spray Shower,Soaking Tub
Bathroom in Basement: 1
Rooms: —
Basement Description: —
Other Specifics
| 2 | |
| — | |
| — | |
| — | |
| — | |
| 24X124 | |
| Finished,Interior Stair | |
| — | |
| — | |
| — | |
| Not in DB | |
| — | |
| — | |
| — | |
| — |
Tax History
| Year | Property Taxes |
|---|---|
| 2016 | $7,015 |
| 2018 | $6,250 |
Contact Agent
Nearby Similar Homes
Nearby Sold Comparables
Contact Agent
Listing Provided By
Americorp, Ltd

