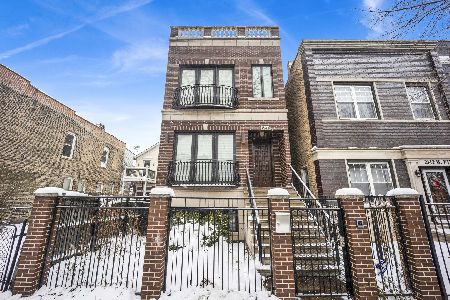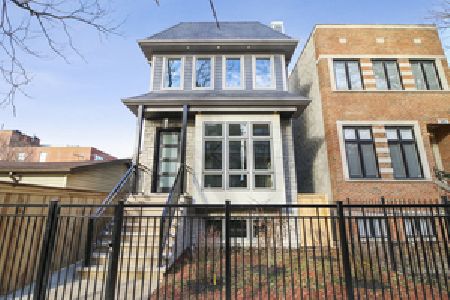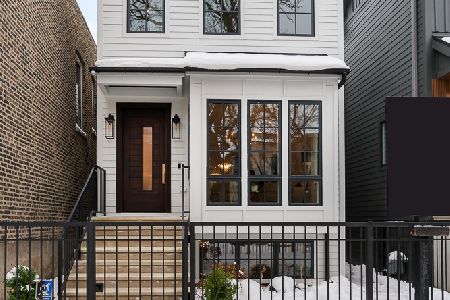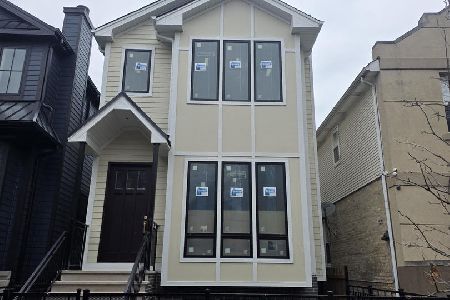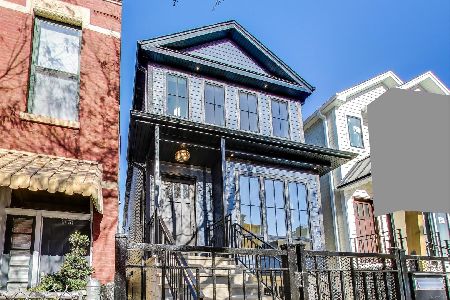2129 Erie Street, West Town, Chicago, Illinois 60612
$1,625,000
|
Sold
|
|
| Status: | Closed |
| Sqft: | 0 |
| Cost/Sqft: | — |
| Beds: | 3 |
| Baths: | 4 |
| Year Built: | 2022 |
| Property Taxes: | $10,490 |
| Days On Market: | 585 |
| Lot Size: | 0,07 |
Description
This exquisite 5 bedroom/3.1 bathroom modern newer construction home is located on a beautiful tree-filled street in highly desirable West Town. The well-designed layout offers plenty of space both inside and out. The interior of the house is filled with natural light pouring in through oversized triple pane windows. The south facing rear of the home includes a well laid out family room connected to a large deck and garage deck. The modern kitchen comes equipped with custom cabinets, an oversized island with ample seating, high-end appliances, designer hardware, and quartz waterfall countertops. Just up the stunning open staircase on the second level, there are three large bedrooms all with custom closets, a second floor laundry. The second floor features a stunning primary suite with a HUGE walk-in closet and an indulgent bathroom with oversized shower, freestanding soaker tub, heated floors, dual vanities, and abundance of storage space. The lower level offers a perfectly sized rec room with an loads of natural light and an amazing a wet bar with a wine fridge, full bathroom, loads of storage, and a huge exercise room that can easily double as a 5th bedroom. There are 3 generous outdoor living areas. The top level features a whole home roof top deck with spectacular city views, there is a cozy deck directly off the family room which leads to the garage roof top deck. No matter which one you choose they all provide perfect space for entertaining in the warmer months. Two furnaces with various climate zones, radiant floors throughout, custom doors throughout, 2 laundry rooms, tall ceilings throughout, wide plank hardwood flooring, amazing triple pane windows offering amazing sound deadening and a wide 2 car garage. Everything you need for a great life in Chicago is within walking distance: parks, eateries, nightlife spots, entertainment venues, and top-rated Mitchell Elementary School.
Property Specifics
| Single Family | |
| — | |
| — | |
| 2022 | |
| — | |
| — | |
| No | |
| 0.07 |
| Cook | |
| — | |
| 0 / Not Applicable | |
| — | |
| — | |
| — | |
| 12087637 | |
| 17071150140000 |
Property History
| DATE: | EVENT: | PRICE: | SOURCE: |
|---|---|---|---|
| 11 Oct, 2018 | Sold | $435,000 | MRED MLS |
| 6 Sep, 2018 | Under contract | $459,000 | MRED MLS |
| 8 Aug, 2018 | Listed for sale | $459,000 | MRED MLS |
| 16 Nov, 2024 | Sold | $1,625,000 | MRED MLS |
| 7 Oct, 2024 | Under contract | $1,675,000 | MRED MLS |
| — | Last price change | $1,775,000 | MRED MLS |
| 20 Jun, 2024 | Listed for sale | $1,775,000 | MRED MLS |
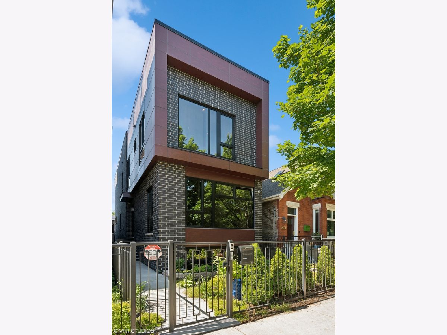
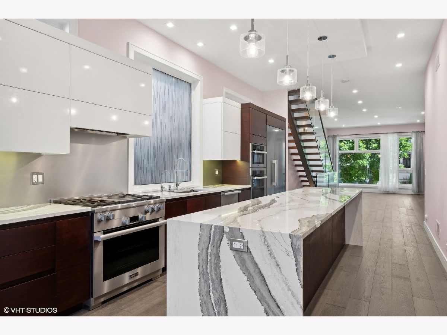
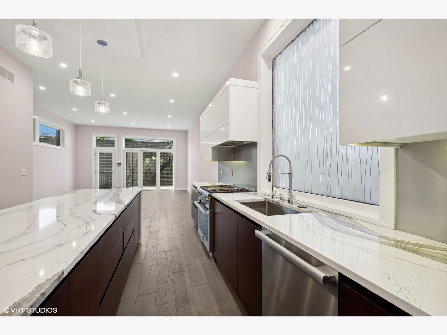
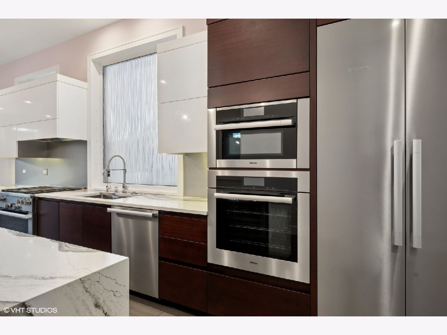
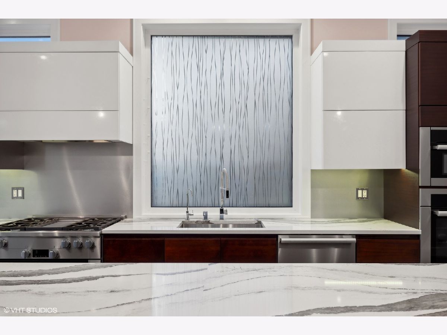
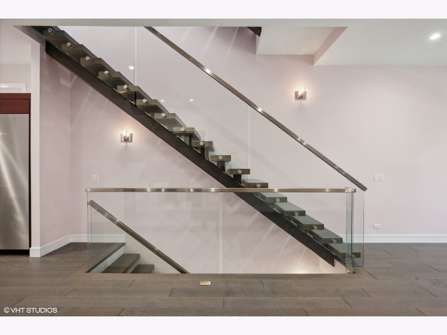
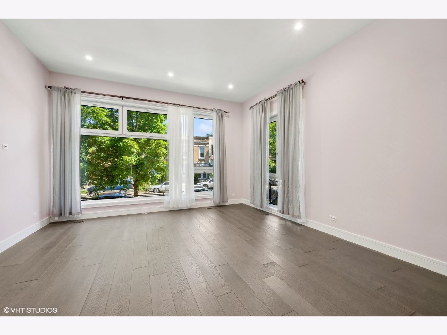
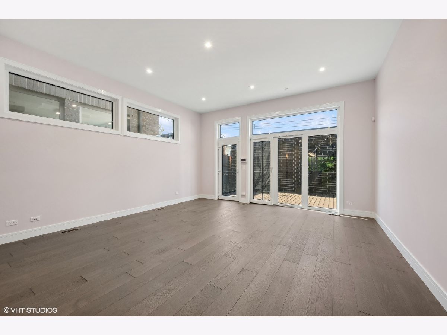
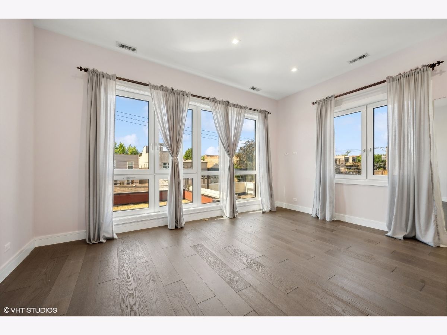
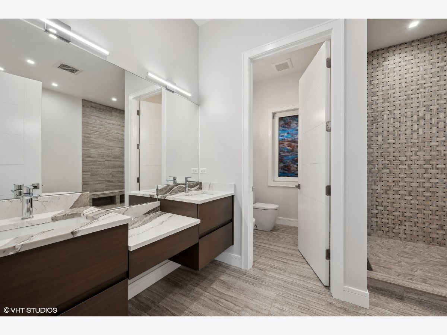
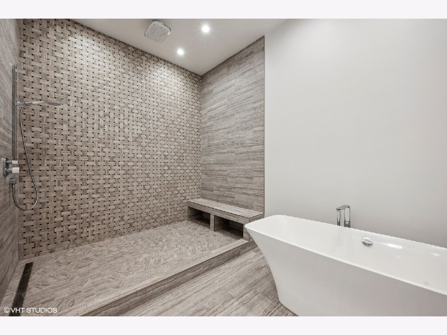
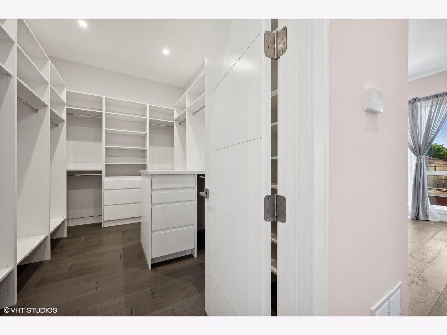
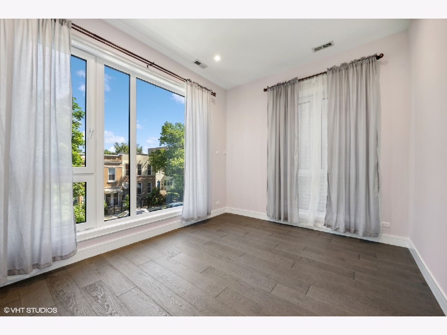
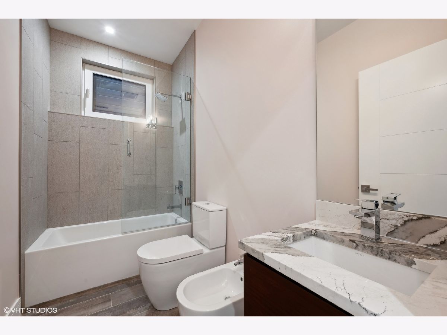
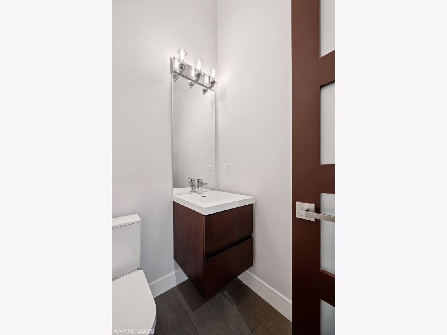
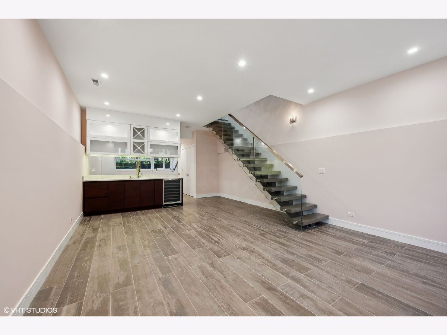
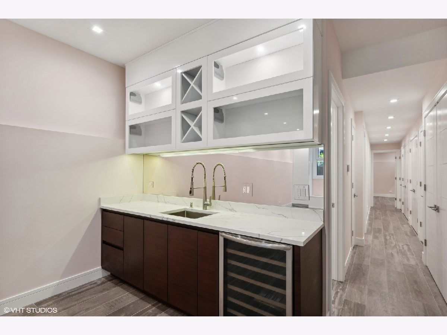
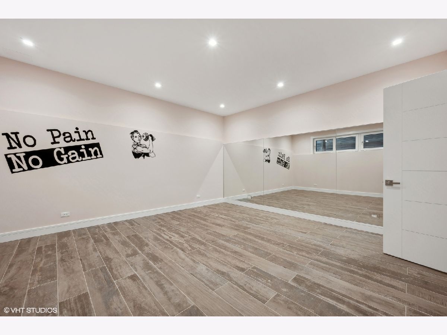
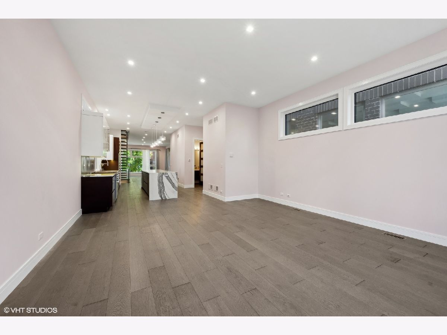
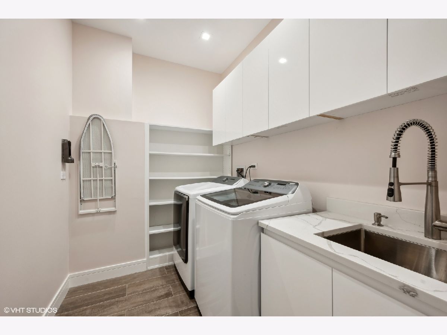
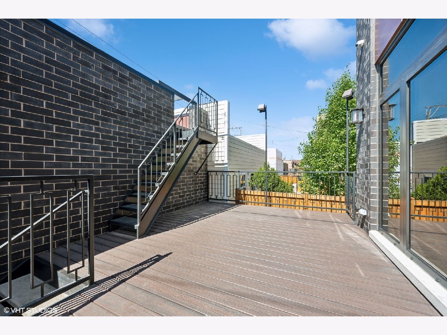
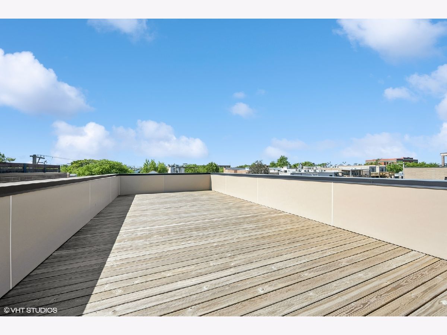
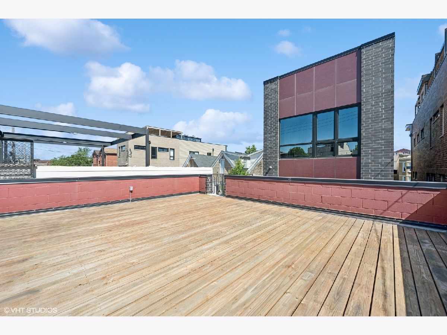
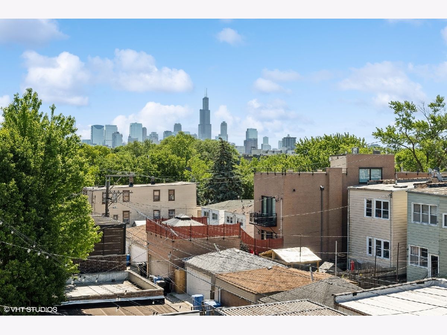
Room Specifics
Total Bedrooms: 5
Bedrooms Above Ground: 3
Bedrooms Below Ground: 2
Dimensions: —
Floor Type: —
Dimensions: —
Floor Type: —
Dimensions: —
Floor Type: —
Dimensions: —
Floor Type: —
Full Bathrooms: 4
Bathroom Amenities: —
Bathroom in Basement: 1
Rooms: —
Basement Description: Finished,Egress Window,9 ft + pour,Rec/Family Area
Other Specifics
| 2 | |
| — | |
| — | |
| — | |
| — | |
| 2952 | |
| — | |
| — | |
| — | |
| — | |
| Not in DB | |
| — | |
| — | |
| — | |
| — |
Tax History
| Year | Property Taxes |
|---|---|
| 2018 | $3,122 |
| 2024 | $10,490 |
Contact Agent
Nearby Similar Homes
Nearby Sold Comparables
Contact Agent
Listing Provided By
Coldwell Banker Realty

