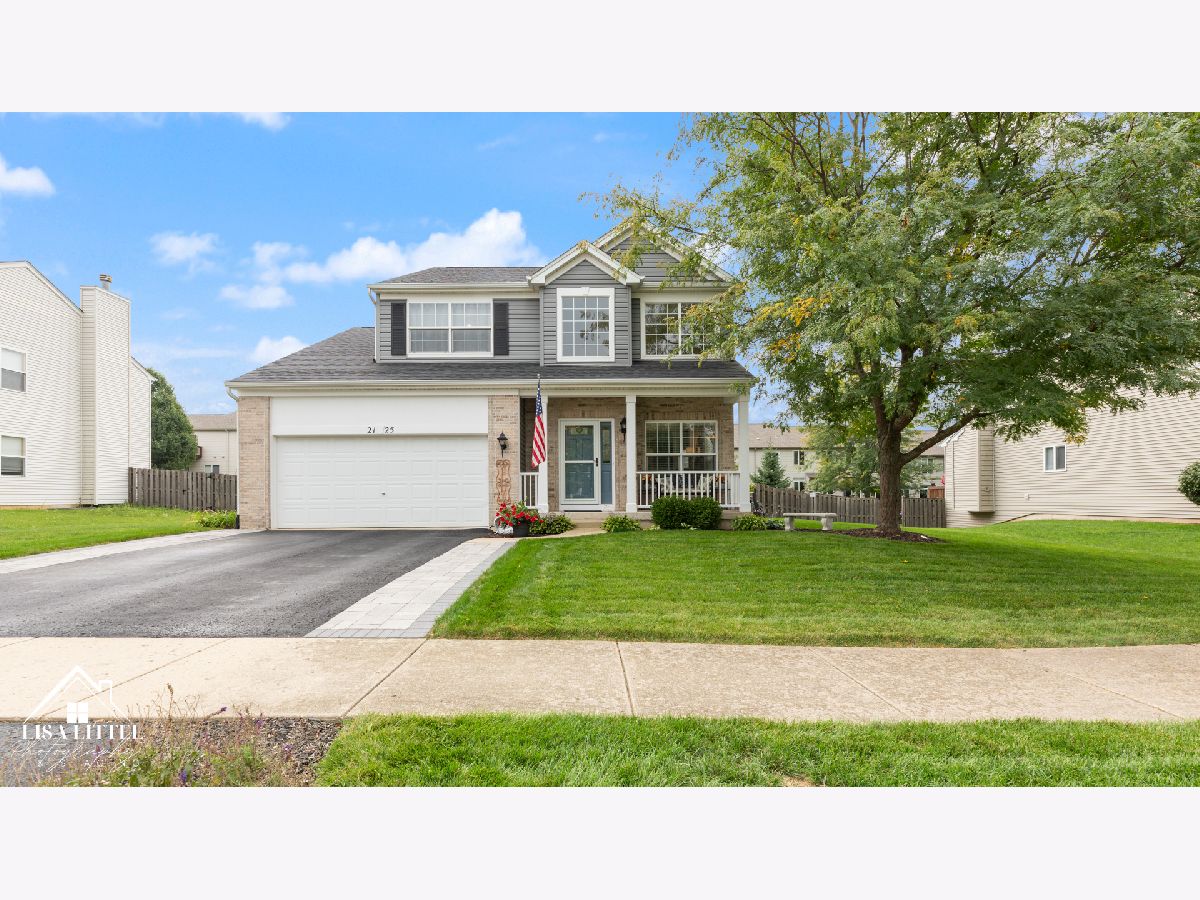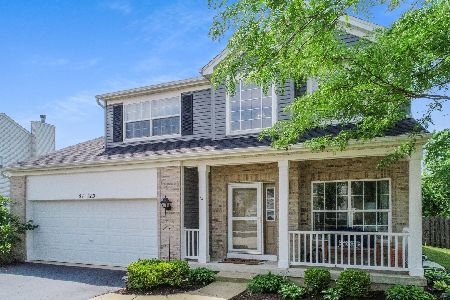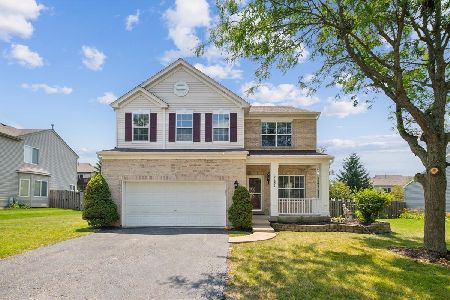2125 Grand Pointe Trail, Aurora, Illinois 60503
$425,000
|
Sold
|
|
| Status: | Closed |
| Sqft: | 1,937 |
| Cost/Sqft: | $213 |
| Beds: | 3 |
| Baths: | 3 |
| Year Built: | 2005 |
| Property Taxes: | $8,775 |
| Days On Market: | 868 |
| Lot Size: | 0,23 |
Description
Bathed in natural light and meticulously updated, this Summerlin home shines both inside and out! 3 spacious bedrooms upstairs, 1 large bedroom in the finished basement, 2.5 bathrooms and a 2 car garage offer all the space you've been hoping to find. From the remodeled kitchen to the REFINISHED HARDWOOD floors...you'll discover pride of homeownership around every corner. REMODELED KITCHEN features NEW SOFT-CLOSE CABINETS with crown molding (no painted cabinets here!), pull-out shelving, and built-in garbage/recycling bin cabinet, GRANITE countertops, walk-in pantry, NEW BLACK STAINLESS STEEL APPLIANCES with smart technology and new canned lighting. NEW CARPET throughout. Hardwood added to stairs leading up to the primary suite and bedrooms. Luxuriously REMODELED PRIMARY SUITE BATHROOM is nothing short of stunning with custom walk-in, tiled shower, Jacuzzi jet tub with heater and light therapy, and dual-sink vanity with Carrara marble. Custom shelving has been added to the walk-in primary suite closet. REMODELED HALL BATHROOM includes new bathtub with armrests and Carrara marble vanity. REMODELED HALF BATHROOM. FINISHED BASEMENT has NEW CARPET, new windows, active radon mitigation system, backup sump pump, and a concrete crawl space for bonus storage. Head outside, and continue to be impressed! You'' appreciate the fully fenced backyard and remote-controlled Sunsetter awning ~ no harsh sun getting in the way of enjoying your beautiful stamped concrete patio. The above-ground pool may be closed for the season, but it's primed and ready for next year's summer soirees. OSWEGO #308 SCHOOLS! Every update in this home was intended to be enjoyed for many years to come-no shortcuts taken. Experience quality living at its finest! RUN...don't walk to view this remarkable home.
Property Specifics
| Single Family | |
| — | |
| — | |
| 2005 | |
| — | |
| BROOKSTONE | |
| No | |
| 0.23 |
| Kendall | |
| Summerlin | |
| 300 / Annual | |
| — | |
| — | |
| — | |
| 11890796 | |
| 0301327005 |
Nearby Schools
| NAME: | DISTRICT: | DISTANCE: | |
|---|---|---|---|
|
Grade School
The Wheatlands Elementary School |
308 | — | |
|
Middle School
Bednarcik Junior High School |
308 | Not in DB | |
|
High School
Oswego East High School |
308 | Not in DB | |
Property History
| DATE: | EVENT: | PRICE: | SOURCE: |
|---|---|---|---|
| 10 Dec, 2013 | Sold | $194,000 | MRED MLS |
| 30 Oct, 2013 | Under contract | $194,900 | MRED MLS |
| — | Last price change | $209,900 | MRED MLS |
| 19 Aug, 2013 | Listed for sale | $224,900 | MRED MLS |
| 7 Aug, 2020 | Sold | $309,900 | MRED MLS |
| 10 Jul, 2020 | Under contract | $309,900 | MRED MLS |
| 9 Jul, 2020 | Listed for sale | $309,900 | MRED MLS |
| 26 Oct, 2023 | Sold | $425,000 | MRED MLS |
| 25 Sep, 2023 | Under contract | $413,000 | MRED MLS |
| 22 Sep, 2023 | Listed for sale | $413,000 | MRED MLS |

Room Specifics
Total Bedrooms: 4
Bedrooms Above Ground: 3
Bedrooms Below Ground: 1
Dimensions: —
Floor Type: —
Dimensions: —
Floor Type: —
Dimensions: —
Floor Type: —
Full Bathrooms: 3
Bathroom Amenities: Whirlpool,Separate Shower,Double Sink
Bathroom in Basement: 0
Rooms: —
Basement Description: Partially Finished
Other Specifics
| 2 | |
| — | |
| Asphalt | |
| — | |
| — | |
| 80X125 | |
| — | |
| — | |
| — | |
| — | |
| Not in DB | |
| — | |
| — | |
| — | |
| — |
Tax History
| Year | Property Taxes |
|---|---|
| 2013 | $6,596 |
| 2020 | $8,450 |
| 2023 | $8,775 |
Contact Agent
Nearby Similar Homes
Nearby Sold Comparables
Contact Agent
Listing Provided By
Southwestern Real Estate, Inc.











