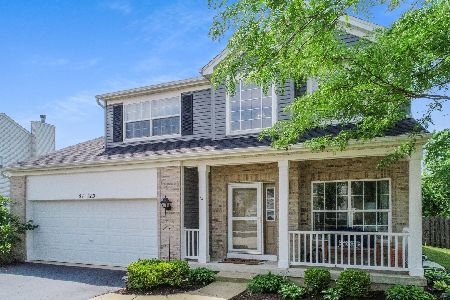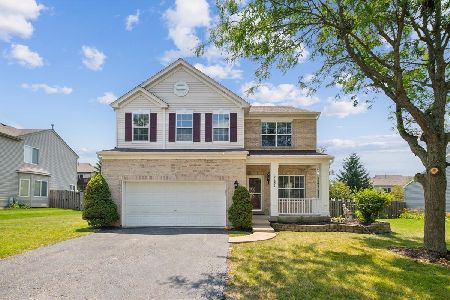2125 Grand Pointe Trail, Aurora, Illinois 60503
$194,000
|
Sold
|
|
| Status: | Closed |
| Sqft: | 1,937 |
| Cost/Sqft: | $101 |
| Beds: | 3 |
| Baths: | 3 |
| Year Built: | 2005 |
| Property Taxes: | $6,596 |
| Days On Market: | 4554 |
| Lot Size: | 0,00 |
Description
Fannie Mae "pre-approved "short sale! Fast response expected! Great home for the $$! Fin basmnt! GREAT flrplan, 2 story foyer open to LR*Hardwood in kitchen w/eating area & slider to gigantic fenced yard*Master w/upgraded Jacuzzi tub & separate shower/double vanity*Possible add'l living space in fin. bsmnt*Home overall in VGC*needs paint & carpet*1-lender SS*bid w/confidence as LA has closed 100's to date. Hurry!
Property Specifics
| Single Family | |
| — | |
| — | |
| 2005 | |
| Full | |
| BROOKSTONE | |
| No | |
| — |
| Kendall | |
| Grand Pointe Trails | |
| 150 / Annual | |
| Other | |
| Public | |
| Public Sewer, Sewer-Storm | |
| 08424287 | |
| 0301327005 |
Nearby Schools
| NAME: | DISTRICT: | DISTANCE: | |
|---|---|---|---|
|
Grade School
The Wheatlands Elementary School |
308 | — | |
|
Middle School
Bednarcik Junior High School |
308 | Not in DB | |
|
High School
Oswego East High School |
308 | Not in DB | |
Property History
| DATE: | EVENT: | PRICE: | SOURCE: |
|---|---|---|---|
| 10 Dec, 2013 | Sold | $194,000 | MRED MLS |
| 30 Oct, 2013 | Under contract | $194,900 | MRED MLS |
| — | Last price change | $209,900 | MRED MLS |
| 19 Aug, 2013 | Listed for sale | $224,900 | MRED MLS |
| 7 Aug, 2020 | Sold | $309,900 | MRED MLS |
| 10 Jul, 2020 | Under contract | $309,900 | MRED MLS |
| 9 Jul, 2020 | Listed for sale | $309,900 | MRED MLS |
| 26 Oct, 2023 | Sold | $425,000 | MRED MLS |
| 25 Sep, 2023 | Under contract | $413,000 | MRED MLS |
| 22 Sep, 2023 | Listed for sale | $413,000 | MRED MLS |
Room Specifics
Total Bedrooms: 3
Bedrooms Above Ground: 3
Bedrooms Below Ground: 0
Dimensions: —
Floor Type: Carpet
Dimensions: —
Floor Type: Carpet
Full Bathrooms: 3
Bathroom Amenities: Double Sink
Bathroom in Basement: 0
Rooms: Breakfast Room,Utility Room-1st Floor
Basement Description: Finished
Other Specifics
| 2 | |
| Concrete Perimeter | |
| Asphalt | |
| — | |
| Fenced Yard | |
| 80X129 | |
| — | |
| Full | |
| Vaulted/Cathedral Ceilings | |
| Range, Microwave, Dishwasher, Disposal | |
| Not in DB | |
| Sidewalks, Street Lights, Street Paved | |
| — | |
| — | |
| — |
Tax History
| Year | Property Taxes |
|---|---|
| 2013 | $6,596 |
| 2020 | $8,450 |
| 2023 | $8,775 |
Contact Agent
Nearby Similar Homes
Nearby Sold Comparables
Contact Agent
Listing Provided By
RE/MAX Professionals Select












