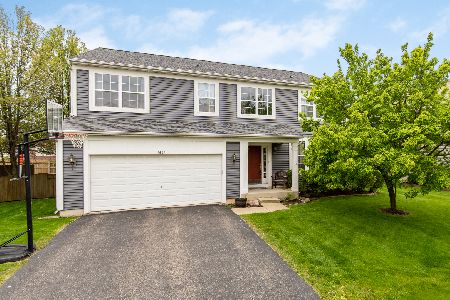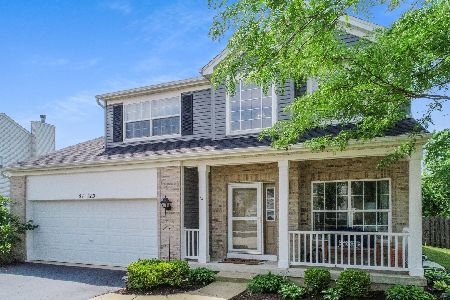2126 Grand Pointe Trail, Aurora, Illinois 60503
$246,000
|
Sold
|
|
| Status: | Closed |
| Sqft: | 2,147 |
| Cost/Sqft: | $116 |
| Beds: | 4 |
| Baths: | 3 |
| Year Built: | 2005 |
| Property Taxes: | $6,713 |
| Days On Market: | 4485 |
| Lot Size: | 0,00 |
Description
Ready to move on in - Gorgeous 4 bedroom home, (1 bedroom on first floor). Beautiful hardwood floors and 9 ft ceilings. Rec room in the finished basement, Paver brick patio - terrific room sizes - vaulted ceilings and clean as a whistle. Updated lighting package. First floor laundry, formal dining and living rooms. huge master suite. Priced and ready to sell. Come see today.
Property Specifics
| Single Family | |
| — | |
| Contemporary | |
| 2005 | |
| Partial | |
| CRYSTAL | |
| No | |
| — |
| Kendall | |
| Grand Pointe Trails | |
| 150 / Annual | |
| Insurance,Snow Removal | |
| Public | |
| Public Sewer | |
| 08476919 | |
| 0301326008 |
Nearby Schools
| NAME: | DISTRICT: | DISTANCE: | |
|---|---|---|---|
|
Grade School
The Wheatlands Elementary School |
308 | — | |
|
Middle School
Bednarcik Junior High School |
308 | Not in DB | |
|
High School
Oswego East High School |
308 | Not in DB | |
Property History
| DATE: | EVENT: | PRICE: | SOURCE: |
|---|---|---|---|
| 31 Mar, 2014 | Sold | $246,000 | MRED MLS |
| 15 Jan, 2014 | Under contract | $249,900 | MRED MLS |
| — | Last price change | $253,900 | MRED MLS |
| 27 Oct, 2013 | Listed for sale | $253,900 | MRED MLS |
Room Specifics
Total Bedrooms: 4
Bedrooms Above Ground: 4
Bedrooms Below Ground: 0
Dimensions: —
Floor Type: Carpet
Dimensions: —
Floor Type: Carpet
Dimensions: —
Floor Type: Hardwood
Full Bathrooms: 3
Bathroom Amenities: Soaking Tub
Bathroom in Basement: 0
Rooms: Recreation Room
Basement Description: Finished
Other Specifics
| 2 | |
| Concrete Perimeter | |
| Asphalt | |
| Patio, Brick Paver Patio | |
| — | |
| 80 X 125 | |
| — | |
| Full | |
| Vaulted/Cathedral Ceilings, Hardwood Floors, First Floor Bedroom, First Floor Laundry | |
| Range, Microwave, Dishwasher, Refrigerator | |
| Not in DB | |
| Sidewalks, Street Lights, Street Paved | |
| — | |
| — | |
| — |
Tax History
| Year | Property Taxes |
|---|---|
| 2014 | $6,713 |
Contact Agent
Nearby Similar Homes
Nearby Sold Comparables
Contact Agent
Listing Provided By
Baird & Warner











