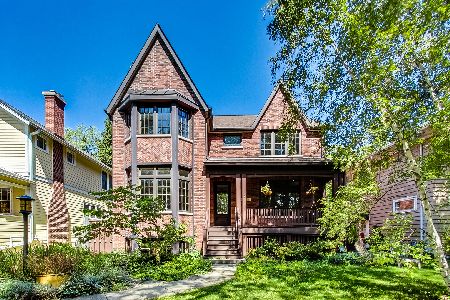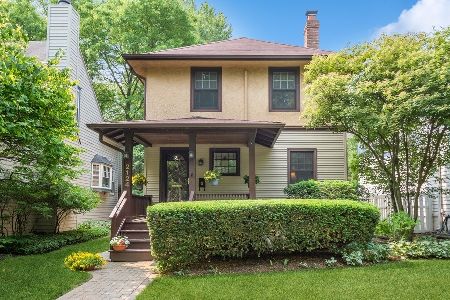2125 Noyes Street, Evanston, Illinois 60201
$575,700
|
Sold
|
|
| Status: | Closed |
| Sqft: | 1,825 |
| Cost/Sqft: | $329 |
| Beds: | 4 |
| Baths: | 4 |
| Year Built: | 1920 |
| Property Taxes: | $11,501 |
| Days On Market: | 2086 |
| Lot Size: | 0,13 |
Description
Little house that grew offers many great features for today's lifestyle. Enter the home up new front steps onto the front porch then into a hallway which leads to the living area. Living room has a cheerful wood burning fireplace, great for those cold winter nights. Flexible floor plan on 1st floor allows owner to decide how to use the space. Current dining room can be used as family room as the living area was originally built to serve as both living and dining room. First floor bedroom can be used as a den or family room. Full bathroom is nearby. Kitchen has good storage space plus a pantry. Second floor addition has a large bright master bedroom with plenty of room for a quiet sitting area, closet, plus its own bath. Two family bedrooms share the hall bath. Good storage space. Basement has been partially finished with an office area, powder room, laundry area plus storage space. Basement has been water-proofed and has a sump pump. Fenced back yard has a patio and detached two car garage. All this close to the train, schools and Central Street shopping.
Property Specifics
| Single Family | |
| — | |
| Farmhouse | |
| 1920 | |
| Full | |
| — | |
| No | |
| 0.13 |
| Cook | |
| — | |
| — / Not Applicable | |
| None | |
| Lake Michigan | |
| Public Sewer | |
| 10704828 | |
| 10123120110000 |
Nearby Schools
| NAME: | DISTRICT: | DISTANCE: | |
|---|---|---|---|
|
Grade School
Kingsley Elementary School |
65 | — | |
|
Middle School
Haven Middle School |
65 | Not in DB | |
|
High School
Evanston Twp High School |
202 | Not in DB | |
Property History
| DATE: | EVENT: | PRICE: | SOURCE: |
|---|---|---|---|
| 27 Jul, 2020 | Sold | $575,700 | MRED MLS |
| 14 Jun, 2020 | Under contract | $600,000 | MRED MLS |
| 3 May, 2020 | Listed for sale | $600,000 | MRED MLS |
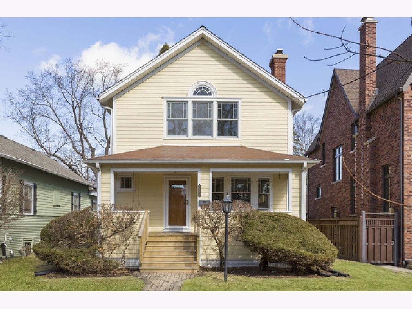
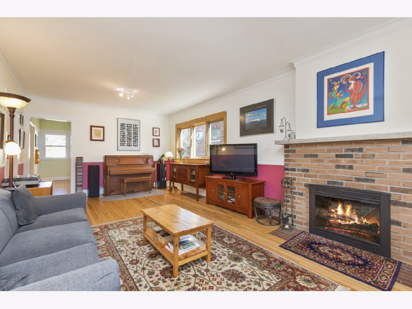
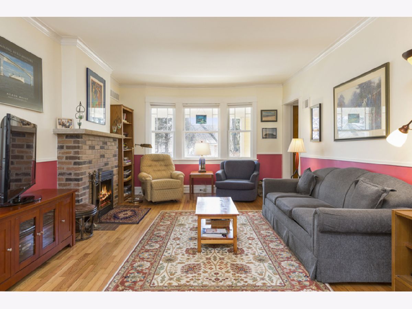
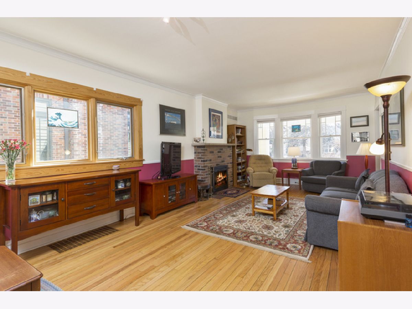
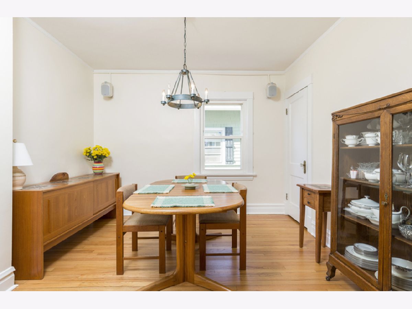
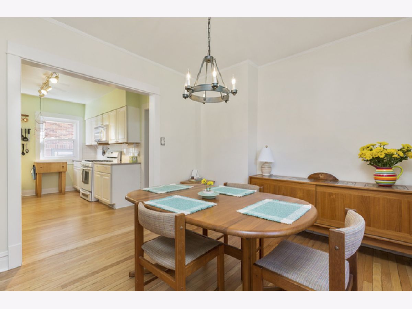
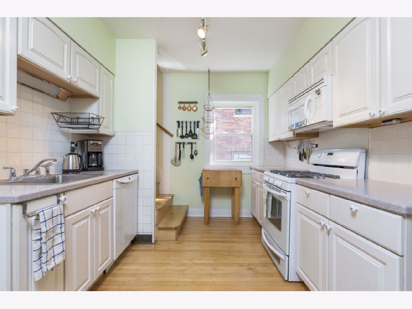
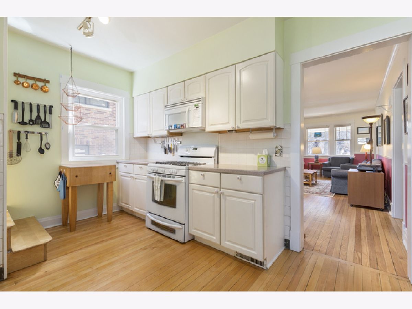
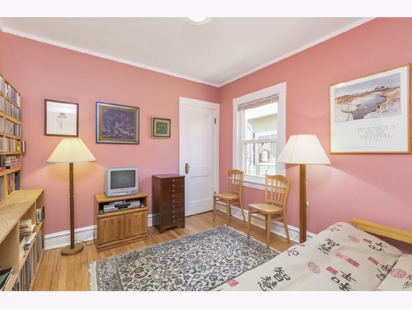
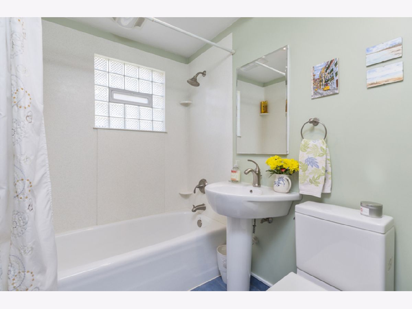
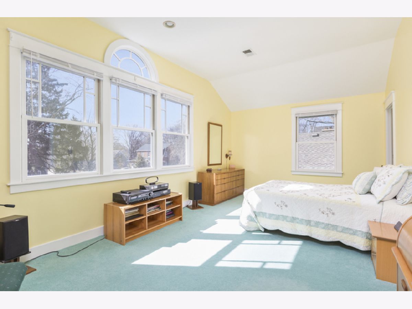
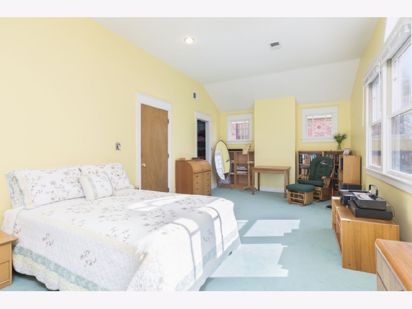
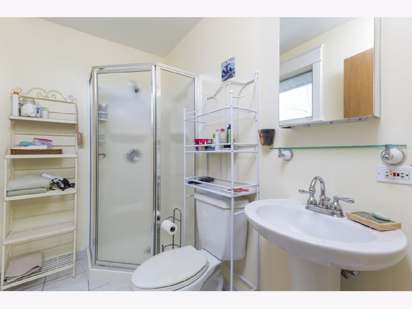
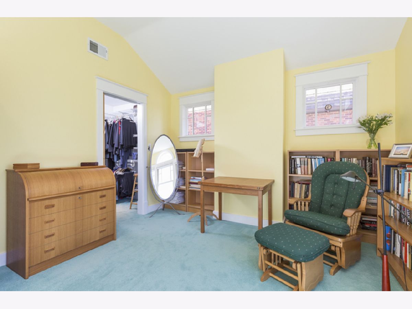
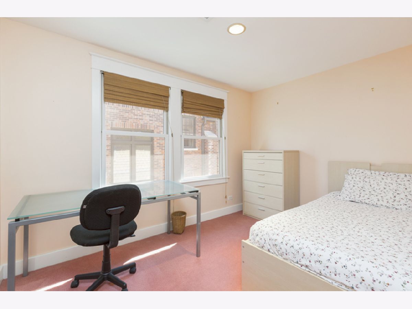
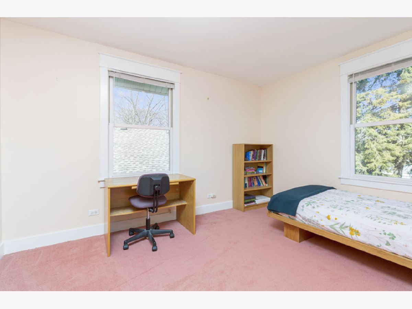
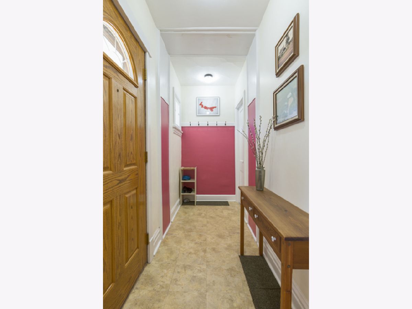
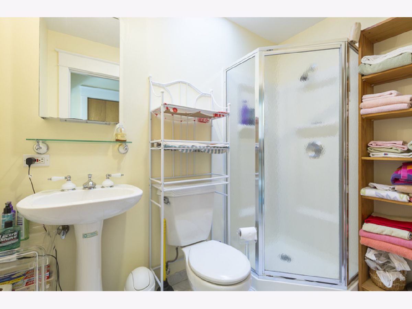
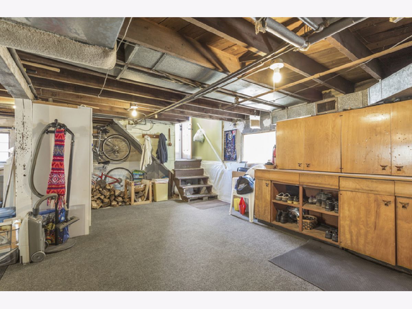
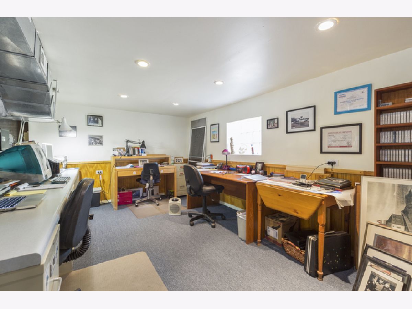
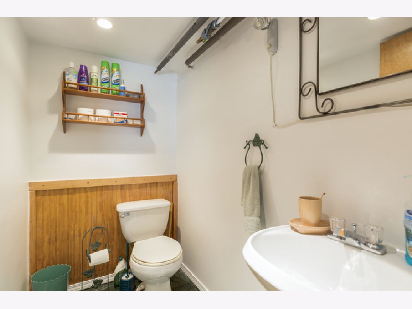
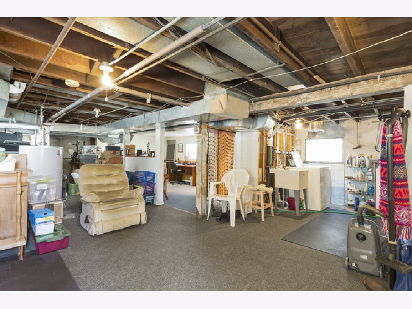
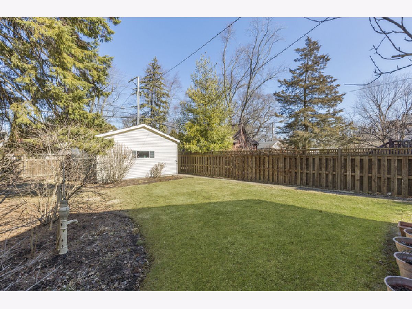
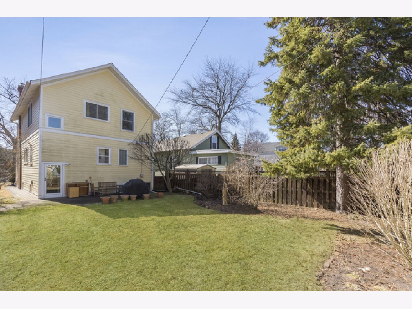
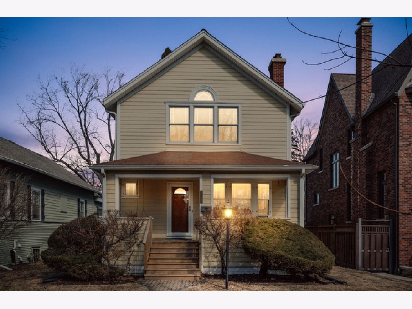
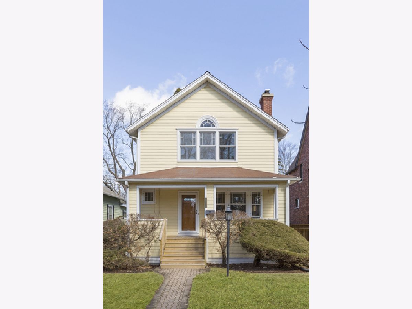
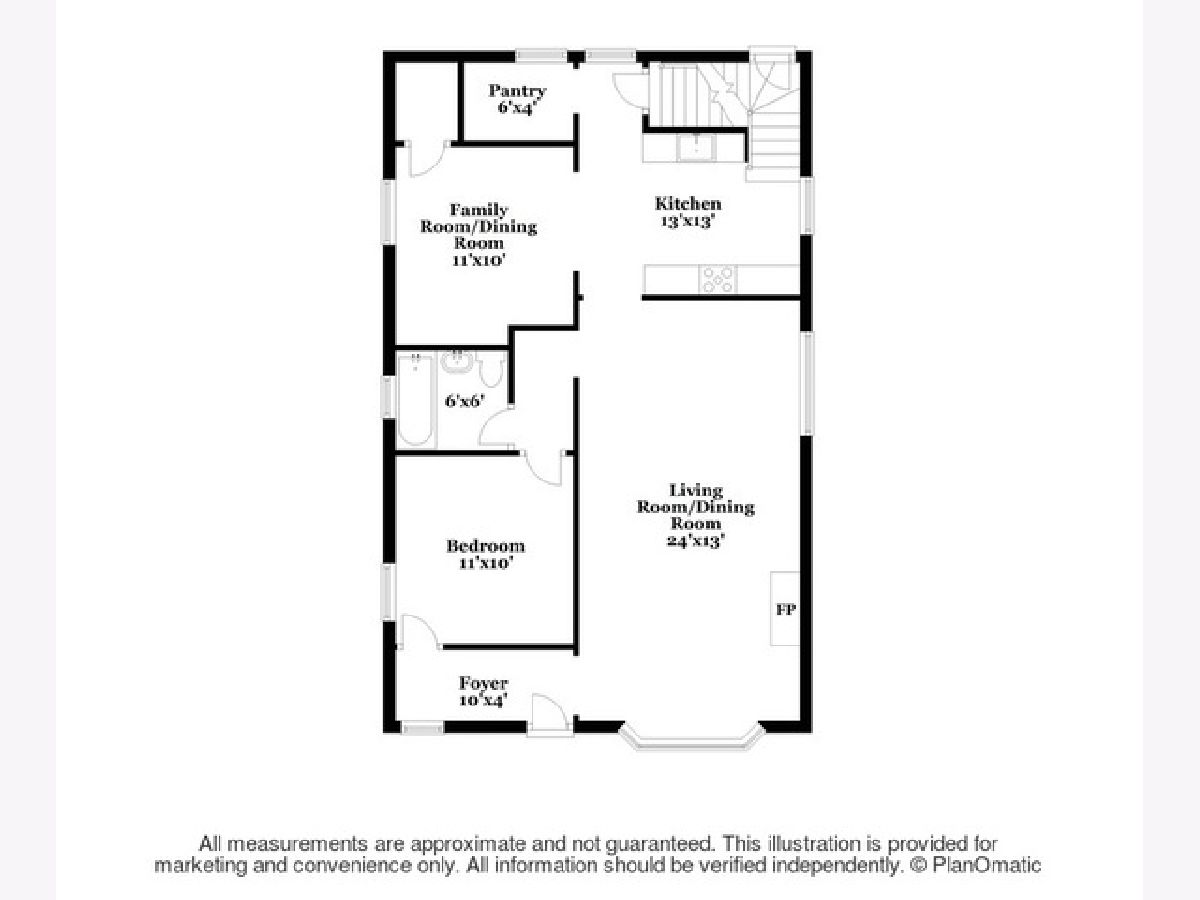
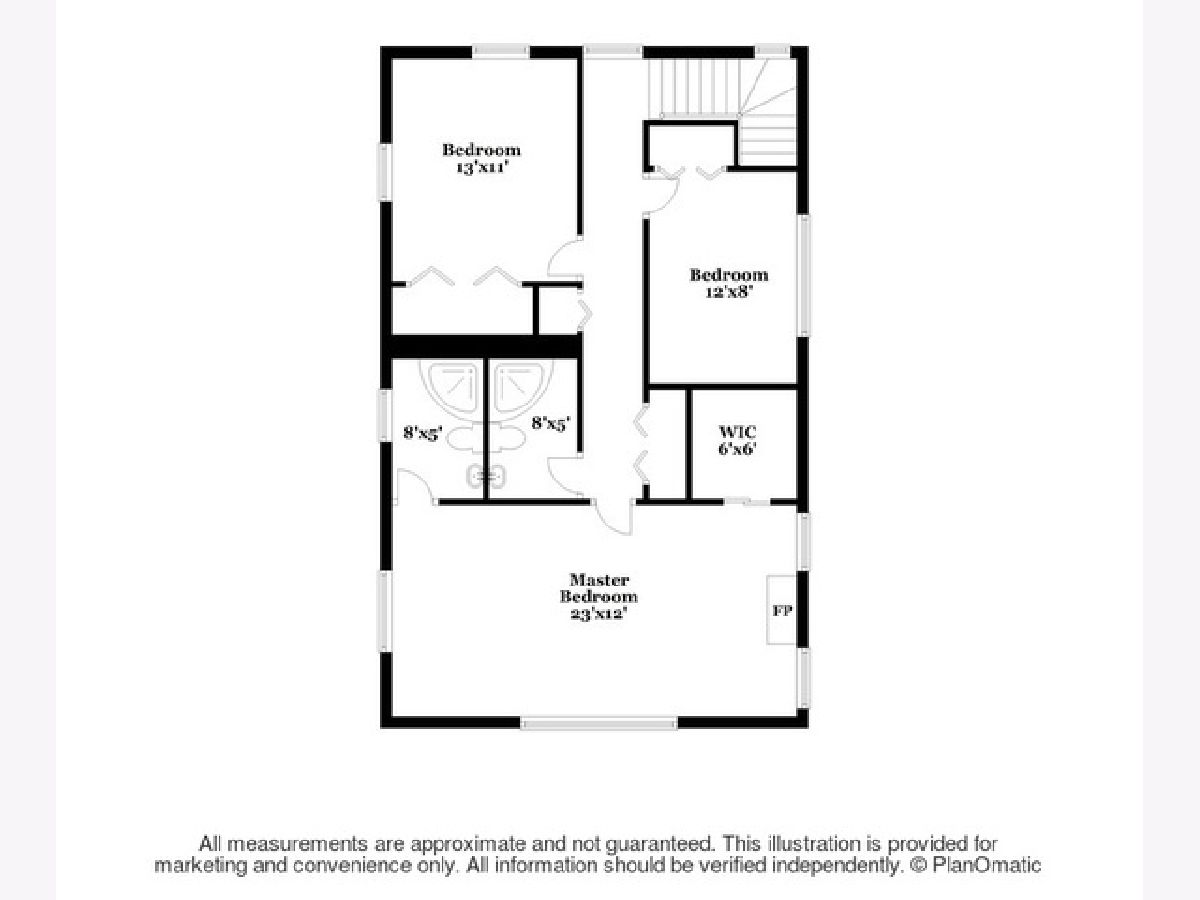
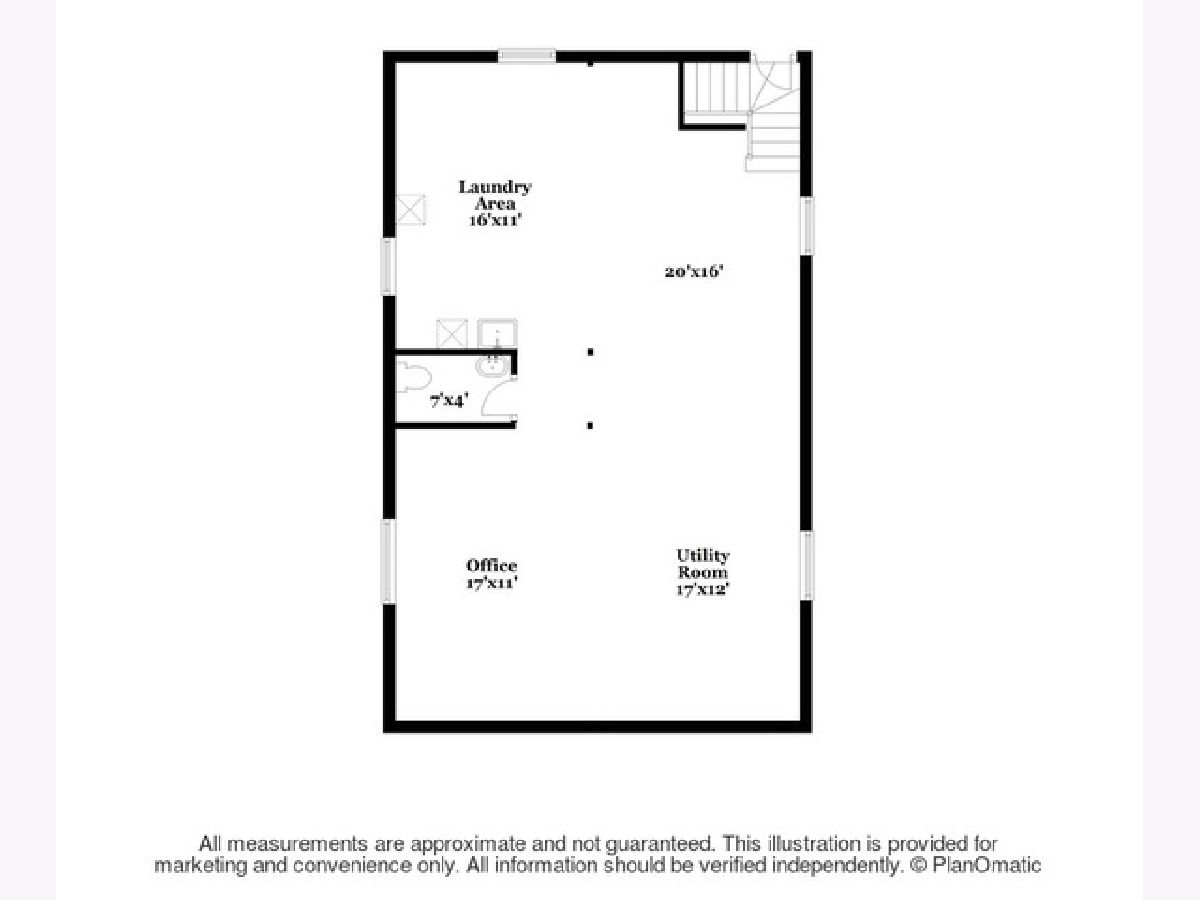
Room Specifics
Total Bedrooms: 4
Bedrooms Above Ground: 4
Bedrooms Below Ground: 0
Dimensions: —
Floor Type: Carpet
Dimensions: —
Floor Type: Carpet
Dimensions: —
Floor Type: Carpet
Full Bathrooms: 4
Bathroom Amenities: —
Bathroom in Basement: 1
Rooms: No additional rooms
Basement Description: Partially Finished
Other Specifics
| 2 | |
| Concrete Perimeter | |
| — | |
| Porch | |
| Fenced Yard | |
| 39X150 | |
| Unfinished | |
| Full | |
| Skylight(s), Hardwood Floors, First Floor Bedroom | |
| Range, Microwave, Dishwasher, Refrigerator, Freezer, Washer, Dryer, Other | |
| Not in DB | |
| Park, Curbs, Sidewalks, Street Lights, Street Paved | |
| — | |
| — | |
| Wood Burning |
Tax History
| Year | Property Taxes |
|---|---|
| 2020 | $11,501 |
Contact Agent
Nearby Similar Homes
Nearby Sold Comparables
Contact Agent
Listing Provided By
Coldwell Banker Realty








