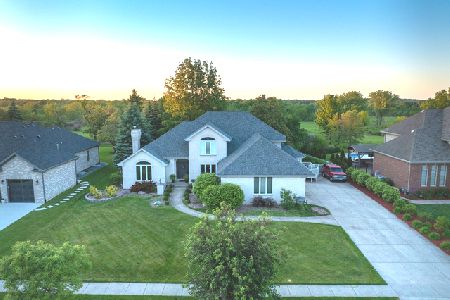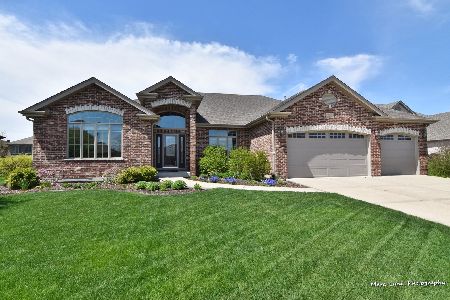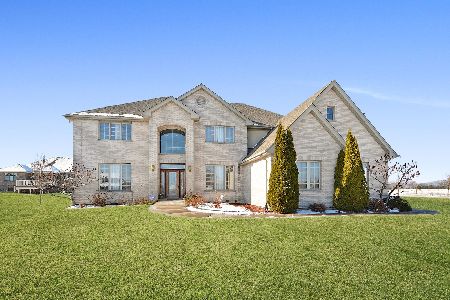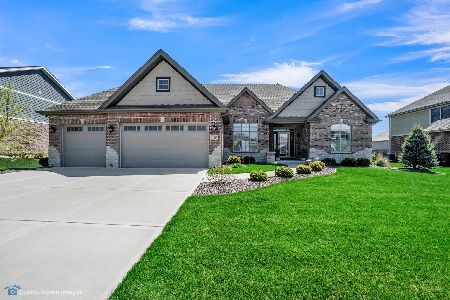21251 Prairie Ridge Drive, Mokena, Illinois 60448
$770,000
|
Sold
|
|
| Status: | Closed |
| Sqft: | 3,000 |
| Cost/Sqft: | $250 |
| Beds: | 3 |
| Baths: | 4 |
| Year Built: | 2013 |
| Property Taxes: | $12,863 |
| Days On Market: | 701 |
| Lot Size: | 0,00 |
Description
Stunning All Brick Ranch that is only 10 years young. It offers an abundance of upgrades. Original owners have expanded and modified this Chelsea model. It is now one of the largest ranches in the subdivision. From the moment you walk through the front door, you will be amazed at how open it is. The FMRM was enlarged and offers a vaulted ceiling, large windows and hardwood flooring that flows throughout most of the main level. The DNRM and KITCHEN were also expanded. This designer KITCHEN has beautiful custom cabinetry with lots of enhanced features. The MAIN OFFICE features volume ceiling, wainscoting and French double doors for privacy. Off the Kitchen is a 2nd OFFICE/DEN with numerous windows and offers a lot of possible purposes. There are 3 large BEDROOMS on this level. MASTER BDRM and MASTER BATH were redesigned to make a larger walk-in closet and add a walk-in shower. Be prepared to be impressed with this finished LOOKOUT BASEMENT! It features a HUGE entertainment size RECREATION ROOM with Island bar and a full wall of lower cabinets with lots of counterspace. There is a 4th BEDROOM, full BATH and a STORAGE ROOM as well. In addition, there are double doors that open up to a large FLEX ROOM that is perfect for a shop area or home fitness center. This is not your average 3 car GARAGE! Not only is it heated but the 3rd car bay was designed to accommodate a future car lift. Upper & Lower cabinets, access to attic for more storage and the professionally installed epoxy floor is spotless! This (NO HOA) neighborhood has so much to offer including access to Old Plank Trail, Park & Tennis courts. Click on ADDITIONAL INFORMATION for a whole list of features.
Property Specifics
| Single Family | |
| — | |
| — | |
| 2013 | |
| — | |
| EXPANDED RANCH | |
| No | |
| — |
| Will | |
| Prairie Ridge | |
| 0 / Not Applicable | |
| — | |
| — | |
| — | |
| 11989200 | |
| 1909194060030000 |
Property History
| DATE: | EVENT: | PRICE: | SOURCE: |
|---|---|---|---|
| 19 Apr, 2024 | Sold | $770,000 | MRED MLS |
| 4 Mar, 2024 | Under contract | $749,900 | MRED MLS |
| 25 Feb, 2024 | Listed for sale | $749,900 | MRED MLS |
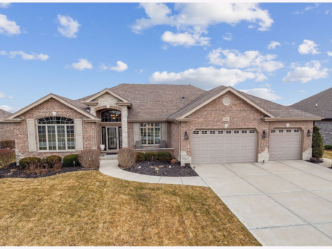
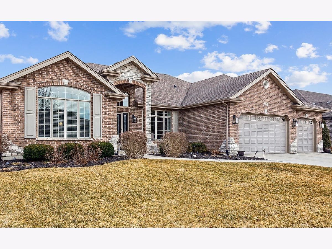
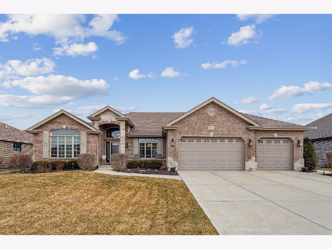
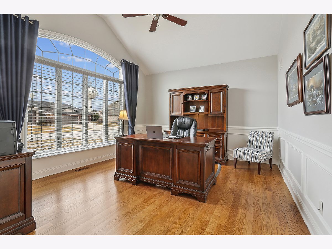
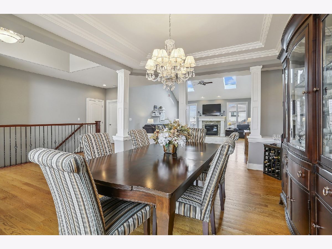
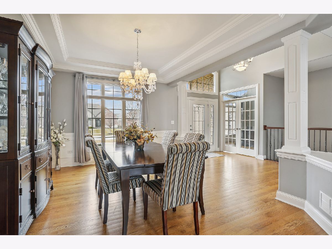
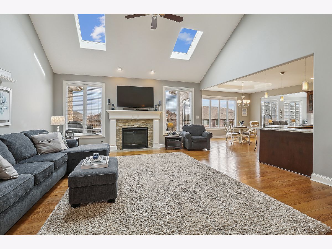
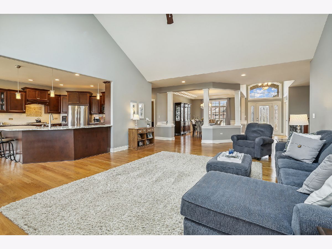
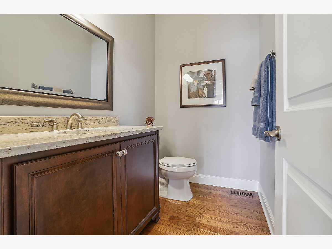
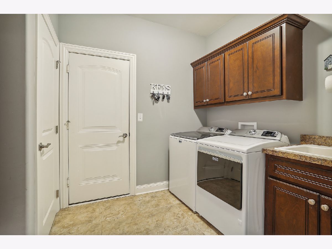
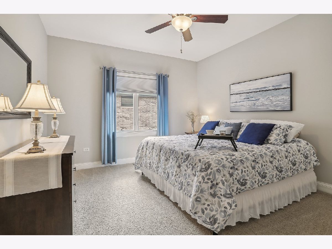
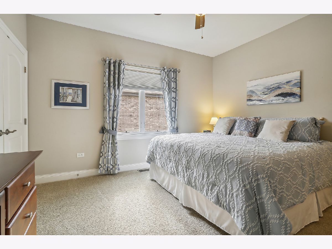
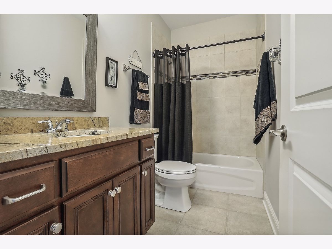
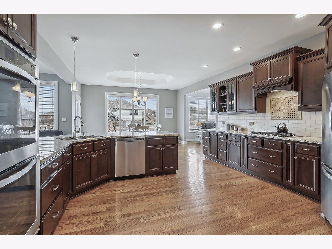
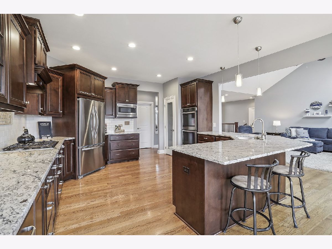
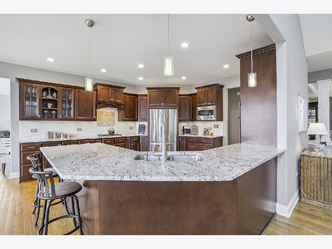
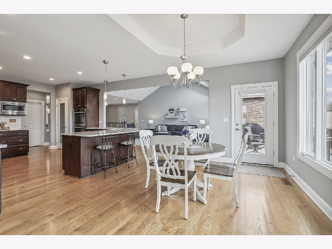
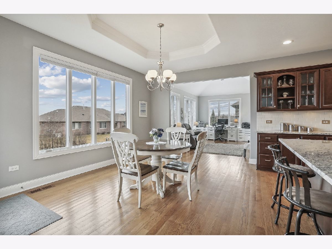
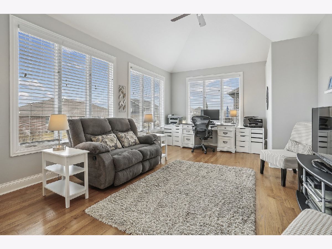
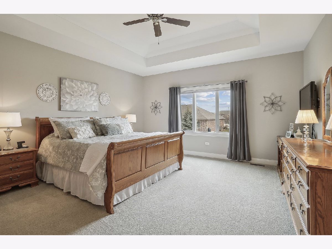
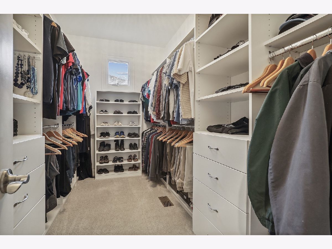
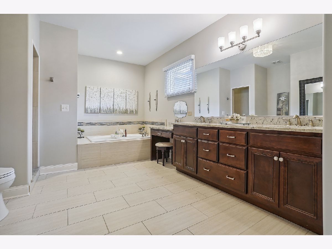
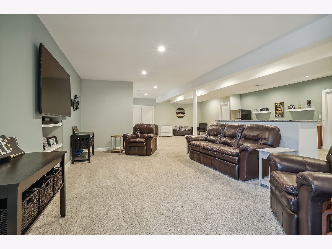
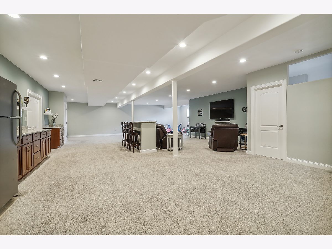
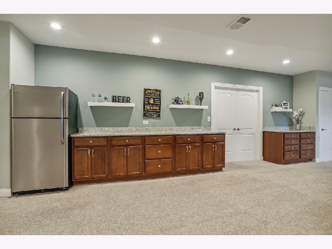
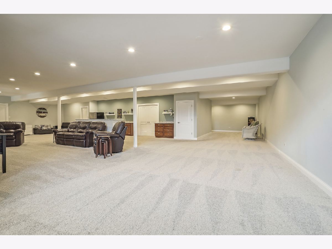
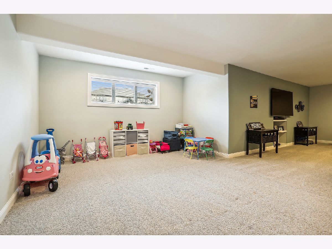
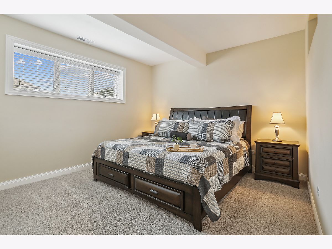
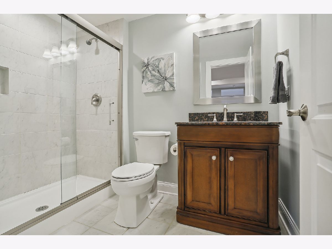
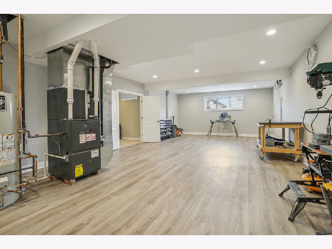
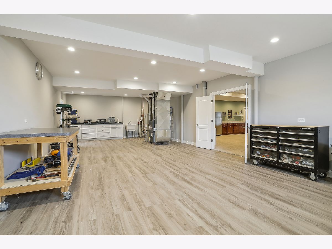
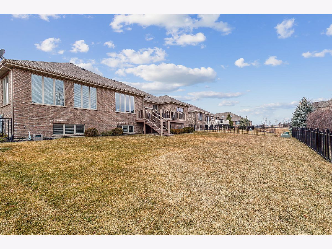
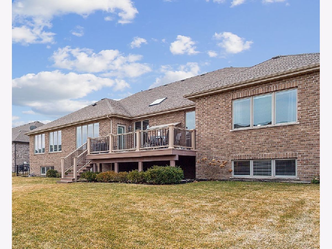
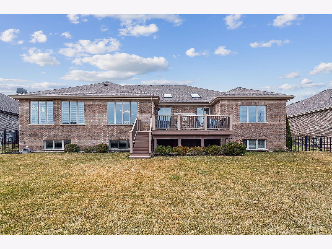
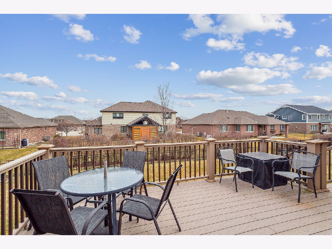
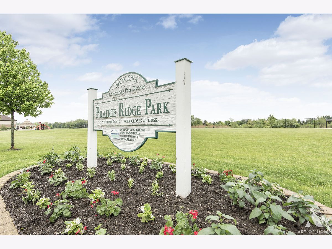
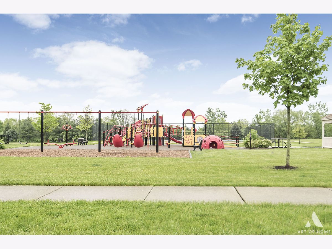
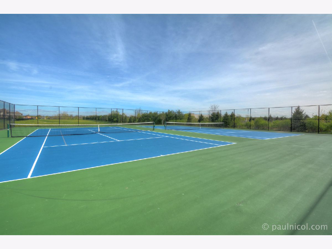
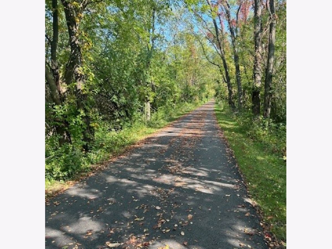
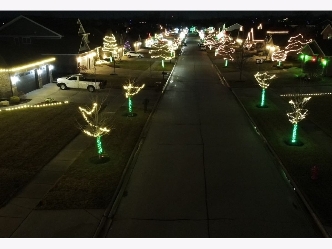
Room Specifics
Total Bedrooms: 4
Bedrooms Above Ground: 3
Bedrooms Below Ground: 1
Dimensions: —
Floor Type: —
Dimensions: —
Floor Type: —
Dimensions: —
Floor Type: —
Full Bathrooms: 4
Bathroom Amenities: Whirlpool,Double Sink,Full Body Spray Shower
Bathroom in Basement: 1
Rooms: —
Basement Description: Finished,Sub-Basement,Egress Window
Other Specifics
| 3.5 | |
| — | |
| Concrete | |
| — | |
| — | |
| 141 X 91 | |
| — | |
| — | |
| — | |
| — | |
| Not in DB | |
| — | |
| — | |
| — | |
| — |
Tax History
| Year | Property Taxes |
|---|---|
| 2024 | $12,863 |
Contact Agent
Nearby Similar Homes
Nearby Sold Comparables
Contact Agent
Listing Provided By
RE/MAX 10



