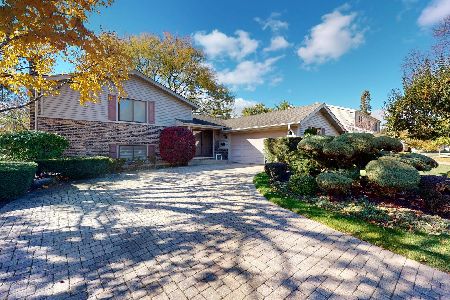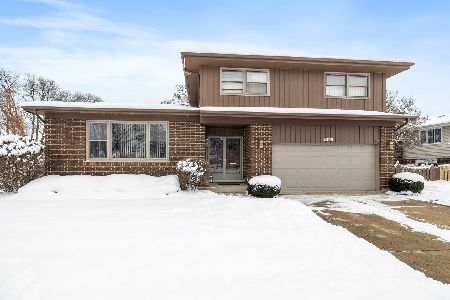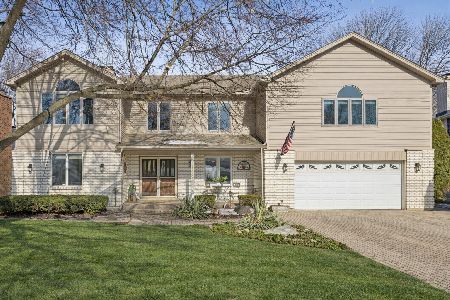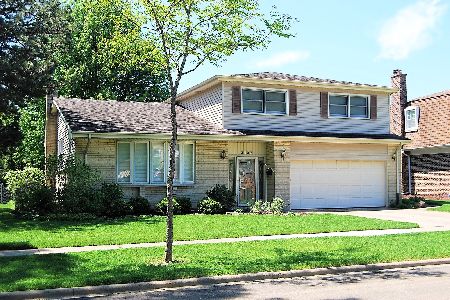2126 Waverly Lane, Arlington Heights, Illinois 60004
$485,000
|
Sold
|
|
| Status: | Closed |
| Sqft: | 2,200 |
| Cost/Sqft: | $222 |
| Beds: | 4 |
| Baths: | 3 |
| Year Built: | 1973 |
| Property Taxes: | $10,080 |
| Days On Market: | 1723 |
| Lot Size: | 0,22 |
Description
Stunning fully remodeled 4bdrm home in desirable A.H. neighborhood. This home backs up to Carousel Park and a few blocks from Lake Arlington. Beautiful Brazilian cherry floors throughout, open floorplan for entertaining. Eat-in Kitchen remodeled in 2020 with upgraded cabinets and appliances including custom hood and large pantry. Eat breakfast at the custom kitchen bench overlooking the yard and park. Primary bdrm bath recently remodeled with rain shower and high-end fixtures. Bsmt includes spacious walk-in storage room with built-ins. Garage floor upgraded with commercial pvc tiling. The beautifully manicured yard includes a massive outdoor concrete patio with gazebo and two sheds. New roof installed 2021, new HVAC 2018. No details have been overlooked. Move right into this indoor/outdoor dream home!
Property Specifics
| Single Family | |
| — | |
| — | |
| 1973 | |
| Partial | |
| — | |
| No | |
| 0.22 |
| Cook | |
| — | |
| — / Not Applicable | |
| None | |
| Public | |
| Public Sewer | |
| 11115011 | |
| 03161050160000 |
Nearby Schools
| NAME: | DISTRICT: | DISTANCE: | |
|---|---|---|---|
|
Grade School
Dwight D Eisenhower Elementary S |
23 | — | |
|
Middle School
Macarthur Middle School |
23 | Not in DB | |
|
High School
Wheeling High School |
214 | Not in DB | |
Property History
| DATE: | EVENT: | PRICE: | SOURCE: |
|---|---|---|---|
| 17 Aug, 2021 | Sold | $485,000 | MRED MLS |
| 10 Jul, 2021 | Under contract | $489,000 | MRED MLS |
| — | Last price change | $499,000 | MRED MLS |
| 8 Jun, 2021 | Listed for sale | $499,000 | MRED MLS |
| 7 Jun, 2023 | Sold | $500,000 | MRED MLS |
| 17 Apr, 2023 | Under contract | $515,000 | MRED MLS |
| 15 Apr, 2023 | Listed for sale | $515,000 | MRED MLS |

































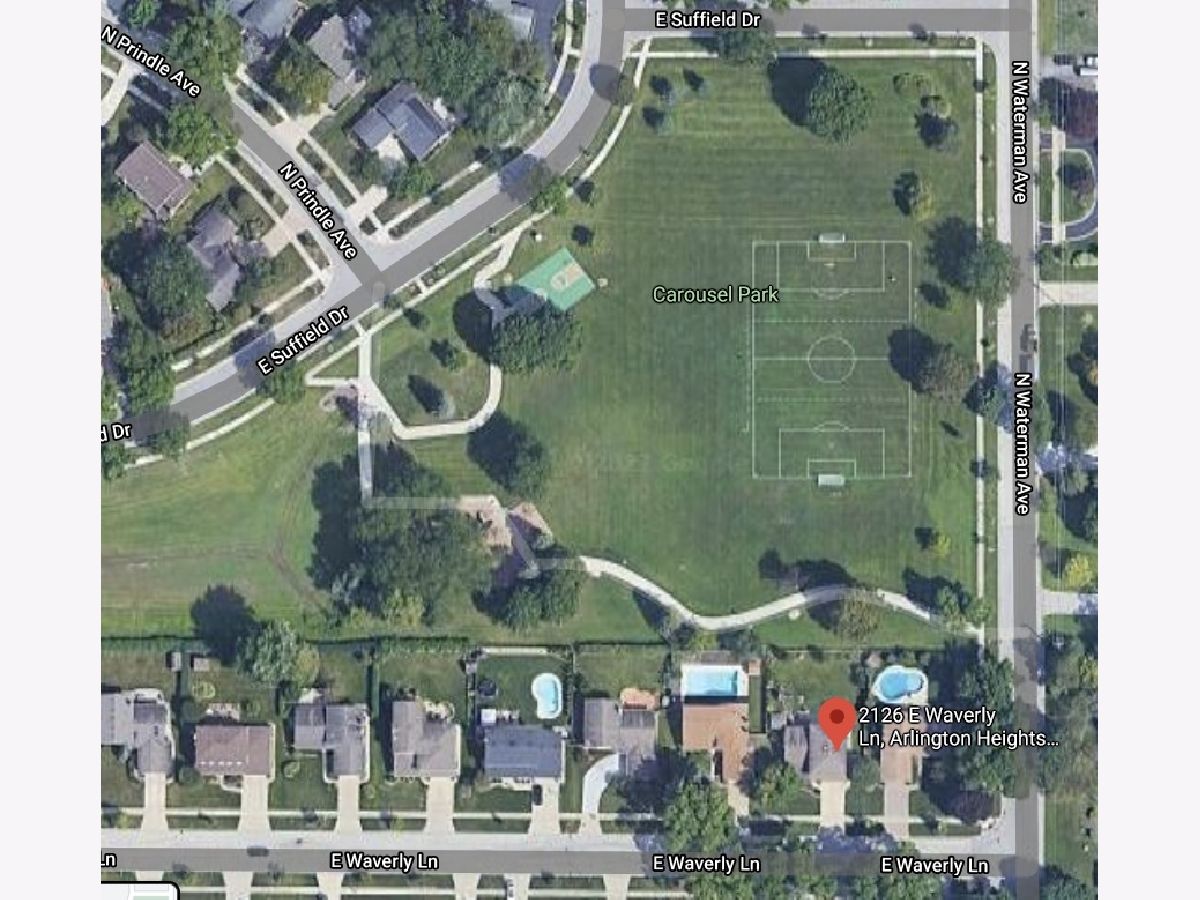
Room Specifics
Total Bedrooms: 4
Bedrooms Above Ground: 4
Bedrooms Below Ground: 0
Dimensions: —
Floor Type: Hardwood
Dimensions: —
Floor Type: Hardwood
Dimensions: —
Floor Type: Hardwood
Full Bathrooms: 3
Bathroom Amenities: —
Bathroom in Basement: 0
Rooms: Foyer,Storage,Family Room
Basement Description: Finished
Other Specifics
| 2 | |
| — | |
| Concrete | |
| — | |
| — | |
| 70 X 135 | |
| — | |
| Full | |
| — | |
| — | |
| Not in DB | |
| — | |
| — | |
| — | |
| — |
Tax History
| Year | Property Taxes |
|---|---|
| 2021 | $10,080 |
| 2023 | $9,310 |
Contact Agent
Nearby Similar Homes
Nearby Sold Comparables
Contact Agent
Listing Provided By
Pivot Properties Inc

