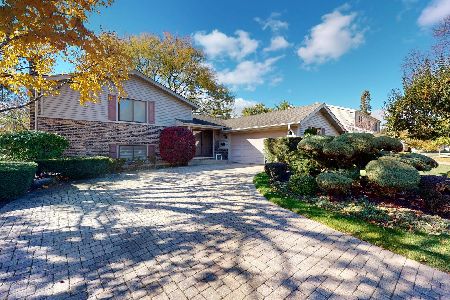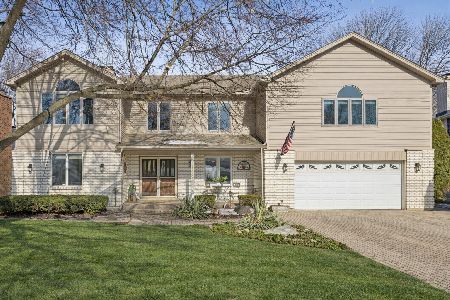2134 Waverly Lane, Arlington Heights, Illinois 60004
$453,000
|
Sold
|
|
| Status: | Closed |
| Sqft: | 1,456 |
| Cost/Sqft: | $302 |
| Beds: | 3 |
| Baths: | 2 |
| Year Built: | 1973 |
| Property Taxes: | $7,864 |
| Days On Market: | 903 |
| Lot Size: | 0,00 |
Description
Suburban Jackpot - quiet, picture-perfect neighborhood - large corner lot - inground pool - backs to a PARK - walking distance to LAKE ARLINGTON! The brick paver driveway sets the tone for this beautiful, well taken care of split-level with updates you'll fall in love with! The brand-new front door opens up to the inviting entryway with hardwood floors and a bright and airy formal living room with designer carpet. A formal dining area is combined with the formal living space and connects to the beautifully remodeled kitchen featuring cherry cabinets with crown molding, granite counters, tile backsplash, Kitchen-Aid appliances, recessed lighting and gleaming hardwood floors! Wrought iron spindles open the lower level family room to the kitchen - the recently remodeled family room offers a gas fireplace, new carpet and plenty of light! The lower also offers a full bathroom and laundry room with a newer washer/dryer and plenty of storage! Upstairs you'll find the master bedroom with a personal vanity area and two additional bedrooms that share a full bathroom! A private oasis awaits in the fully fenced backyard - the inground pool with slide ranges from 3.5ft to 8ft deep and is surrounded by a concrete patio - an attached gas grill and green space make this the perfect place for relaxing or entertaining! Directly behind the home you'll find Carousel Park with its soccer fields and playgrounds AND Lake Arlington is walking distance! You Deserve This!!
Property Specifics
| Single Family | |
| — | |
| — | |
| 1973 | |
| — | |
| — | |
| No | |
| — |
| Cook | |
| — | |
| — / Not Applicable | |
| — | |
| — | |
| — | |
| 11878391 | |
| 03161050170000 |
Nearby Schools
| NAME: | DISTRICT: | DISTANCE: | |
|---|---|---|---|
|
Grade School
Anne Sullivan Elementary School |
23 | — | |
|
Middle School
Macarthur Middle School |
23 | Not in DB | |
|
High School
Wheeling High School |
214 | Not in DB | |
Property History
| DATE: | EVENT: | PRICE: | SOURCE: |
|---|---|---|---|
| 30 Oct, 2023 | Sold | $453,000 | MRED MLS |
| 25 Sep, 2023 | Under contract | $439,900 | MRED MLS |
| 6 Sep, 2023 | Listed for sale | $439,900 | MRED MLS |
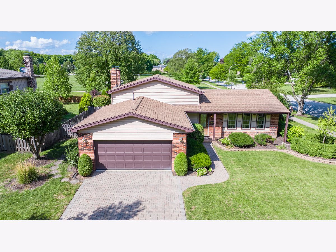
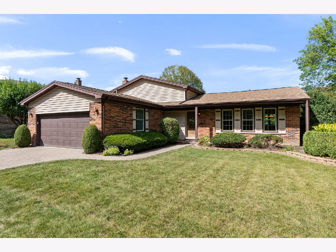
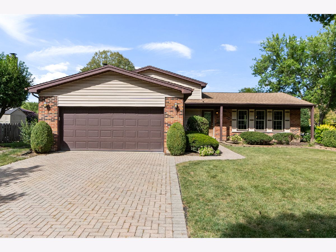
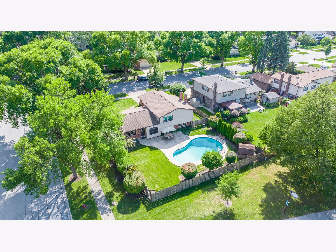
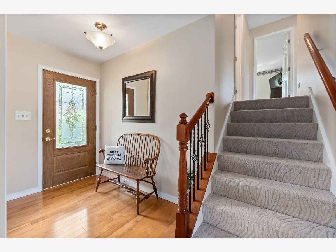
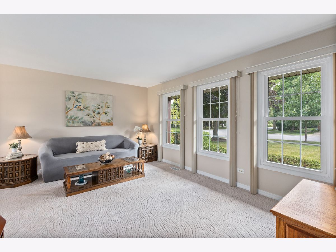
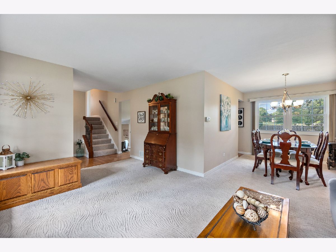
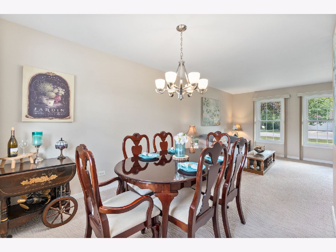
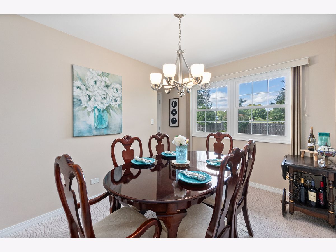
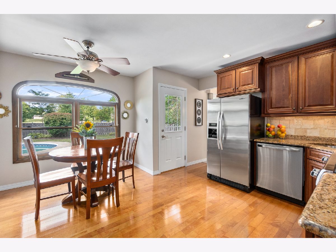
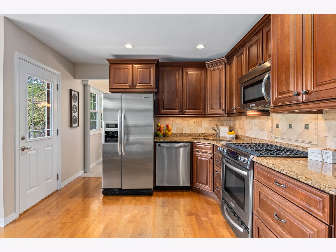
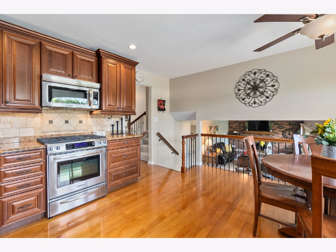
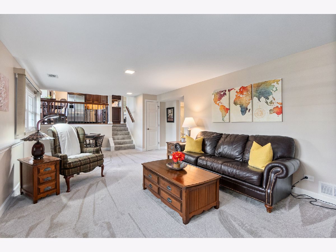
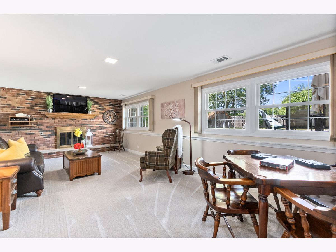
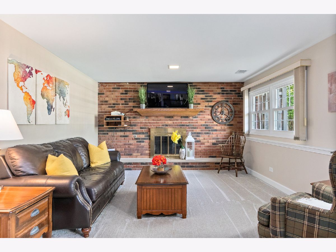
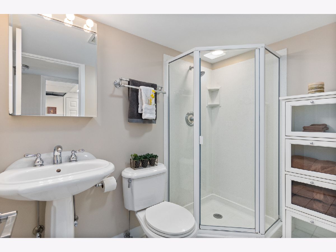
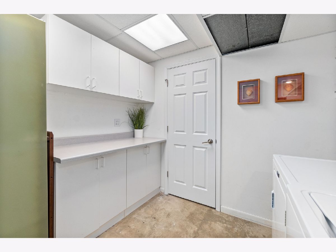
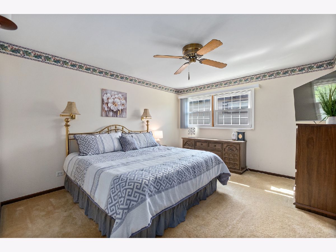
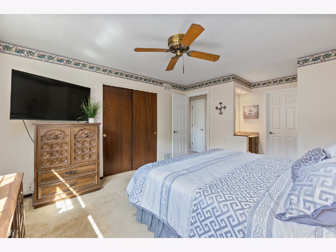
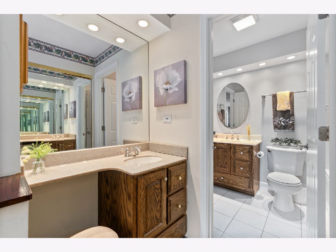
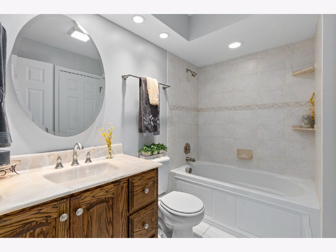
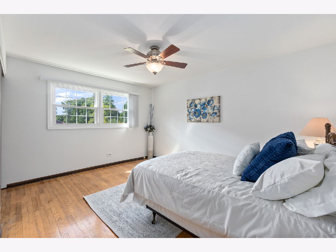
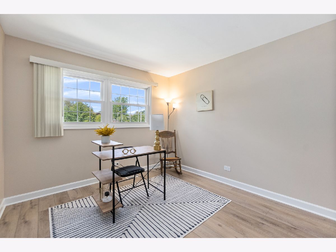
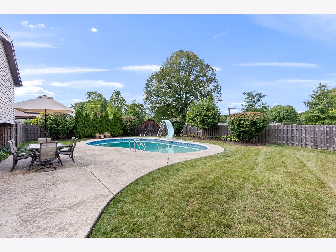
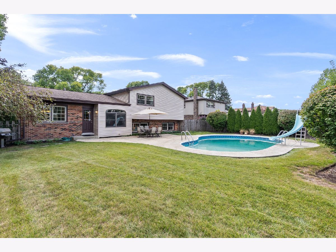
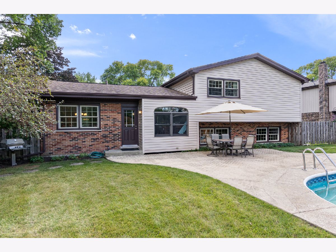
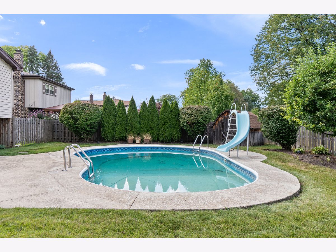
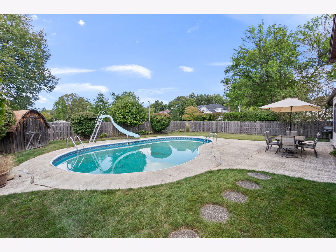
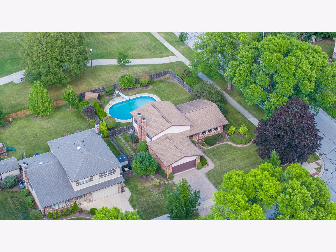
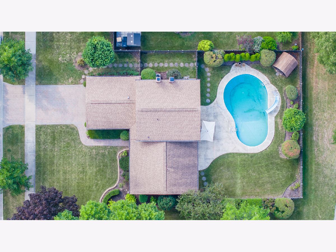
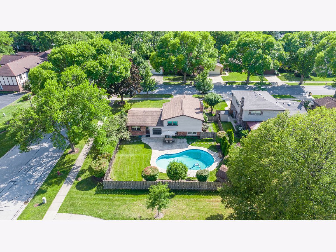
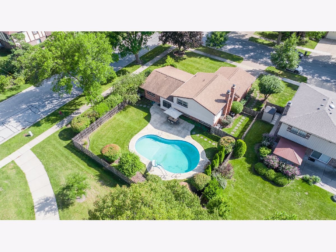
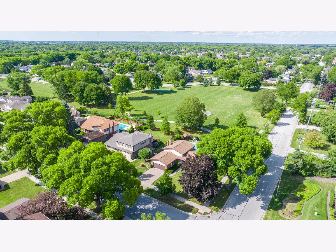
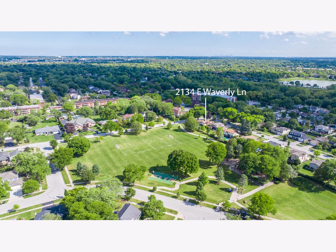
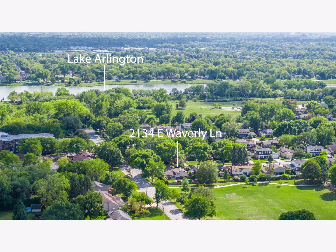
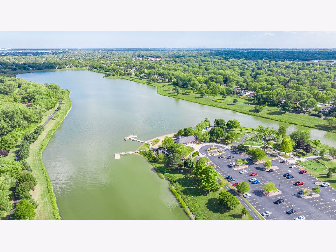
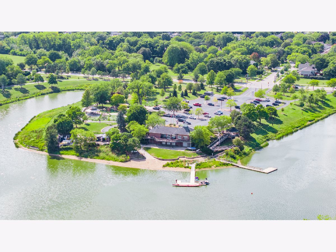
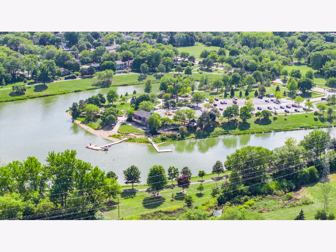
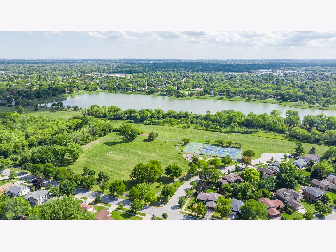
Room Specifics
Total Bedrooms: 3
Bedrooms Above Ground: 3
Bedrooms Below Ground: 0
Dimensions: —
Floor Type: —
Dimensions: —
Floor Type: —
Full Bathrooms: 2
Bathroom Amenities: —
Bathroom in Basement: 0
Rooms: —
Basement Description: Crawl
Other Specifics
| 2 | |
| — | |
| Brick | |
| — | |
| — | |
| 58 X 127 | |
| — | |
| — | |
| — | |
| — | |
| Not in DB | |
| — | |
| — | |
| — | |
| — |
Tax History
| Year | Property Taxes |
|---|---|
| 2023 | $7,864 |
Contact Agent
Nearby Similar Homes
Nearby Sold Comparables
Contact Agent
Listing Provided By
Baird & Warner

