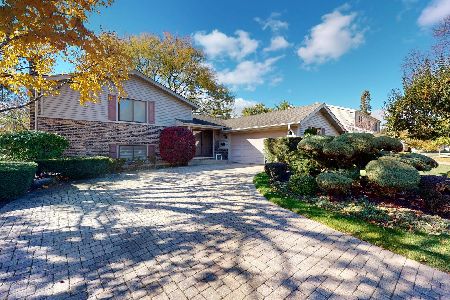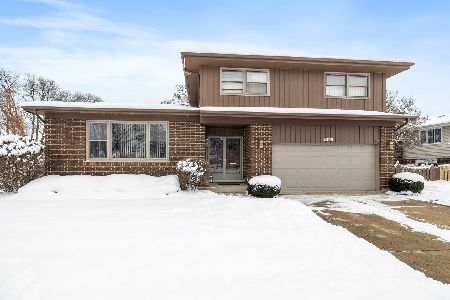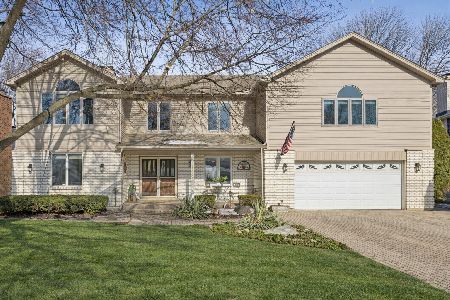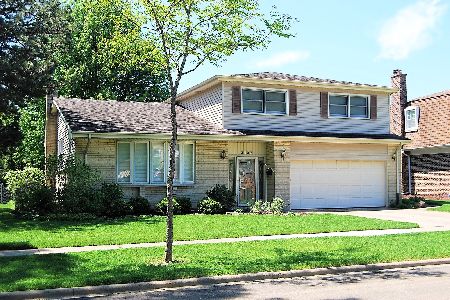2129 Waverly Lane, Arlington Heights, Illinois 60004
$372,500
|
Sold
|
|
| Status: | Closed |
| Sqft: | 1,301 |
| Cost/Sqft: | $299 |
| Beds: | 4 |
| Baths: | 2 |
| Year Built: | 1973 |
| Property Taxes: | $4,777 |
| Days On Market: | 1078 |
| Lot Size: | 0,00 |
Description
Opportunity awaits, welcome to 2129 E Waverly Lane. This home is waiting for the next buyers design and decorating ideas. This generous sized split -level with nice floor plan boost multi levels of living space. Entryway welcomes you into bright living room/ dining room combo. Eat-in kitchen with a beautiful bay window bringing in natural light. Family room on lower level displays cozy brick wall with gas log fireplace. Lower level also has a bedroom/office adjacent to a full bathroom. 2nd level has 3 bedrooms. Master has a shared full bath with private sink/vanity separate for master bedroom. Hardwood in 2nd and 3rd bedrooms. Let's not forget all the added extra space that comes with the sub basement, rec room, playroom, workout space or extra family room, and additional storage space with laundry. 2 car attached garage. Beautifully maintained fully fenced yard with concrete patio, great for outdoor entertaining. New hot water tank, Lenox HVAC 2012. Central vacuum system. Wide tree lined streets welcome you to this desirable neighborhood. Close to Lake Arlington, parks, shopping and more. House being sold AS-IS.
Property Specifics
| Single Family | |
| — | |
| — | |
| 1973 | |
| — | |
| — | |
| No | |
| — |
| Cook | |
| — | |
| — / Not Applicable | |
| — | |
| — | |
| — | |
| 11738968 | |
| 03161060040000 |
Property History
| DATE: | EVENT: | PRICE: | SOURCE: |
|---|---|---|---|
| 14 Apr, 2023 | Sold | $372,500 | MRED MLS |
| 18 Mar, 2023 | Under contract | $389,000 | MRED MLS |
| 16 Mar, 2023 | Listed for sale | $389,000 | MRED MLS |























Room Specifics
Total Bedrooms: 4
Bedrooms Above Ground: 4
Bedrooms Below Ground: 0
Dimensions: —
Floor Type: —
Dimensions: —
Floor Type: —
Dimensions: —
Floor Type: —
Full Bathrooms: 2
Bathroom Amenities: —
Bathroom in Basement: 0
Rooms: —
Basement Description: Partially Finished
Other Specifics
| 2 | |
| — | |
| Concrete | |
| — | |
| — | |
| 72X125 | |
| — | |
| — | |
| — | |
| — | |
| Not in DB | |
| — | |
| — | |
| — | |
| — |
Tax History
| Year | Property Taxes |
|---|---|
| 2023 | $4,777 |
Contact Agent
Nearby Similar Homes
Nearby Sold Comparables
Contact Agent
Listing Provided By
@properties Christie's International Real Estate













