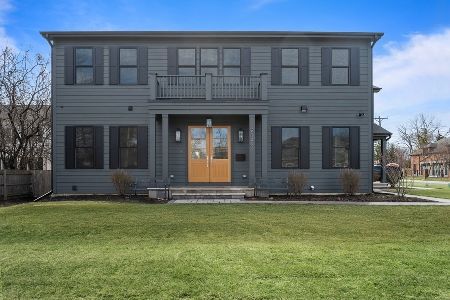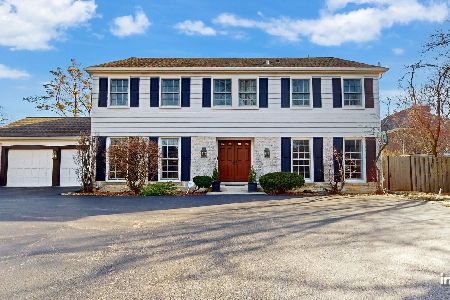2127 Glen Oak Drive, Glenview, Illinois 60025
$1,150,000
|
Sold
|
|
| Status: | Closed |
| Sqft: | 3,933 |
| Cost/Sqft: | $305 |
| Beds: | 5 |
| Baths: | 5 |
| Year Built: | 2001 |
| Property Taxes: | $23,347 |
| Days On Market: | 3533 |
| Lot Size: | 0,35 |
Description
BEAUTIFUL WITH NEW 2015 FINISHES AND READY TO GO IN GLEN OAK ACRES! This all brick colonial features a stunning, designer kitchen with new white counter-tops and grey island with quartz countertops and stainless steel appliances (Thermador 6 burner cooktop/double oven, Bosche dishwasher), brand new dark stained hardwood flooring, butler's pantry, 1st floor 5th bedroom or office with full bath, super sized master suite with huge walk in closet, renovated hall & Jack n Jill baths, all new carpeting and millwork through-out, oversized brick paver patio, 3 car heated garage and finished basement w/6th bedroom, rec. rm, game rm, exercise & new bath, new roof (2016), whole house repainted - walk to Cole Park - nothing to do but move in!
Property Specifics
| Single Family | |
| — | |
| Colonial | |
| 2001 | |
| Partial | |
| COLONIAL | |
| No | |
| 0.35 |
| Cook | |
| Glen Oak Acres | |
| 0 / Not Applicable | |
| None | |
| Lake Michigan | |
| Public Sewer | |
| 09227893 | |
| 04251000630000 |
Nearby Schools
| NAME: | DISTRICT: | DISTANCE: | |
|---|---|---|---|
|
Grade School
Lyon Elementary School |
34 | — | |
|
Middle School
Attea Middle School |
34 | Not in DB | |
|
High School
Glenbrook South High School |
225 | Not in DB | |
|
Alternate Elementary School
Pleasant Ridge Elementary School |
— | Not in DB | |
Property History
| DATE: | EVENT: | PRICE: | SOURCE: |
|---|---|---|---|
| 12 Oct, 2016 | Sold | $1,150,000 | MRED MLS |
| 12 Sep, 2016 | Under contract | $1,199,000 | MRED MLS |
| — | Last price change | $1,290,000 | MRED MLS |
| 16 May, 2016 | Listed for sale | $1,290,000 | MRED MLS |
Room Specifics
Total Bedrooms: 6
Bedrooms Above Ground: 5
Bedrooms Below Ground: 1
Dimensions: —
Floor Type: Carpet
Dimensions: —
Floor Type: Carpet
Dimensions: —
Floor Type: Carpet
Dimensions: —
Floor Type: —
Dimensions: —
Floor Type: —
Full Bathrooms: 5
Bathroom Amenities: Whirlpool,Double Sink,Double Shower
Bathroom in Basement: 1
Rooms: Bedroom 5,Bedroom 6,Breakfast Room,Exercise Room,Foyer,Game Room,Mud Room,Recreation Room,Walk In Closet
Basement Description: Finished
Other Specifics
| 3 | |
| Concrete Perimeter | |
| Asphalt | |
| Brick Paver Patio | |
| Fenced Yard | |
| 140 X 108 | |
| Pull Down Stair | |
| Full | |
| Vaulted/Cathedral Ceilings, Hardwood Floors, First Floor Bedroom, Second Floor Laundry, First Floor Full Bath | |
| Double Oven, Range, Microwave, Dishwasher, High End Refrigerator, Washer, Dryer | |
| Not in DB | |
| Clubhouse, Tennis Courts, Street Lights, Street Paved | |
| — | |
| — | |
| Wood Burning, Gas Log, Gas Starter |
Tax History
| Year | Property Taxes |
|---|---|
| 2016 | $23,347 |
Contact Agent
Nearby Similar Homes
Nearby Sold Comparables
Contact Agent
Listing Provided By
@properties









