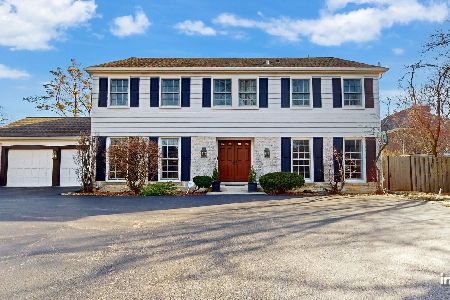2143 Glen Oak Drive, Glenview, Illinois 60025
$2,515,000
|
Sold
|
|
| Status: | Closed |
| Sqft: | 6,523 |
| Cost/Sqft: | $399 |
| Beds: | 5 |
| Baths: | 8 |
| Year Built: | 2025 |
| Property Taxes: | $3,100 |
| Days On Market: | 304 |
| Lot Size: | 0,30 |
Description
Prepare to be taken to another place when you step inside this phenomenal beachy all white vibes custom home! North Shore's premier builder does it again delivering the best in class with this new construction beauty set on a fabulous huge corner lot on the border of Northfield & Glenview in Glen Oak Acres making this a winning combo! Just completed in March 2025, modern elegance fills all 3 floors: soaring ceilings, wide plank natural oak floors, serene palate of gorgeous stones threaded with crisp tiles & continuous oversized windows allowing natural light to flood in. A fully loaded floor plan with 6 bedrooms and 6.2 baths, every inch of this home is thoughtfully designed for everyday living with 2 power rooms on main floor, huge walk-in butler's pantry with extra prep space, fully loaded laundry with 2 pairs of LG stackable w/d and customized closets throughout. Gorgeous center entry reception hallway with a cascading staircase sets the tone. Living to formal dining room with Visual Comfort fixtures transitions to ultra-luxe butler pantry room ideal for prep/ entertaining. Fab oversized Chef's kitchen with massive quartzite island with seating for 5, 36' wide separate freezer/ fridge, double oven & endless counter space make this a dreamy kitchen to cook in. Designated breakfast room overlooks deep backyard and opens to family room with custom built-ins flanking wbfp with soapstone surround. Step right outside through the sliding doors to the fenced-in private backyard with paver patio. Separate office area with bookcases all painted out in a dark navy Farrow & Ball hue making this perfect relaxing space to work from home. Full 2nd floor with 5 beds with en-suite baths and reading nook landing. Spa-like retreat primary with oversized marble white bath with soaking tub, dual vanities, and massive double-sided walk-in closet. All other beds with soaring ceilings & luxe baths with beautiful tilework. Full laundry room finishes this floor. Great lower level with large exercise room with beveled mirrors, rubber flooring and sliding barn door. Huge rec room with area for massive TV wall all built-out and ready to go. 6th bed, full bath, and storage room. With impeccable craftsmanship and sophisticated finishes throughout, this is the kind of home that sets a new standard for Glenview living. 3 car garage and oversized mudroom with a separate powder room make this a true standout!
Property Specifics
| Single Family | |
| — | |
| — | |
| 2025 | |
| — | |
| TRADITIONAL DARK SHINGLE F | |
| No | |
| 0.3 |
| Cook | |
| Glen Oak Acres | |
| — / Not Applicable | |
| — | |
| — | |
| — | |
| 12299950 | |
| 04251000640000 |
Nearby Schools
| NAME: | DISTRICT: | DISTANCE: | |
|---|---|---|---|
|
Grade School
Pleasant Ridge Elementary School |
34 | — | |
|
Middle School
Attea Middle School |
34 | Not in DB | |
|
High School
Glenbrook South High School |
225 | Not in DB | |
Property History
| DATE: | EVENT: | PRICE: | SOURCE: |
|---|---|---|---|
| 20 Jun, 2014 | Sold | $375,000 | MRED MLS |
| 21 May, 2014 | Under contract | $425,000 | MRED MLS |
| — | Last price change | $465,000 | MRED MLS |
| 15 Apr, 2014 | Listed for sale | $465,000 | MRED MLS |
| 30 Jun, 2022 | Sold | $520,000 | MRED MLS |
| 13 Jun, 2022 | Under contract | $479,000 | MRED MLS |
| 11 Jun, 2022 | Listed for sale | $479,000 | MRED MLS |
| 15 May, 2025 | Sold | $2,515,000 | MRED MLS |
| 25 Mar, 2025 | Under contract | $2,599,900 | MRED MLS |
| 18 Mar, 2025 | Listed for sale | $2,599,900 | MRED MLS |
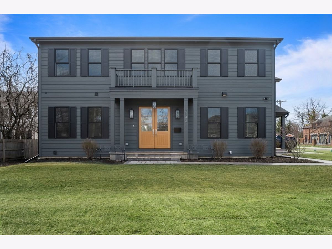
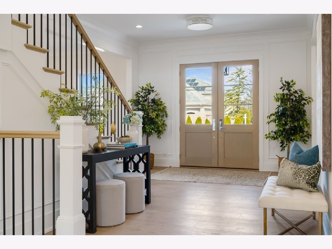
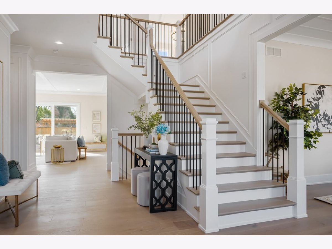
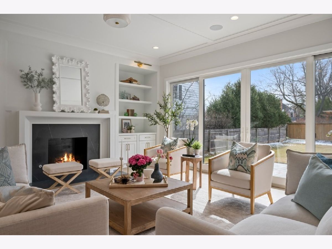
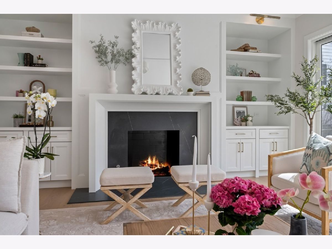
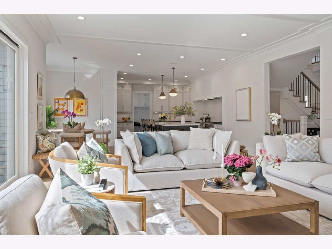
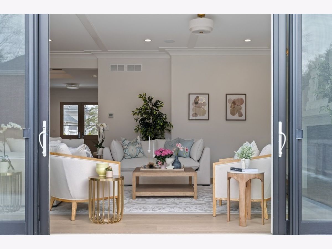
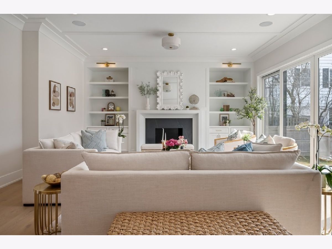
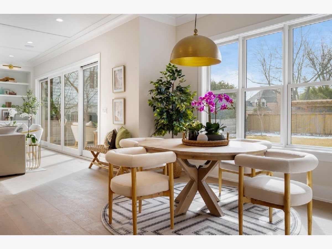
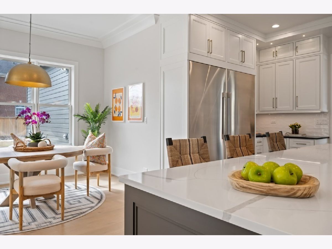
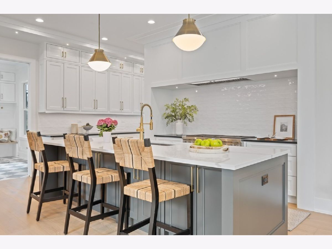
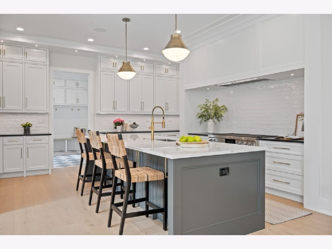
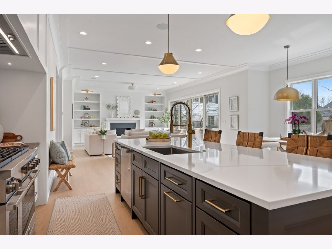
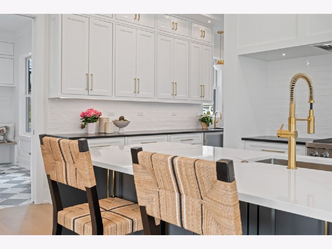
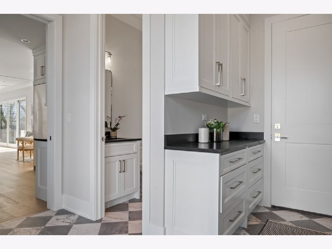
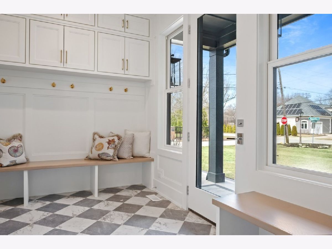
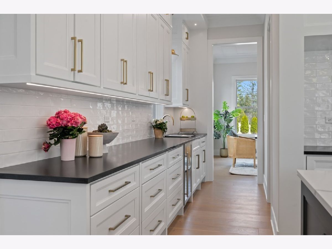
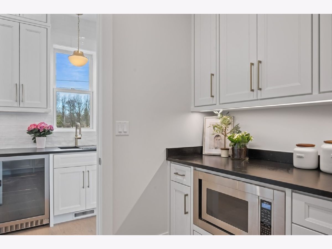
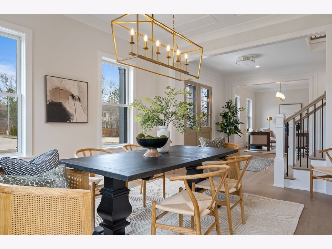
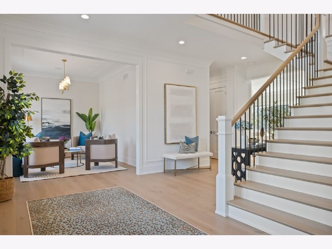
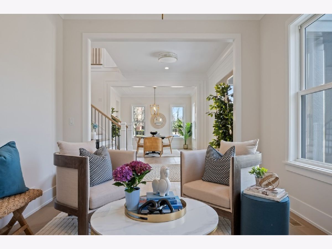
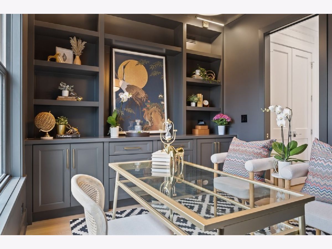
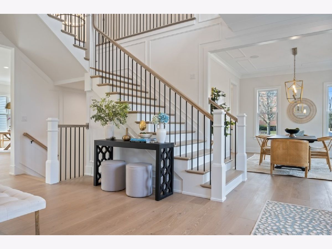
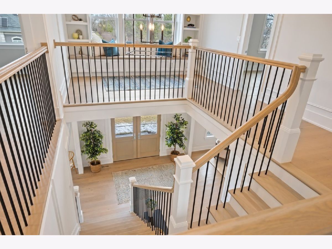
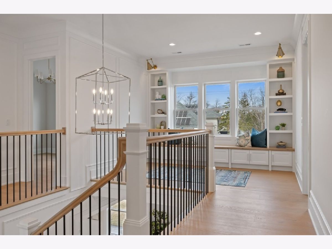
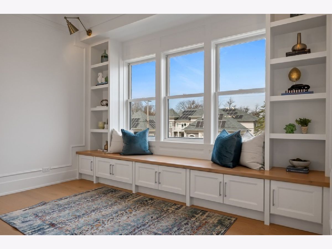
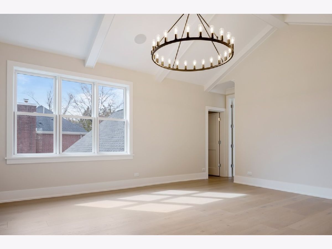
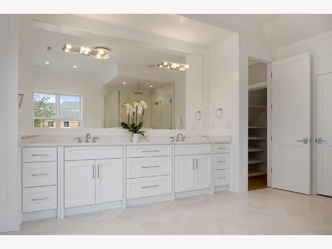
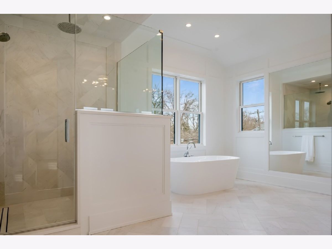
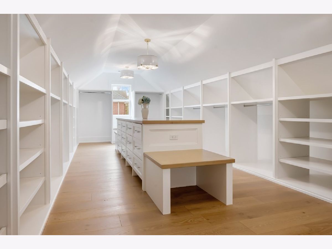
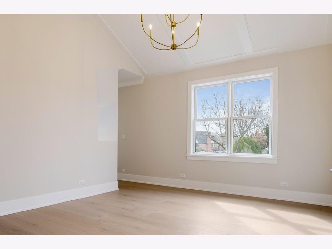
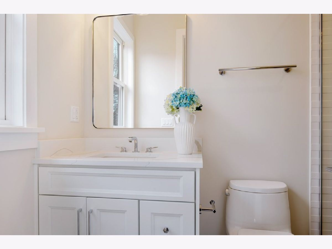
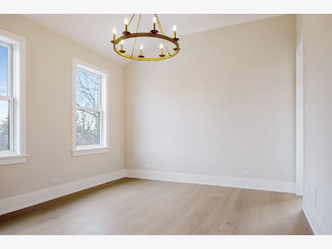
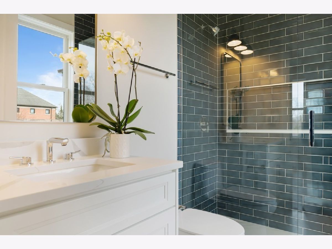
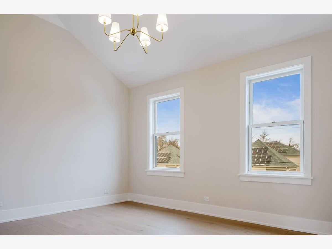
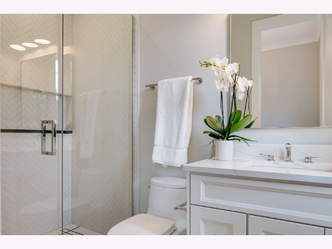
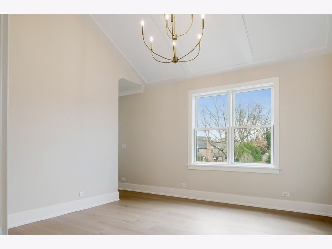
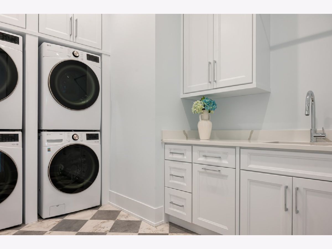
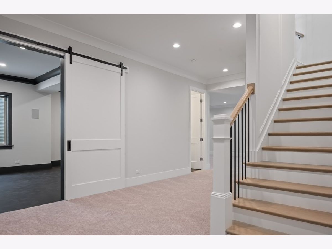
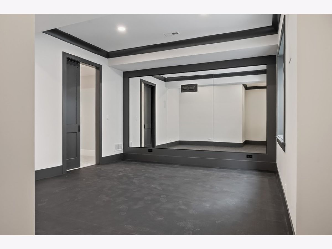
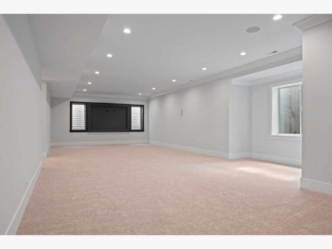
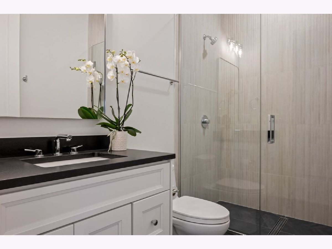
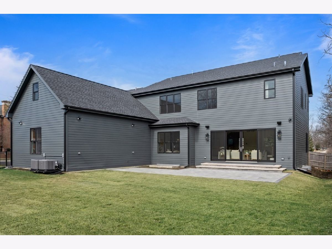
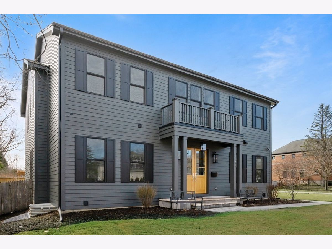
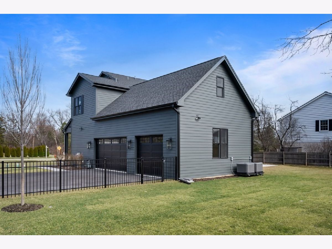
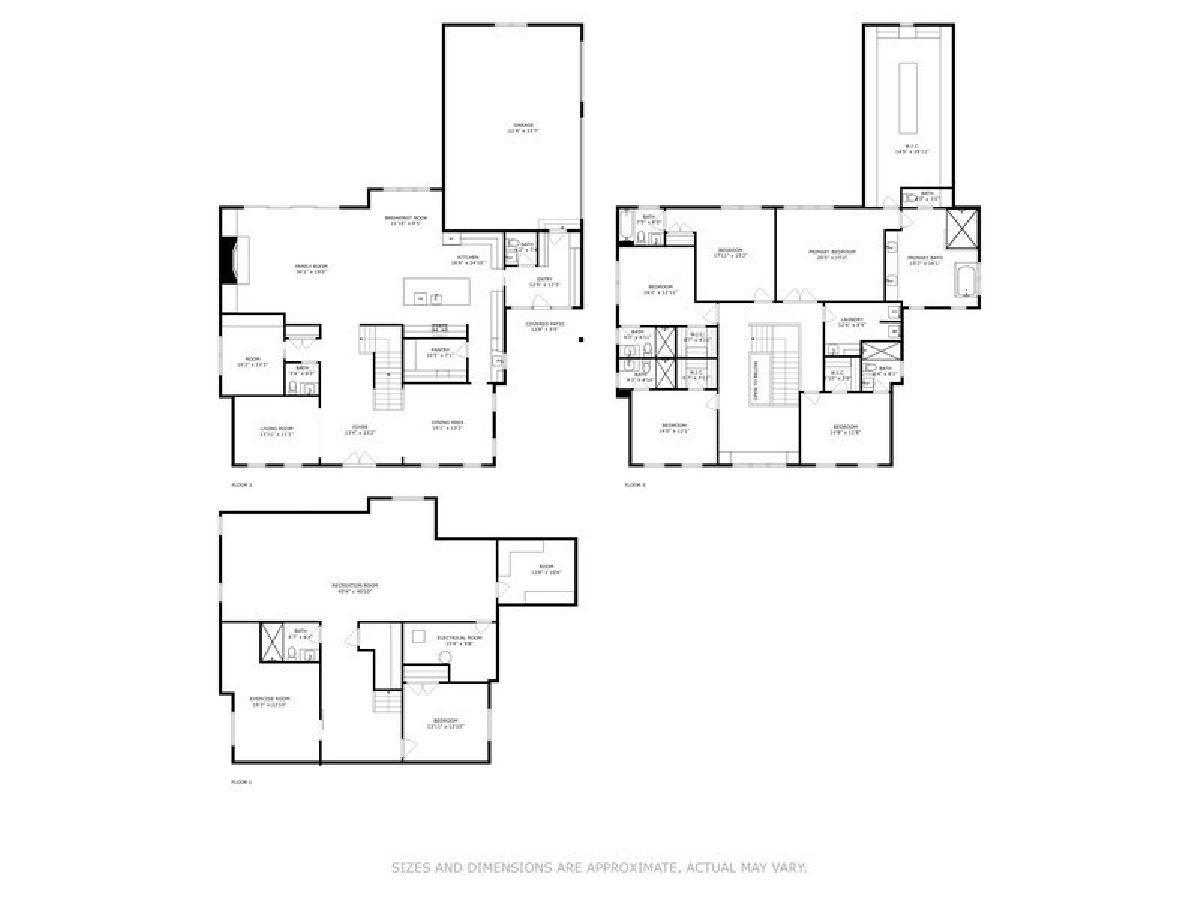
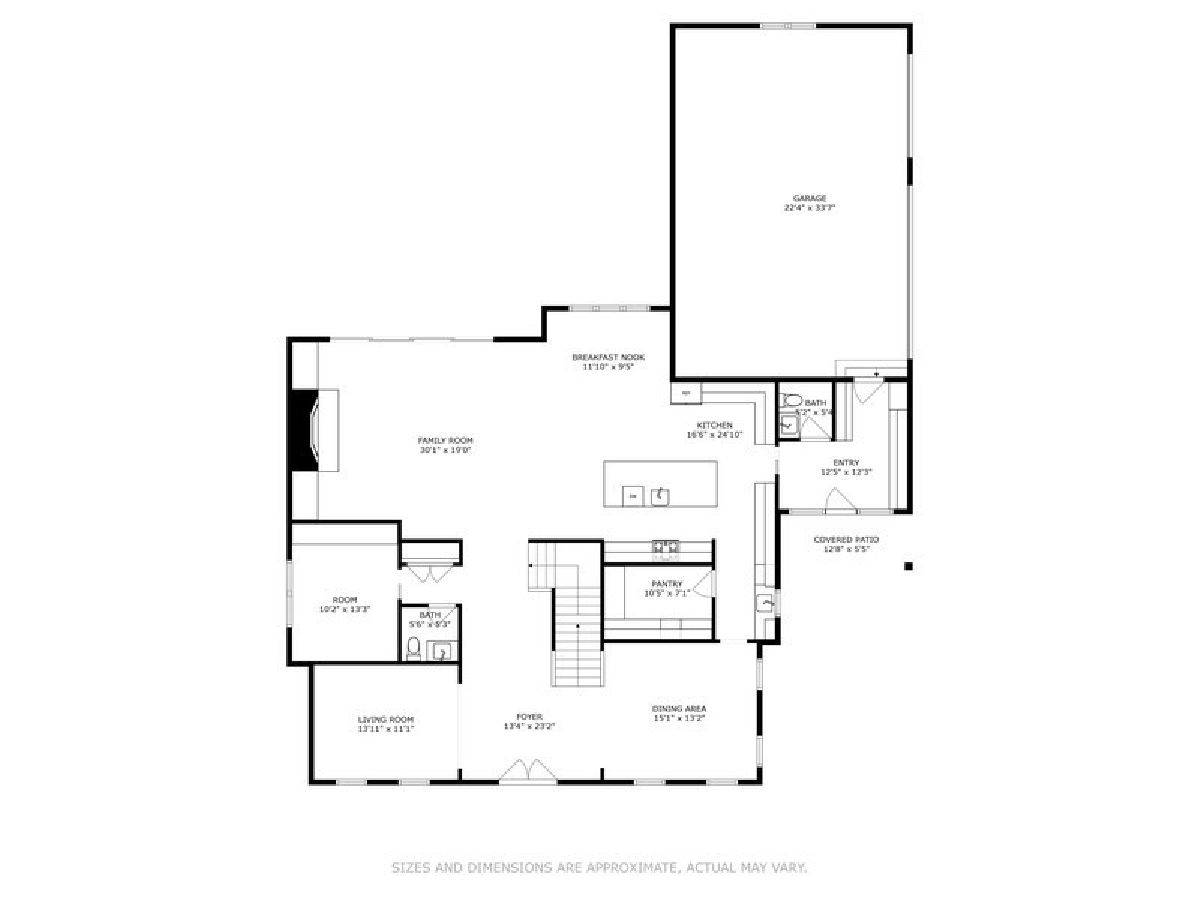
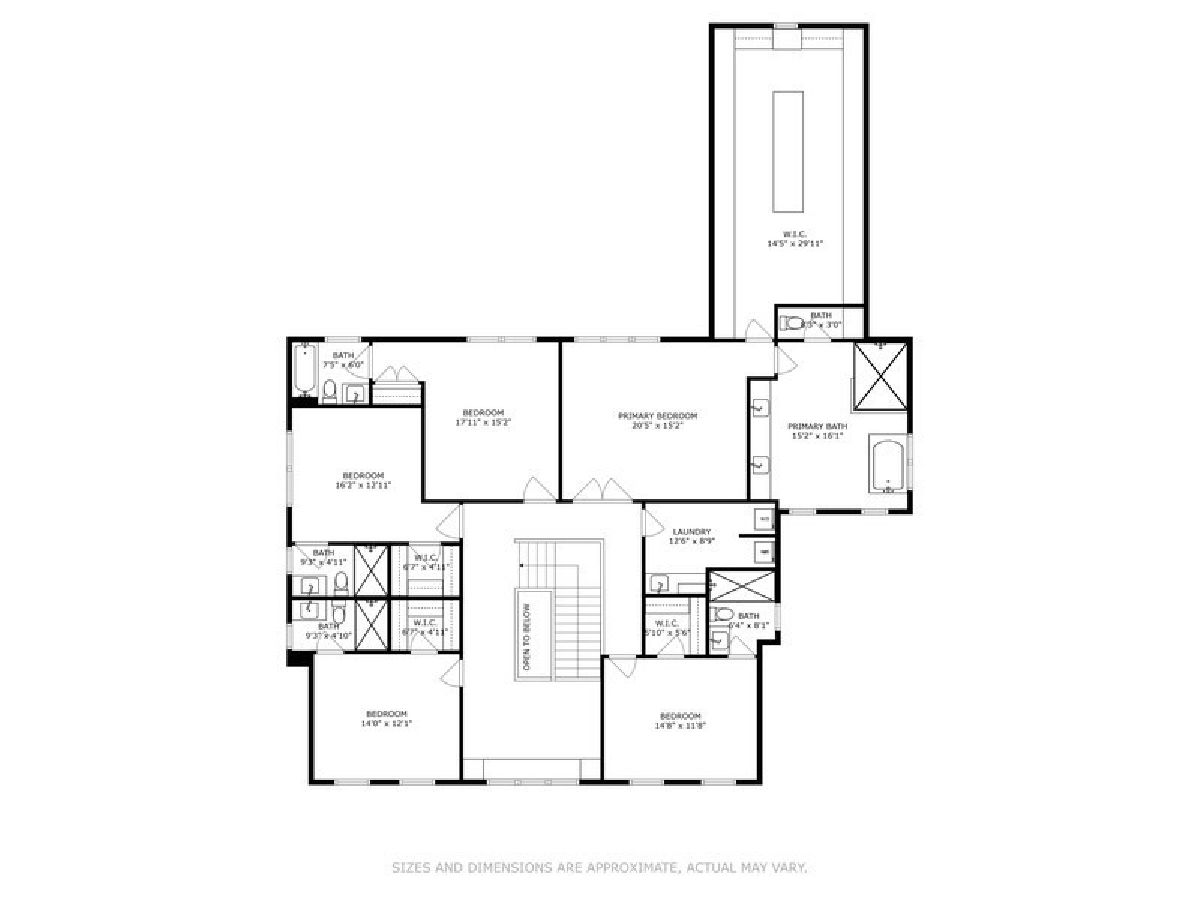
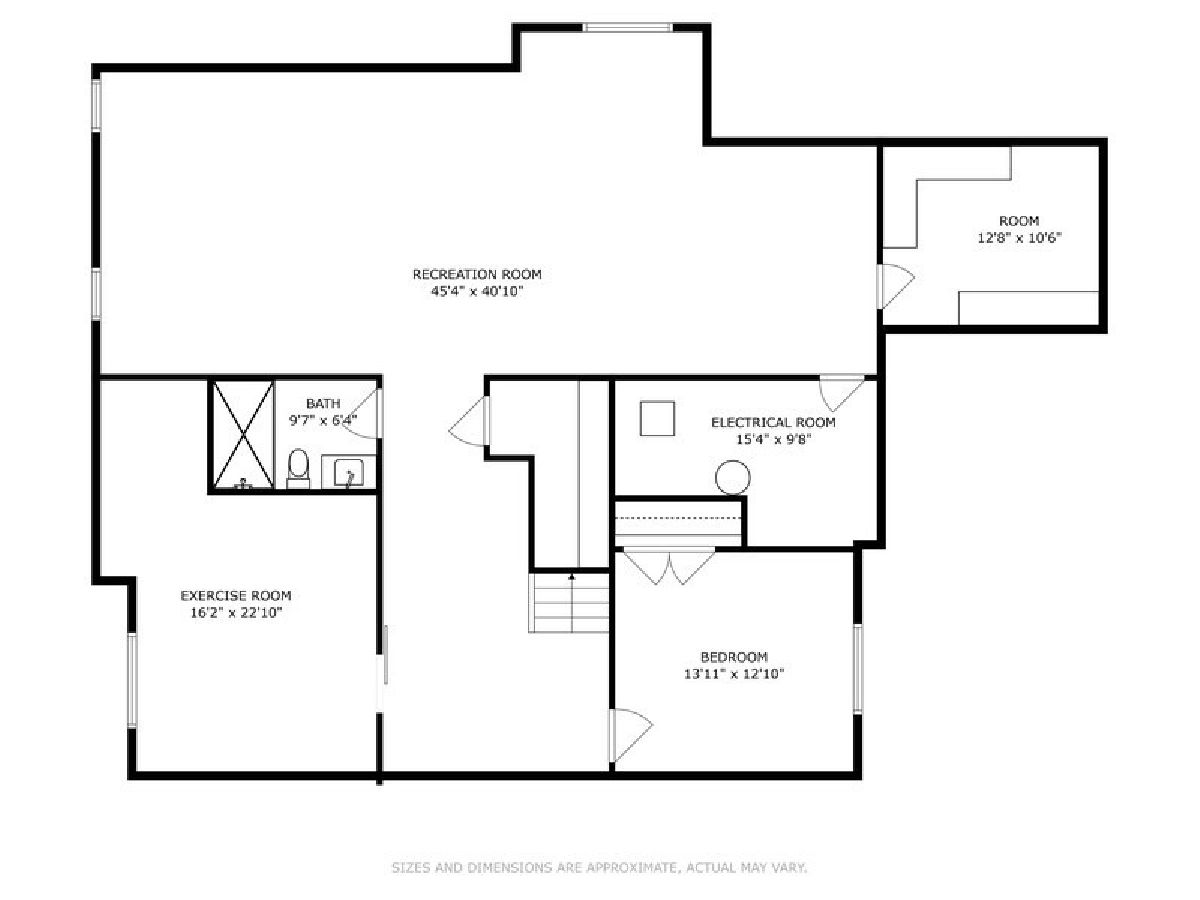
Room Specifics
Total Bedrooms: 6
Bedrooms Above Ground: 5
Bedrooms Below Ground: 1
Dimensions: —
Floor Type: —
Dimensions: —
Floor Type: —
Dimensions: —
Floor Type: —
Dimensions: —
Floor Type: —
Dimensions: —
Floor Type: —
Full Bathrooms: 8
Bathroom Amenities: Separate Shower,Double Sink,Soaking Tub
Bathroom in Basement: 1
Rooms: —
Basement Description: —
Other Specifics
| 3 | |
| — | |
| — | |
| — | |
| — | |
| 105X147 | |
| Pull Down Stair | |
| — | |
| — | |
| — | |
| Not in DB | |
| — | |
| — | |
| — | |
| — |
Tax History
| Year | Property Taxes |
|---|---|
| 2014 | $8,938 |
| 2022 | $3,409 |
| 2025 | $3,100 |
Contact Agent
Nearby Similar Homes
Nearby Sold Comparables
Contact Agent
Listing Provided By
@properties Christie's International Real Estate






