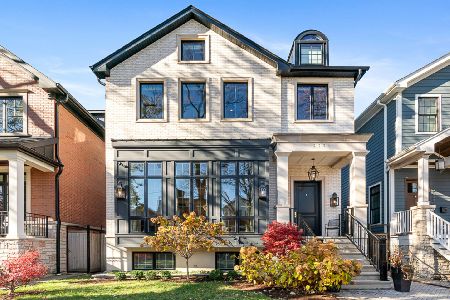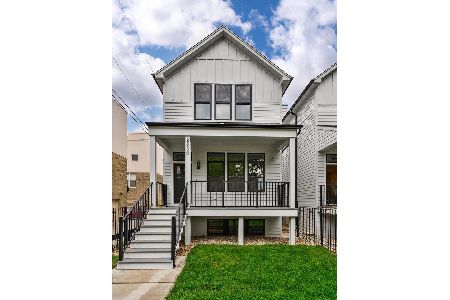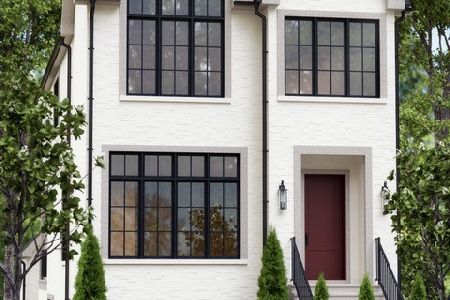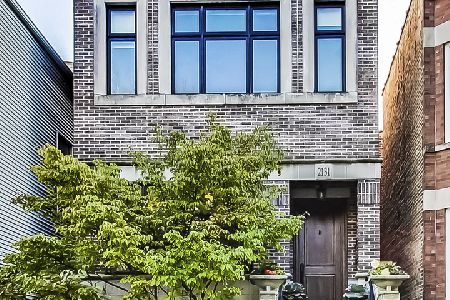2127 School Street, North Center, Chicago, Illinois 60618
$870,000
|
Sold
|
|
| Status: | Closed |
| Sqft: | 3,849 |
| Cost/Sqft: | $227 |
| Beds: | 4 |
| Baths: | 4 |
| Year Built: | — |
| Property Taxes: | $14,830 |
| Days On Market: | 2620 |
| Lot Size: | 0,07 |
Description
Nestled in the heart of charming Roscoe Village, 1 short block from Roscoe St, in coveted Audubon School district and just a few blocks north of top notch Hamlin Park (swimming pool, fitness center, playground, etc) this enormous 3,849sf single family home has been beautifully redone from top to bottom. 3 large bedrooms on the top floor include a luxurious master suite with 2 huge walk-in closets and new spa master bathroom. Main floor has room for breakfast table and formal dining room, and the kitchen is outfitted with tasteful finishes and high end appliances. First floor with bedroom, library/den (a possible 5th bedroom), dedicated laundry room and oversized family room with wet bar opens onto rear deck and roomy, landscaped yard with 2-car garage. All at a rare and exciting price for the size, location and finishes! Broker owned
Property Specifics
| Single Family | |
| — | |
| — | |
| — | |
| None | |
| — | |
| No | |
| 0.07 |
| Cook | |
| — | |
| 0 / Not Applicable | |
| None | |
| Public | |
| Public Sewer | |
| 10145396 | |
| 14193260190000 |
Nearby Schools
| NAME: | DISTRICT: | DISTANCE: | |
|---|---|---|---|
|
Grade School
Audubon Elementary School |
299 | — | |
Property History
| DATE: | EVENT: | PRICE: | SOURCE: |
|---|---|---|---|
| 28 Nov, 2011 | Sold | $805,000 | MRED MLS |
| 23 Sep, 2011 | Under contract | $849,900 | MRED MLS |
| 6 Sep, 2011 | Listed for sale | $849,900 | MRED MLS |
| 31 Oct, 2018 | Sold | $640,000 | MRED MLS |
| 12 Oct, 2018 | Under contract | $925,000 | MRED MLS |
| — | Last price change | $952,500 | MRED MLS |
| 15 May, 2018 | Listed for sale | $952,500 | MRED MLS |
| 30 Jan, 2019 | Sold | $870,000 | MRED MLS |
| 1 Dec, 2018 | Under contract | $875,000 | MRED MLS |
| 28 Nov, 2018 | Listed for sale | $875,000 | MRED MLS |
Room Specifics
Total Bedrooms: 4
Bedrooms Above Ground: 4
Bedrooms Below Ground: 0
Dimensions: —
Floor Type: Hardwood
Dimensions: —
Floor Type: Hardwood
Dimensions: —
Floor Type: Hardwood
Full Bathrooms: 4
Bathroom Amenities: Separate Shower,Double Sink
Bathroom in Basement: 0
Rooms: Walk In Closet,Breakfast Room,Den,Deck
Basement Description: None
Other Specifics
| 2 | |
| — | |
| — | |
| Balcony, Deck | |
| — | |
| 25X125 | |
| — | |
| Full | |
| Vaulted/Cathedral Ceilings, Skylight(s), Bar-Wet, First Floor Bedroom, First Floor Laundry, First Floor Full Bath | |
| Range, Microwave, Dishwasher, Refrigerator, Washer, Dryer, Disposal, Wine Refrigerator | |
| Not in DB | |
| — | |
| — | |
| — | |
| — |
Tax History
| Year | Property Taxes |
|---|---|
| 2011 | $9,451 |
| 2018 | $13,973 |
| 2019 | $14,830 |
Contact Agent
Nearby Similar Homes
Nearby Sold Comparables
Contact Agent
Listing Provided By
@properties











