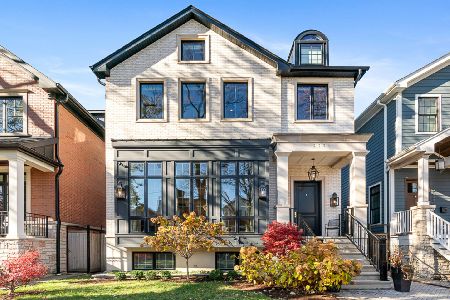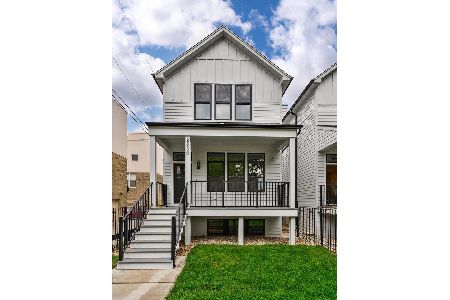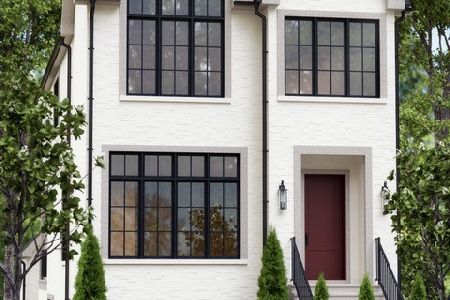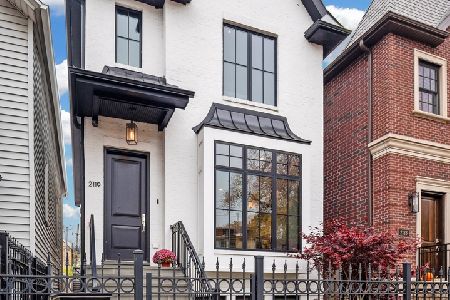2123 School Street, North Center, Chicago, Illinois 60618
$1,560,000
|
Sold
|
|
| Status: | Closed |
| Sqft: | 4,200 |
| Cost/Sqft: | $375 |
| Beds: | 5 |
| Baths: | 4 |
| Year Built: | 2013 |
| Property Taxes: | $23,898 |
| Days On Market: | 2585 |
| Lot Size: | 0,00 |
Description
Resale of a 2013 O'Neill Development Group's brick and limestone single family in the heart of Roscoe Village! Located in Audubon School district, this home features 5 bedrooms, 3.1 bathrooms, and a 2 car garage with a roof deck, fireplace and pergola. The interior was professionally designed by EEB Interiors and features unparalleled moldings & custom built-ins, high ceilings, over-sized windows and doors, 3 interior fireplaces, Butler's pantry, walk in pantry, wet bar, radiant heat, speakers, Subzero/Wolf/Bosch appliances, quartz counter tops, high end lighting package, Grohe, and Kohler plumbing fixtures. Also includes steam, a free standing soaker tub, skylights, custom window treatments and professionally landscaped yards. One of the best homes in Roscoe Village. This home has been meticulously maintained. Better than new!
Property Specifics
| Single Family | |
| — | |
| — | |
| 2013 | |
| Full,English | |
| — | |
| No | |
| — |
| Cook | |
| — | |
| 0 / Not Applicable | |
| None | |
| Lake Michigan | |
| Public Sewer | |
| 10131199 | |
| 14193260210000 |
Nearby Schools
| NAME: | DISTRICT: | DISTANCE: | |
|---|---|---|---|
|
Grade School
Audubon Elementary School |
299 | — | |
Property History
| DATE: | EVENT: | PRICE: | SOURCE: |
|---|---|---|---|
| 26 Mar, 2013 | Sold | $1,375,000 | MRED MLS |
| 16 Jan, 2013 | Under contract | $1,399,000 | MRED MLS |
| 16 Jan, 2013 | Listed for sale | $1,399,000 | MRED MLS |
| 28 Mar, 2019 | Sold | $1,560,000 | MRED MLS |
| 2 Jan, 2019 | Under contract | $1,575,000 | MRED MLS |
| 2 Jan, 2019 | Listed for sale | $1,575,000 | MRED MLS |
Room Specifics
Total Bedrooms: 5
Bedrooms Above Ground: 5
Bedrooms Below Ground: 0
Dimensions: —
Floor Type: Hardwood
Dimensions: —
Floor Type: Hardwood
Dimensions: —
Floor Type: Carpet
Dimensions: —
Floor Type: —
Full Bathrooms: 4
Bathroom Amenities: Whirlpool,Separate Shower,Steam Shower,Double Sink,Full Body Spray Shower,Soaking Tub
Bathroom in Basement: 1
Rooms: Bedroom 5,Breakfast Room,Great Room,Walk In Closet
Basement Description: Finished
Other Specifics
| 2 | |
| — | |
| — | |
| Patio, Roof Deck, Brick Paver Patio, Storms/Screens, Fire Pit | |
| — | |
| 25X125 | |
| — | |
| Full | |
| Vaulted/Cathedral Ceilings, Skylight(s), Bar-Wet, Hardwood Floors, Heated Floors, Second Floor Laundry | |
| — | |
| Not in DB | |
| Sidewalks | |
| — | |
| — | |
| Wood Burning, Gas Starter |
Tax History
| Year | Property Taxes |
|---|---|
| 2019 | $23,898 |
Contact Agent
Nearby Similar Homes
Nearby Sold Comparables
Contact Agent
Listing Provided By
Compass










