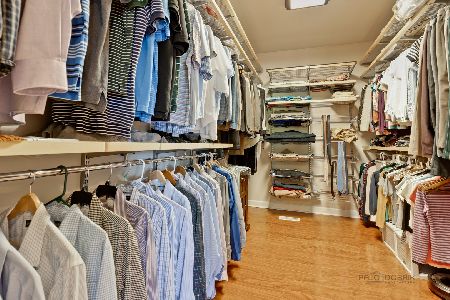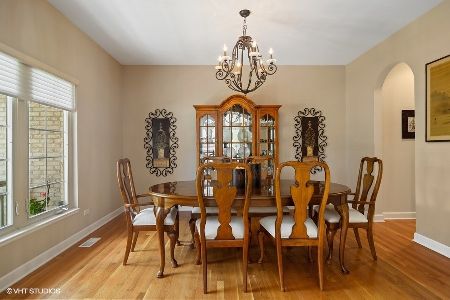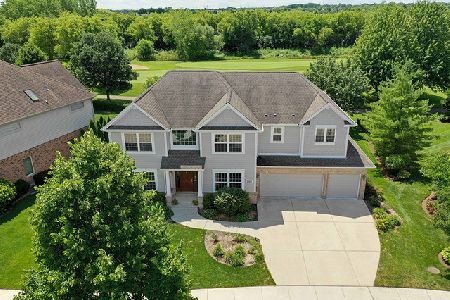2140 Beaver Creek Drive, Vernon Hills, Illinois 60061
$720,000
|
Sold
|
|
| Status: | Closed |
| Sqft: | 0 |
| Cost/Sqft: | — |
| Beds: | 4 |
| Baths: | 3 |
| Year Built: | 2003 |
| Property Taxes: | $16,841 |
| Days On Market: | 6170 |
| Lot Size: | 0,22 |
Description
Prime, cul-de-sac lot backing to a tree lined pond and golf course!!! Dramatic, 2-story foyer. Stunning kitchen w/ 42" cherry cabinetry, SS appliances, granite counters & bayed eating area with views. Open to 2-story foyer w/custom wet bar, fireplace & built-ins. 1st floor master w/bayed sitting room, luxurious bathroom & French doors to hot tub! Full basement with above ground windows awaits your finishing touches!
Property Specifics
| Single Family | |
| — | |
| Colonial | |
| 2003 | |
| Full,English | |
| — | |
| Yes | |
| 0.22 |
| Lake | |
| Beaver Creek | |
| 550 / Annual | |
| Other | |
| Lake Michigan | |
| Sewer-Storm | |
| 07180355 | |
| 11292010750000 |
Nearby Schools
| NAME: | DISTRICT: | DISTANCE: | |
|---|---|---|---|
|
Grade School
Hawthorn Elementary School (nor |
73 | — | |
|
Middle School
Hawthorn Middle School North |
73 | Not in DB | |
|
High School
Vernon Hills High School |
128 | Not in DB | |
Property History
| DATE: | EVENT: | PRICE: | SOURCE: |
|---|---|---|---|
| 17 Jul, 2009 | Sold | $720,000 | MRED MLS |
| 12 Jun, 2009 | Under contract | $775,000 | MRED MLS |
| — | Last price change | $799,000 | MRED MLS |
| 6 Apr, 2009 | Listed for sale | $799,000 | MRED MLS |
| 31 Aug, 2016 | Sold | $620,500 | MRED MLS |
| 17 Jun, 2016 | Under contract | $650,000 | MRED MLS |
| 9 Jun, 2016 | Listed for sale | $650,000 | MRED MLS |
| 6 Aug, 2021 | Sold | $690,000 | MRED MLS |
| 1 Jun, 2021 | Under contract | $699,900 | MRED MLS |
| 27 May, 2021 | Listed for sale | $699,900 | MRED MLS |
Room Specifics
Total Bedrooms: 4
Bedrooms Above Ground: 4
Bedrooms Below Ground: 0
Dimensions: —
Floor Type: Carpet
Dimensions: —
Floor Type: Carpet
Dimensions: —
Floor Type: Carpet
Full Bathrooms: 3
Bathroom Amenities: Separate Shower,Double Sink
Bathroom in Basement: 0
Rooms: Eating Area,Foyer,Sitting Room,Utility Room-1st Floor
Basement Description: Unfinished
Other Specifics
| 2 | |
| Concrete Perimeter | |
| Concrete | |
| Deck, Hot Tub | |
| Cul-De-Sac,Landscaped,Pond(s),Wooded | |
| 34X45X126X75X125 | |
| — | |
| Full | |
| Vaulted/Cathedral Ceilings, Skylight(s), Hot Tub, Bar-Wet, First Floor Bedroom | |
| Double Oven, Range, Microwave, Dishwasher, Refrigerator, Washer, Dryer, Disposal | |
| Not in DB | |
| Sidewalks, Street Lights, Street Paved | |
| — | |
| — | |
| Gas Log |
Tax History
| Year | Property Taxes |
|---|---|
| 2009 | $16,841 |
| 2016 | $19,817 |
| 2021 | $19,070 |
Contact Agent
Nearby Similar Homes
Nearby Sold Comparables
Contact Agent
Listing Provided By
RE/MAX Suburban












