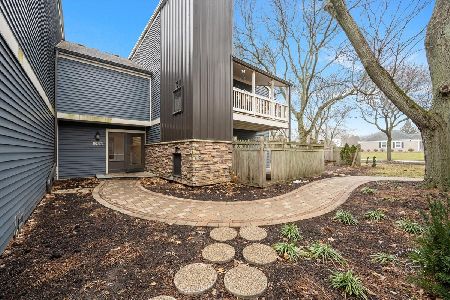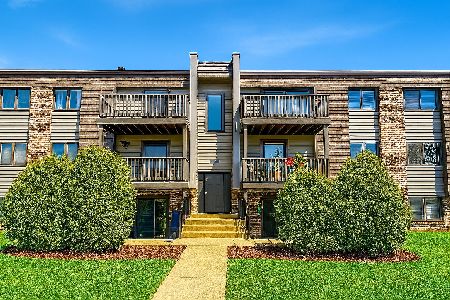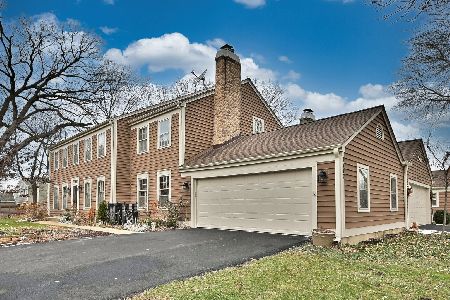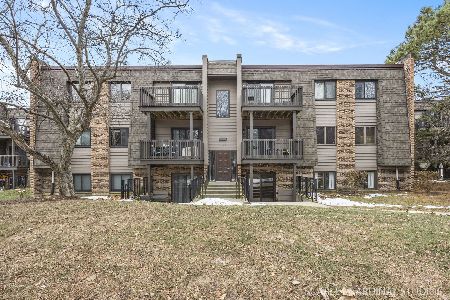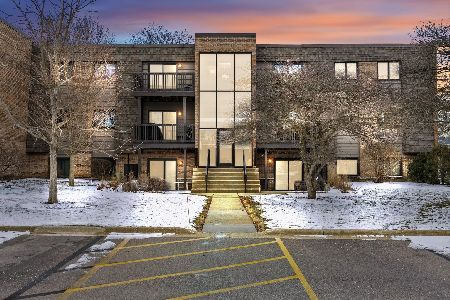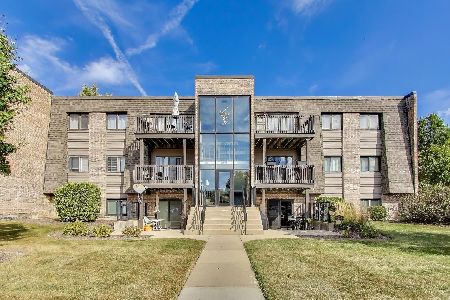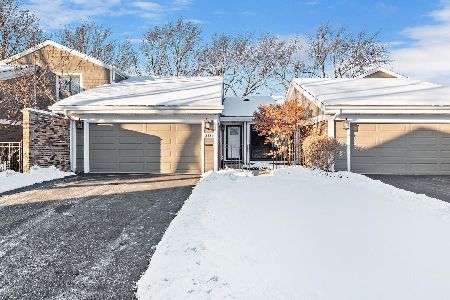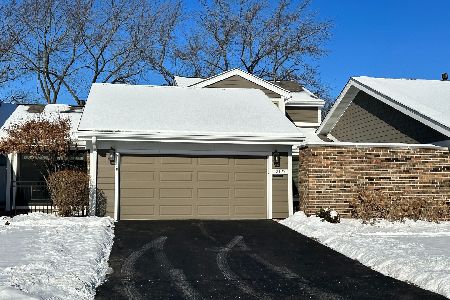2128 Creekside Drive, Wheaton, Illinois 60189
$367,000
|
Sold
|
|
| Status: | Closed |
| Sqft: | 3,072 |
| Cost/Sqft: | $114 |
| Beds: | 4 |
| Baths: | 3 |
| Year Built: | 1973 |
| Property Taxes: | $3,125 |
| Days On Market: | 705 |
| Lot Size: | 0,00 |
Description
Rarely available 4 bedroom/2.5 bathroom spacious townhome nestled in the heart of Wheaton's coveted Streams Subdivision. This inviting residence offers a serene retreat with its tranquil surroundings and lush greenery. Step inside to discover a freshly painted and bathed in natural light, creating an ambiance of warmth and comfort. The main level features a large living area, perfect for relaxation or entertaining guests, while the kitchen has island with seating, solid wood cabinets with access to private patio. Upstairs, you'll find four generously sized bedrooms, including a master suite with a private bath and walk-in closet. This tranquil escape features both front and rear courtyards providing an ideal spot for outdoor dining, enjoying the sunshine or enjoying your morning coffee while overlooking the scenic landscape. Walking distance to Atten Park, Prairie Path, minutes to Cantigny. With its desirable location, close to schools, parks, shopping, and dining options, this townhome offers the perfect combination of convenience and tranquility.
Property Specifics
| Condos/Townhomes | |
| 2 | |
| — | |
| 1973 | |
| — | |
| LARGEST | |
| No | |
| — |
| — | |
| The Streams | |
| 349 / Monthly | |
| — | |
| — | |
| — | |
| 11991423 | |
| 0519412003 |
Nearby Schools
| NAME: | DISTRICT: | DISTANCE: | |
|---|---|---|---|
|
Grade School
Madison Elementary School |
200 | — | |
|
Middle School
Edison Middle School |
200 | Not in DB | |
|
High School
Wheaton Warrenville South H S |
200 | Not in DB | |
Property History
| DATE: | EVENT: | PRICE: | SOURCE: |
|---|---|---|---|
| 3 Apr, 2024 | Sold | $367,000 | MRED MLS |
| 4 Mar, 2024 | Under contract | $350,000 | MRED MLS |
| 28 Feb, 2024 | Listed for sale | $350,000 | MRED MLS |
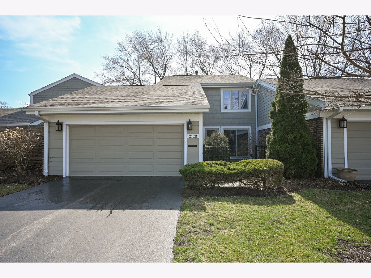
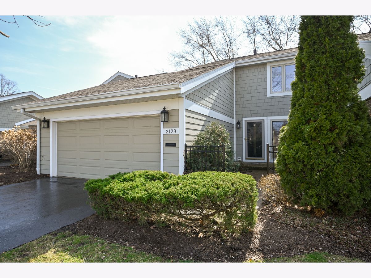
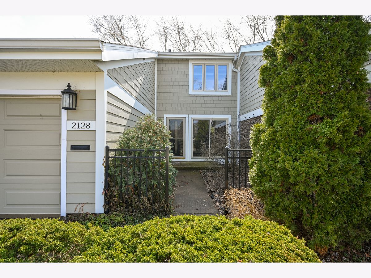
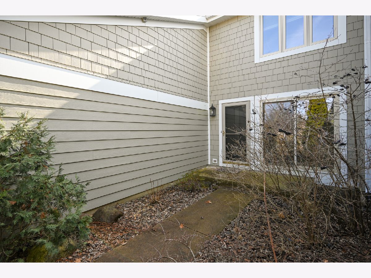
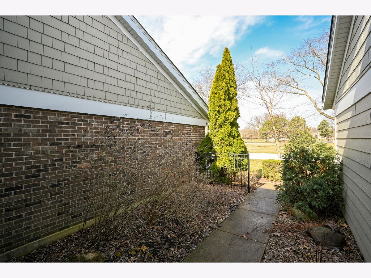
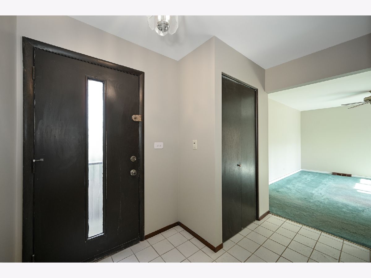
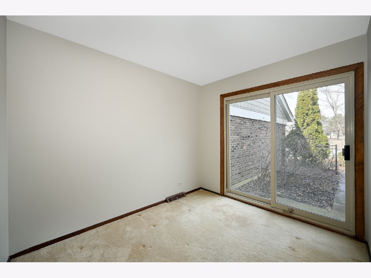
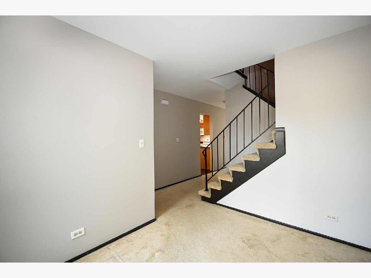
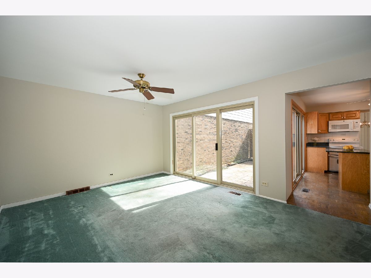
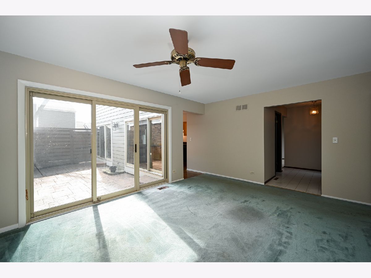
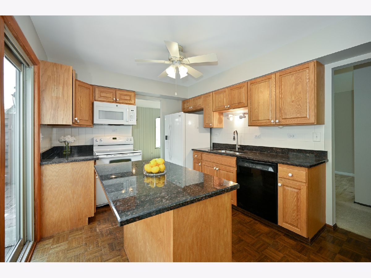
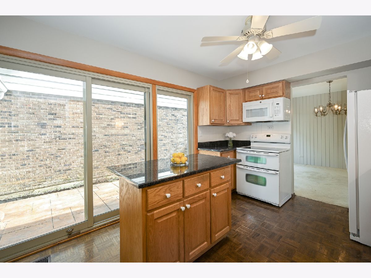
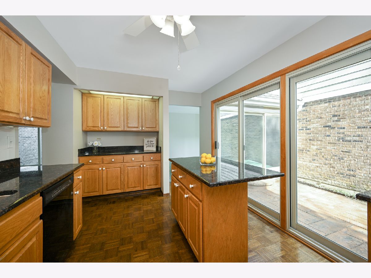
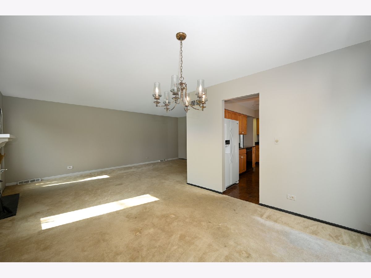
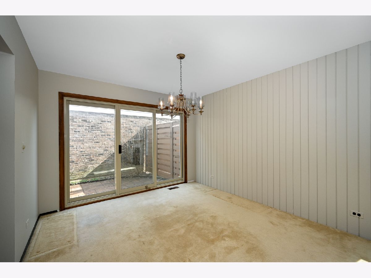
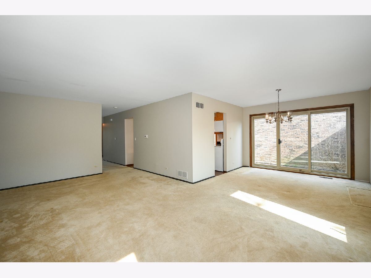
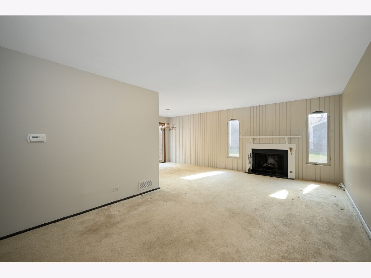
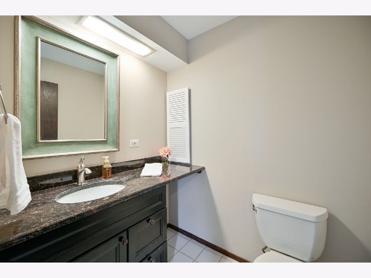
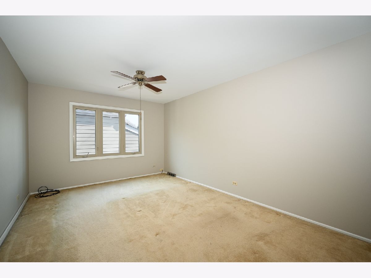
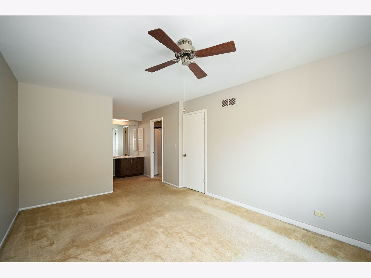
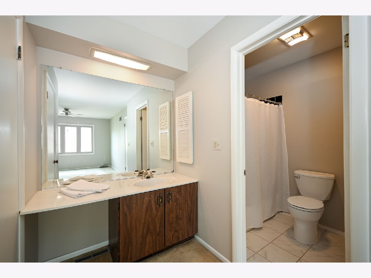
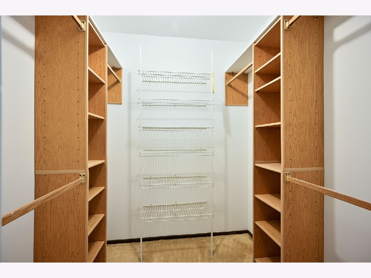
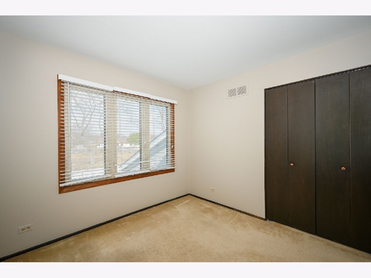
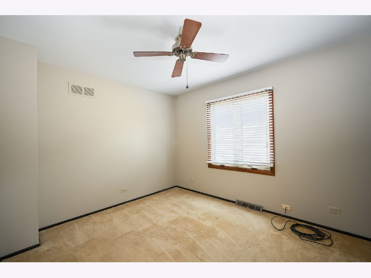
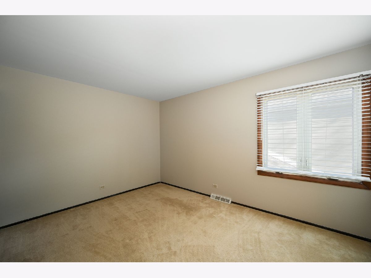
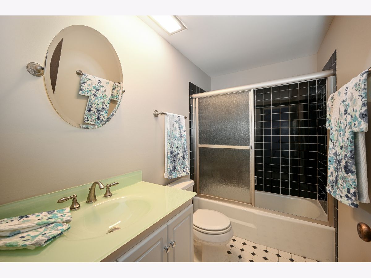
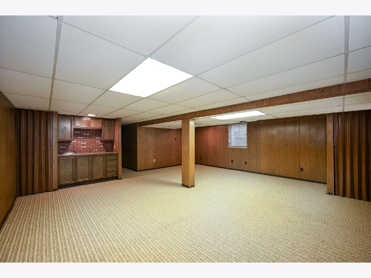
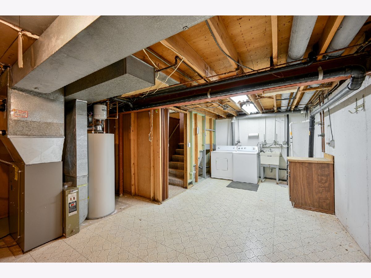
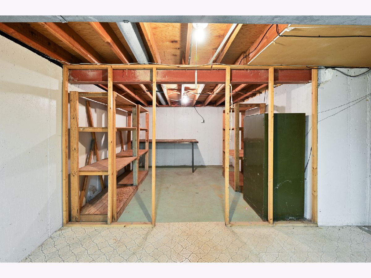
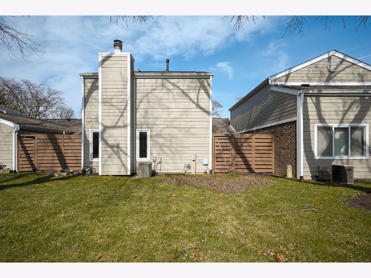
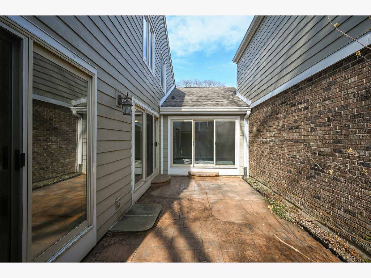
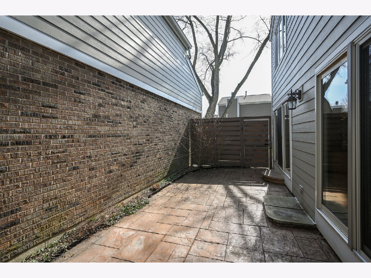
Room Specifics
Total Bedrooms: 4
Bedrooms Above Ground: 4
Bedrooms Below Ground: 0
Dimensions: —
Floor Type: —
Dimensions: —
Floor Type: —
Dimensions: —
Floor Type: —
Full Bathrooms: 3
Bathroom Amenities: —
Bathroom in Basement: 0
Rooms: —
Basement Description: Partially Finished
Other Specifics
| 2.5 | |
| — | |
| Asphalt | |
| — | |
| — | |
| 35 X 70 | |
| — | |
| — | |
| — | |
| — | |
| Not in DB | |
| — | |
| — | |
| — | |
| — |
Tax History
| Year | Property Taxes |
|---|---|
| 2024 | $3,125 |
Contact Agent
Nearby Similar Homes
Nearby Sold Comparables
Contact Agent
Listing Provided By
RE/MAX Suburban

