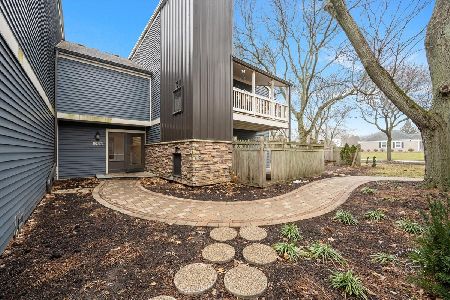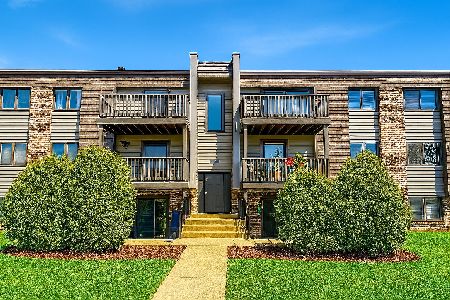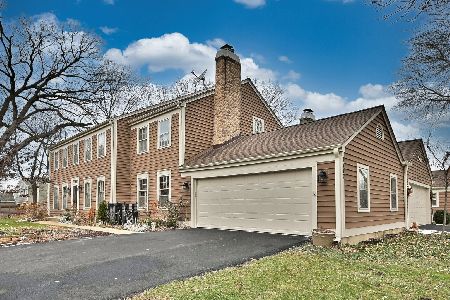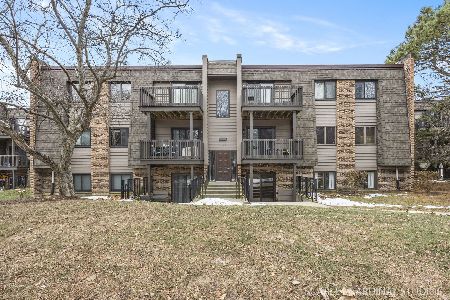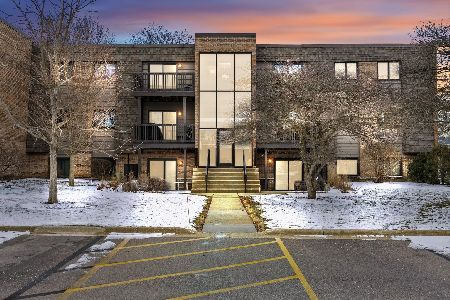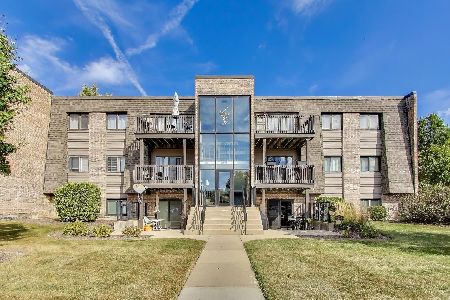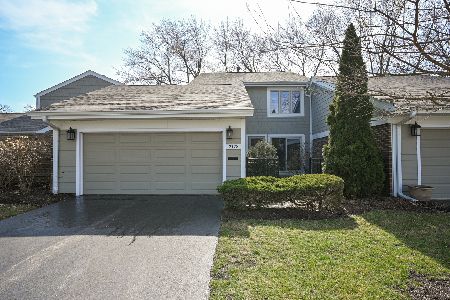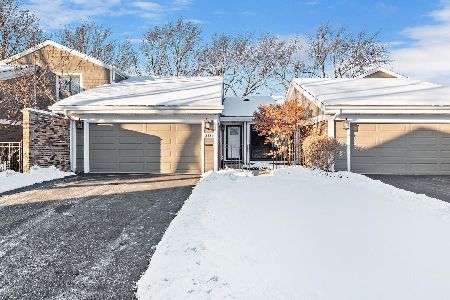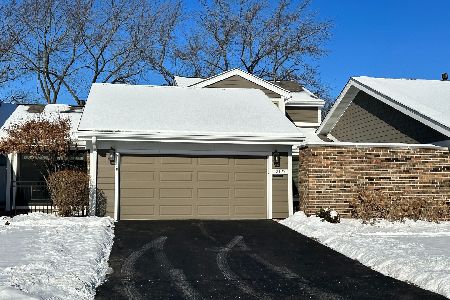2130 Creekside Drive, Wheaton, Illinois 60189
$238,000
|
Sold
|
|
| Status: | Closed |
| Sqft: | 1,227 |
| Cost/Sqft: | $204 |
| Beds: | 2 |
| Baths: | 3 |
| Year Built: | 1975 |
| Property Taxes: | $4,771 |
| Days On Market: | 2335 |
| Lot Size: | 0,00 |
Description
Rare find! Private Entry Craftsmen-style RANCH townhome with attached 2-car garage. 1st floor features a beautifully- updated kitchen with "Wood Harbor" 42" custom cabinetry. FABULOUS INVESTMENT OPPORTUNITY. UNIT CAN BE RENTED!! "Anderson" windows replaced approximately 7 years ago. Furnace & A/C about 11 years old. Hot water heater 3 yrs old. in garage. LAUNDRY CAN BE MOVED TO TWO PLACES ON FIRST FLOOR. QUOTES FOR BOTH OPTIONS ARE IN THE UNIT FOR YOU TO VIEW. Hardwood floors. Vaulted ceiling in Great Room gives an open airy feel! Enjoy the warmth & ambiance of the corner fireplace with gas logs. Master bedroom features a walk-in closet and updated private full bath. The finished lower level if perfect for extended family or guests with a large 3rd bedroom, full bath and recreation room. Plenty of storage plus a large workshop for the handy person! Outdoor living and entertaining is easy in the fully-fenced PRIVATE courtyard. Minutes to I-88, Cantigny Golf, Wheaton Warrenville South HS.
Property Specifics
| Condos/Townhomes | |
| 1 | |
| — | |
| 1975 | |
| Full | |
| RANCH MANOR HOME | |
| No | |
| — |
| Du Page | |
| Streams Villa | |
| 335 / Monthly | |
| Exterior Maintenance,Lawn Care,Snow Removal | |
| Lake Michigan | |
| Public Sewer | |
| 10483287 | |
| 0519412002 |
Nearby Schools
| NAME: | DISTRICT: | DISTANCE: | |
|---|---|---|---|
|
High School
Wheaton Warrenville South H S |
200 | Not in DB | |
Property History
| DATE: | EVENT: | PRICE: | SOURCE: |
|---|---|---|---|
| 13 Dec, 2019 | Sold | $238,000 | MRED MLS |
| 22 Nov, 2019 | Under contract | $249,900 | MRED MLS |
| — | Last price change | $259,900 | MRED MLS |
| 12 Sep, 2019 | Listed for sale | $289,900 | MRED MLS |
Room Specifics
Total Bedrooms: 3
Bedrooms Above Ground: 2
Bedrooms Below Ground: 1
Dimensions: —
Floor Type: Hardwood
Dimensions: —
Floor Type: Wood Laminate
Full Bathrooms: 3
Bathroom Amenities: Whirlpool
Bathroom in Basement: 1
Rooms: Workshop,Utility Room-Lower Level
Basement Description: Partially Finished
Other Specifics
| 2 | |
| — | |
| — | |
| Deck | |
| Cul-De-Sac | |
| 35X70 | |
| — | |
| Full | |
| Vaulted/Cathedral Ceilings, Hardwood Floors, First Floor Bedroom, First Floor Full Bath, Laundry Hook-Up in Unit, Storage | |
| Range, Microwave, Dishwasher, Refrigerator, Washer, Dryer, Disposal, Stainless Steel Appliance(s) | |
| Not in DB | |
| — | |
| — | |
| — | |
| Gas Log, Gas Starter |
Tax History
| Year | Property Taxes |
|---|---|
| 2019 | $4,771 |
Contact Agent
Nearby Similar Homes
Nearby Sold Comparables
Contact Agent
Listing Provided By
Berkshire Hathaway HomeServices Chicago

