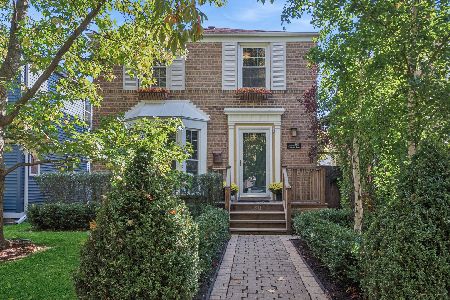2129 Pioneer Road, Evanston, Illinois 60201
$1,415,000
|
Sold
|
|
| Status: | Closed |
| Sqft: | 3,976 |
| Cost/Sqft: | $365 |
| Beds: | 5 |
| Baths: | 5 |
| Year Built: | 2017 |
| Property Taxes: | $23,430 |
| Days On Market: | 1820 |
| Lot Size: | 0,00 |
Description
* UNDER CONTRACT* Newly rebuilt Modern Farmhouse in 2017, this is the perfect home for today's modern buyer, with an open flexible floorplan plus the additional first floor private office and bedroom/bathroom space. Upon walking up the steps to 2129 you will fall in love with your charming covered porch on your oversized corner lot with private backyard. High end finishes throughout, tall ceilings, designer kitchen with loads of counter space, Carrara Marble Island with seating, farm sink, huge pantry across from a lovely wetbar space with hammered sink. Large scale dining room and living room, great circular flow on the first level. 4 good size bedrooms upstairs with large stylish laundry, huge primary suite with large built out walk in closet and spa like bath. 3 extra bedrooms with great closet space and lovely bathroom design. Large basement, plenty of room for ping pong, gaming space, bedroom or exercise room, and full bath. Tons of storage for games and toys as well as a large cemented crawl space. Enjoy a cup of coffee on your picturesque front porch, or hang out in your large corner lot private fully fenced backyard with mature landscaping. Stones throw to schools, shops and restaurants, transportation.
Property Specifics
| Single Family | |
| — | |
| — | |
| 2017 | |
| Full | |
| — | |
| No | |
| — |
| Cook | |
| — | |
| — / Not Applicable | |
| None | |
| Lake Michigan,Public | |
| Public Sewer | |
| 10972727 | |
| 10123210010000 |
Nearby Schools
| NAME: | DISTRICT: | DISTANCE: | |
|---|---|---|---|
|
Grade School
Lincolnwood Elementary School |
65 | — | |
|
High School
Evanston Twp High School |
202 | Not in DB | |
|
Alternate Elementary School
Haven Middle School |
— | Not in DB | |
Property History
| DATE: | EVENT: | PRICE: | SOURCE: |
|---|---|---|---|
| 11 May, 2016 | Sold | $509,000 | MRED MLS |
| 19 Apr, 2016 | Under contract | $519,000 | MRED MLS |
| 18 Apr, 2016 | Listed for sale | $519,000 | MRED MLS |
| 29 Apr, 2021 | Sold | $1,415,000 | MRED MLS |
| 31 Jan, 2021 | Under contract | $1,450,000 | MRED MLS |
| 26 Jan, 2021 | Listed for sale | $1,450,000 | MRED MLS |

Room Specifics
Total Bedrooms: 6
Bedrooms Above Ground: 5
Bedrooms Below Ground: 1
Dimensions: —
Floor Type: Hardwood
Dimensions: —
Floor Type: Hardwood
Dimensions: —
Floor Type: Hardwood
Dimensions: —
Floor Type: —
Dimensions: —
Floor Type: —
Full Bathrooms: 5
Bathroom Amenities: —
Bathroom in Basement: 1
Rooms: Bedroom 5,Bedroom 6,Office,Recreation Room,Foyer,Mud Room,Storage
Basement Description: Finished,Crawl,Sleeping Area,Storage Space
Other Specifics
| 2 | |
| — | |
| — | |
| — | |
| — | |
| 150X75 | |
| Pull Down Stair | |
| Full | |
| — | |
| Range, Microwave, Dishwasher, Refrigerator, Washer, Dryer, Stainless Steel Appliance(s), Range Hood | |
| Not in DB | |
| Park, Sidewalks, Street Lights | |
| — | |
| — | |
| Gas Log, Gas Starter |
Tax History
| Year | Property Taxes |
|---|---|
| 2016 | $9,895 |
| 2021 | $23,430 |
Contact Agent
Nearby Similar Homes
Nearby Sold Comparables
Contact Agent
Listing Provided By
Compass










