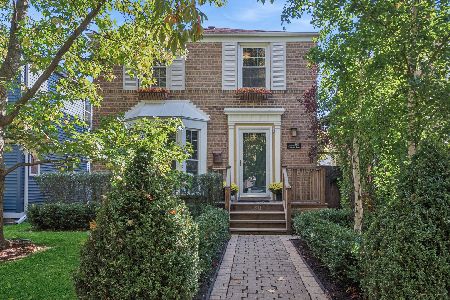2119 Pioneer Road, Evanston, Illinois 60201
$900,000
|
Sold
|
|
| Status: | Closed |
| Sqft: | 3,600 |
| Cost/Sqft: | $276 |
| Beds: | 3 |
| Baths: | 5 |
| Year Built: | 2018 |
| Property Taxes: | $9,586 |
| Days On Market: | 2503 |
| Lot Size: | 0,11 |
Description
ALL NEW CONSTRUCTION home in NW Evanston. Modern, sophisticated home set on a pretty block and designed for today's living. Chef's quality kitchen w/island, Thermador and Bosch appliances. The adjacent Family Rm features a wall of windows that opens to a large 21x14 cedar deck. Second floor features a spacious Mstr Suite w/ dual vanities, a large walk in closet, 2 addl bedrooms, a second full bath & laundry room. Upper level contains an office/play room & full bath. Lower level w/ huge Rec Rm, 4th Bedroom, full bath and storage. Fenced rear yard & 2 car Gar. Highly sought after neighborhood with convenient access to all area amenities.
Property Specifics
| Single Family | |
| — | |
| Traditional | |
| 2018 | |
| Full | |
| — | |
| No | |
| 0.11 |
| Cook | |
| — | |
| 0 / Not Applicable | |
| None | |
| Lake Michigan | |
| Public Sewer | |
| 10309202 | |
| 10123210050000 |
Nearby Schools
| NAME: | DISTRICT: | DISTANCE: | |
|---|---|---|---|
|
Grade School
Lincolnwood Elementary School |
65 | — | |
|
Middle School
Haven Middle School |
65 | Not in DB | |
|
High School
Evanston Twp High School |
202 | Not in DB | |
Property History
| DATE: | EVENT: | PRICE: | SOURCE: |
|---|---|---|---|
| 24 Jan, 2020 | Sold | $900,000 | MRED MLS |
| 25 Nov, 2019 | Under contract | $995,000 | MRED MLS |
| — | Last price change | $1,059,000 | MRED MLS |
| 15 Mar, 2019 | Listed for sale | $1,059,000 | MRED MLS |
| 14 Apr, 2022 | Sold | $1,379,000 | MRED MLS |
| 13 Mar, 2022 | Under contract | $1,299,000 | MRED MLS |
| 10 Mar, 2022 | Listed for sale | $1,299,000 | MRED MLS |
| 12 Jul, 2024 | Under contract | $0 | MRED MLS |
| 6 May, 2024 | Listed for sale | $0 | MRED MLS |
| 12 Sep, 2025 | Sold | $1,395,000 | MRED MLS |
| 6 Aug, 2025 | Under contract | $1,395,000 | MRED MLS |
| 31 Jul, 2025 | Listed for sale | $1,395,000 | MRED MLS |
Room Specifics
Total Bedrooms: 4
Bedrooms Above Ground: 3
Bedrooms Below Ground: 1
Dimensions: —
Floor Type: Hardwood
Dimensions: —
Floor Type: Hardwood
Dimensions: —
Floor Type: Carpet
Full Bathrooms: 5
Bathroom Amenities: Double Sink,Soaking Tub
Bathroom in Basement: 1
Rooms: Office,Recreation Room,Storage,Mud Room
Basement Description: Finished
Other Specifics
| 2 | |
| Concrete Perimeter | |
| — | |
| Deck | |
| Fenced Yard | |
| 33 X 150 | |
| Finished | |
| Full | |
| Hardwood Floors, Second Floor Laundry | |
| Range, Microwave, Dishwasher, High End Refrigerator, Washer, Dryer, Disposal, Stainless Steel Appliance(s), Range Hood | |
| Not in DB | |
| Sidewalks, Street Lights, Street Paved | |
| — | |
| — | |
| Electric |
Tax History
| Year | Property Taxes |
|---|---|
| 2020 | $9,586 |
| 2022 | $18,863 |
| 2025 | $23,967 |
Contact Agent
Nearby Similar Homes
Nearby Sold Comparables
Contact Agent
Listing Provided By
Jameson Sotheby's International Realty











