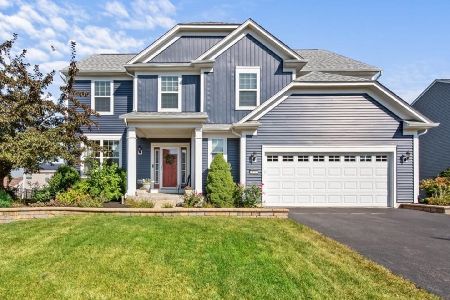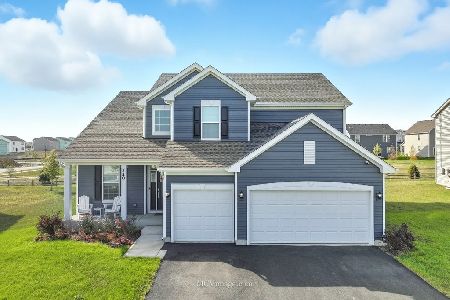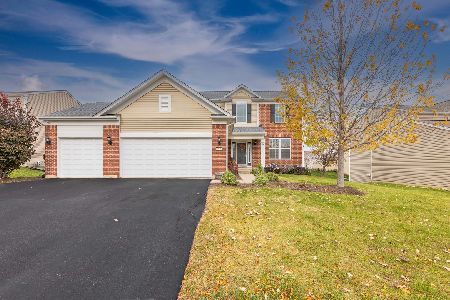213 Foster Drive, Oswego, Illinois 60543
$385,000
|
Sold
|
|
| Status: | Closed |
| Sqft: | 2,289 |
| Cost/Sqft: | $164 |
| Beds: | 4 |
| Baths: | 4 |
| Year Built: | 2010 |
| Property Taxes: | $8,730 |
| Days On Market: | 1693 |
| Lot Size: | 0,21 |
Description
Beautiful, one owner Pulte home in the heart of Prescott Mill of Oswego. Over 3,300 sf. of finished living space in an open floorplan, perfect for entertaining. A two story Foyer welcomes you to the main level featuring hardwood flooring and generous, formal Living and Dining Rooms with custom blinds and neutral carpeting. Large Kitchen features loads of cabinetry, large pantry closet, granite counters, stainless steel appliances, hardwood flooring, island and planning desk. Sliding glass door provides access to the second level deck, large stamped concrete patio and huge fenced yard for warm weather activities. Adjacent Family Room is light and bright featuring wooden blinds, neutral carpeting and an electric fireplace/heater for those cold nights! First floor Laundry features top loading newer washer and dryer. A half Bath and access to the three car attached garage complete the main level. The second level Primary Bedroom has a vaulted ceiling, large walk-in closet, large ensuite Bath with dual vanity, soaking tub and separate shower. Three additional Bedrooms and hall Bath complete the second level. The recently finished lookout Basement provides loads of light for activities, with a large TV/Rec area, play area, as well as a large Bedroom and full Bath for guests or in-law arrangement. Additional storage also provided. This home is located in the highly rated Oswego school system and is a great value for the finished square footage. Schedule your appointment before it is gone!
Property Specifics
| Single Family | |
| — | |
| Traditional | |
| 2010 | |
| Full,English | |
| CARRINGTON | |
| No | |
| 0.21 |
| Kendall | |
| Prescott Mill | |
| 412 / Annual | |
| Insurance | |
| Public | |
| Public Sewer | |
| 11048297 | |
| 0312353029 |
Nearby Schools
| NAME: | DISTRICT: | DISTANCE: | |
|---|---|---|---|
|
Grade School
Southbury Elementary School |
308 | — | |
|
Middle School
Murphy Junior High School |
308 | Not in DB | |
|
High School
Oswego East High School |
308 | Not in DB | |
Property History
| DATE: | EVENT: | PRICE: | SOURCE: |
|---|---|---|---|
| 4 Jun, 2021 | Sold | $385,000 | MRED MLS |
| 15 Apr, 2021 | Under contract | $375,000 | MRED MLS |
| 9 Apr, 2021 | Listed for sale | $375,000 | MRED MLS |
| 8 Jan, 2025 | Sold | $449,000 | MRED MLS |
| 21 Nov, 2024 | Under contract | $449,999 | MRED MLS |
| 14 Nov, 2024 | Listed for sale | $449,999 | MRED MLS |
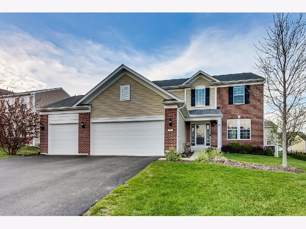
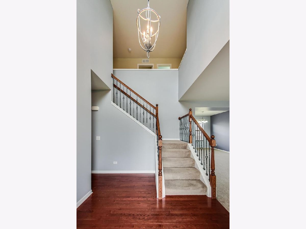
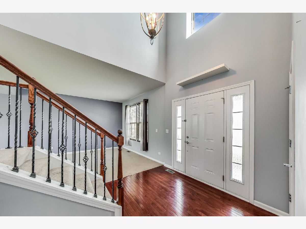
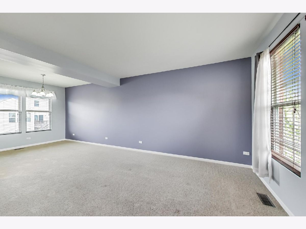
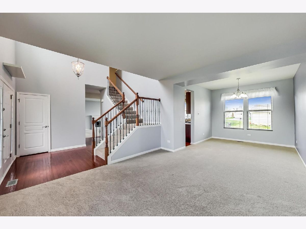
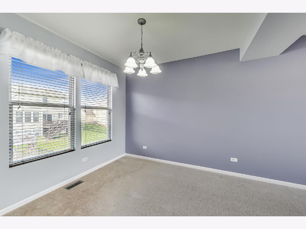
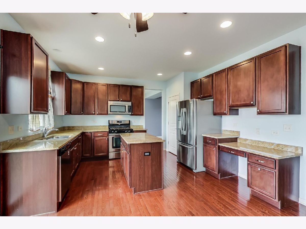
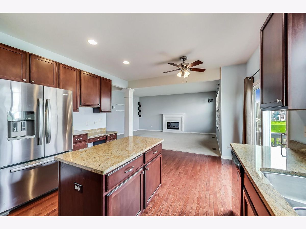
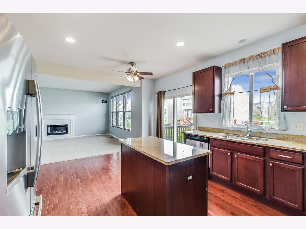
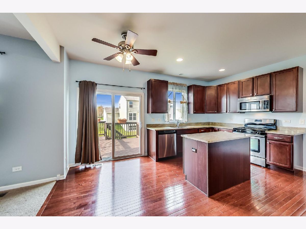
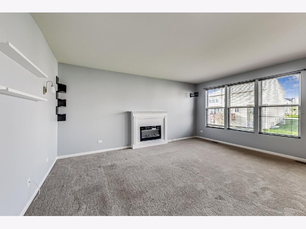
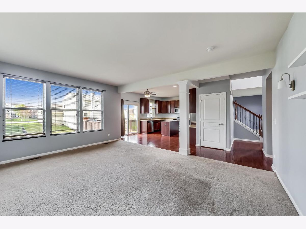
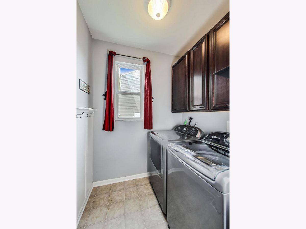
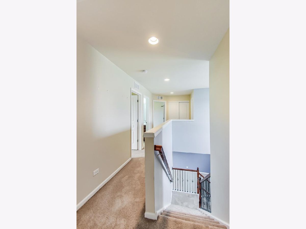
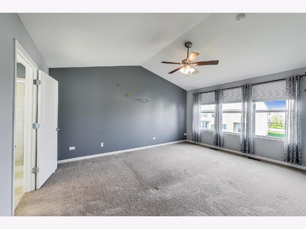
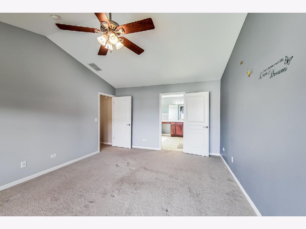
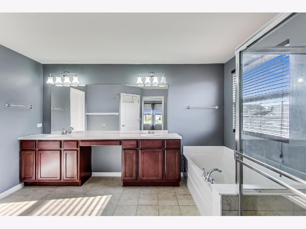
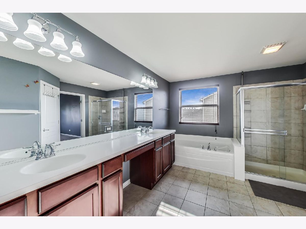
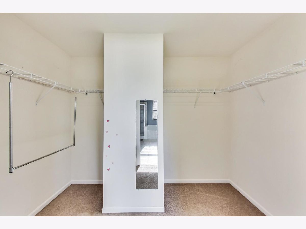
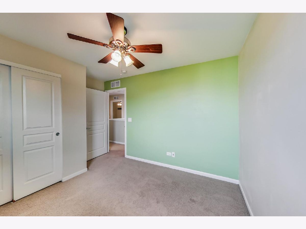
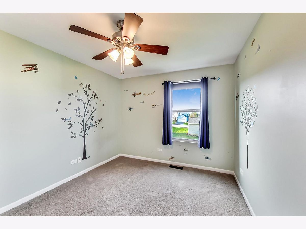
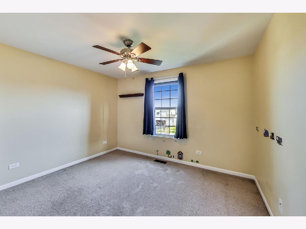
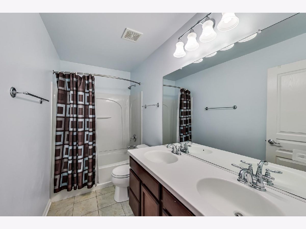
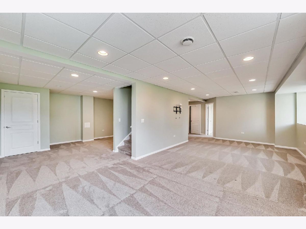
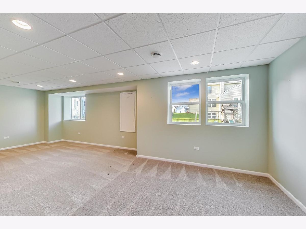
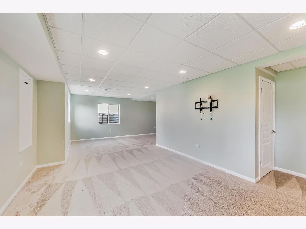
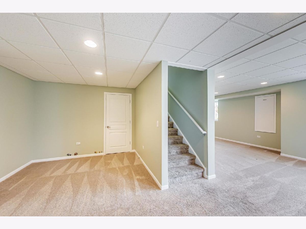
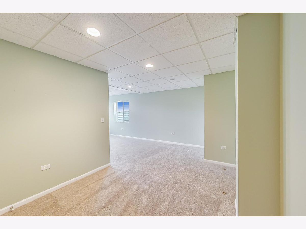
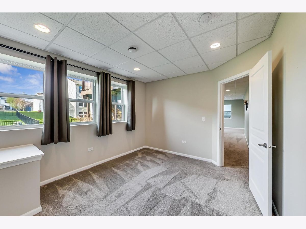
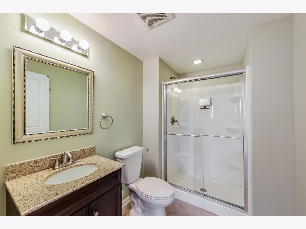
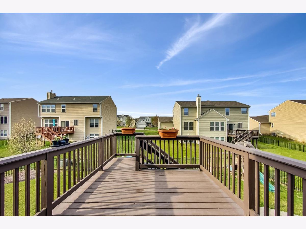
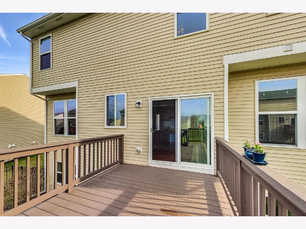
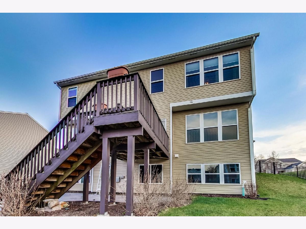
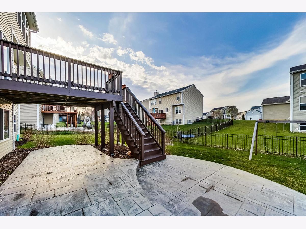
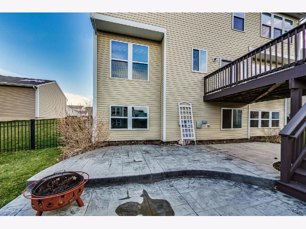
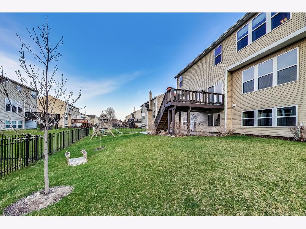
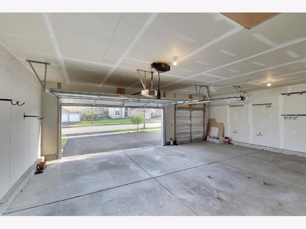
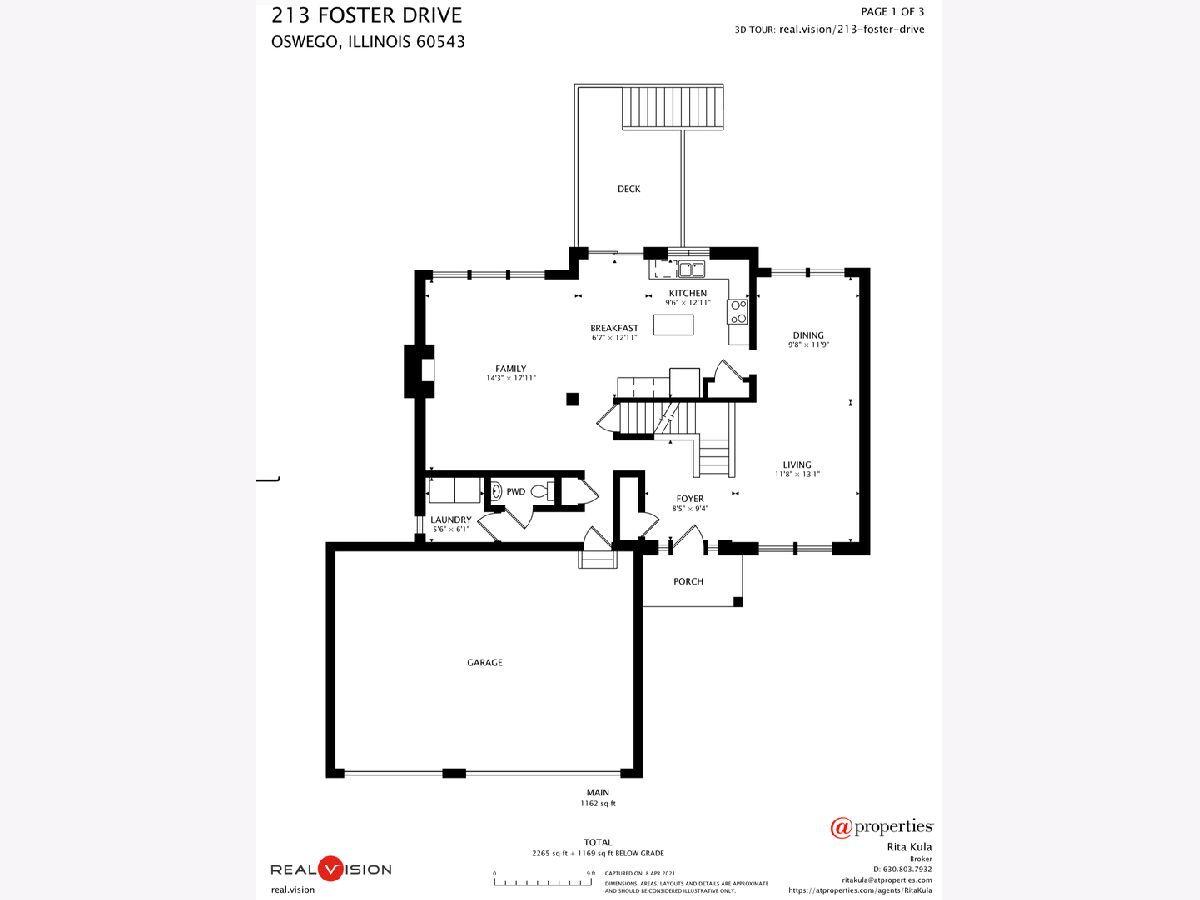
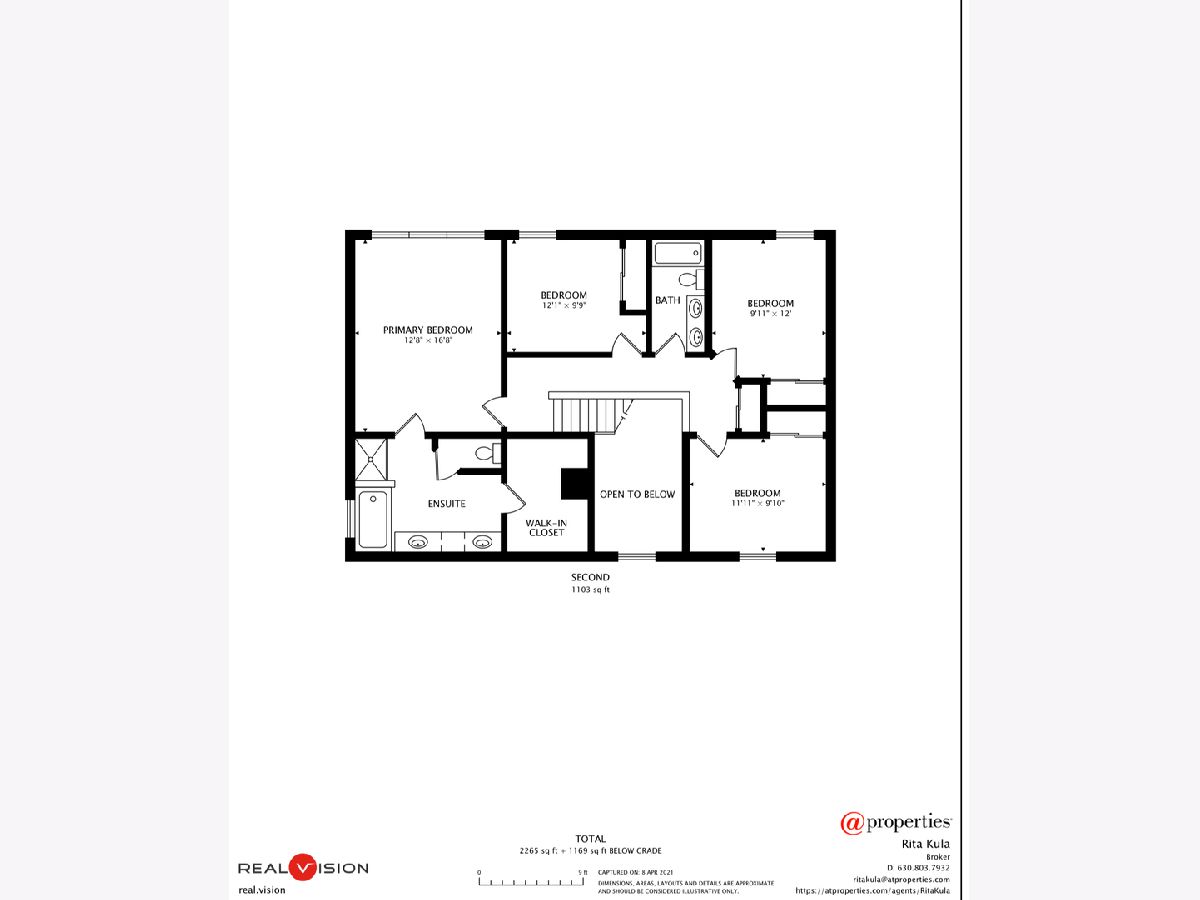
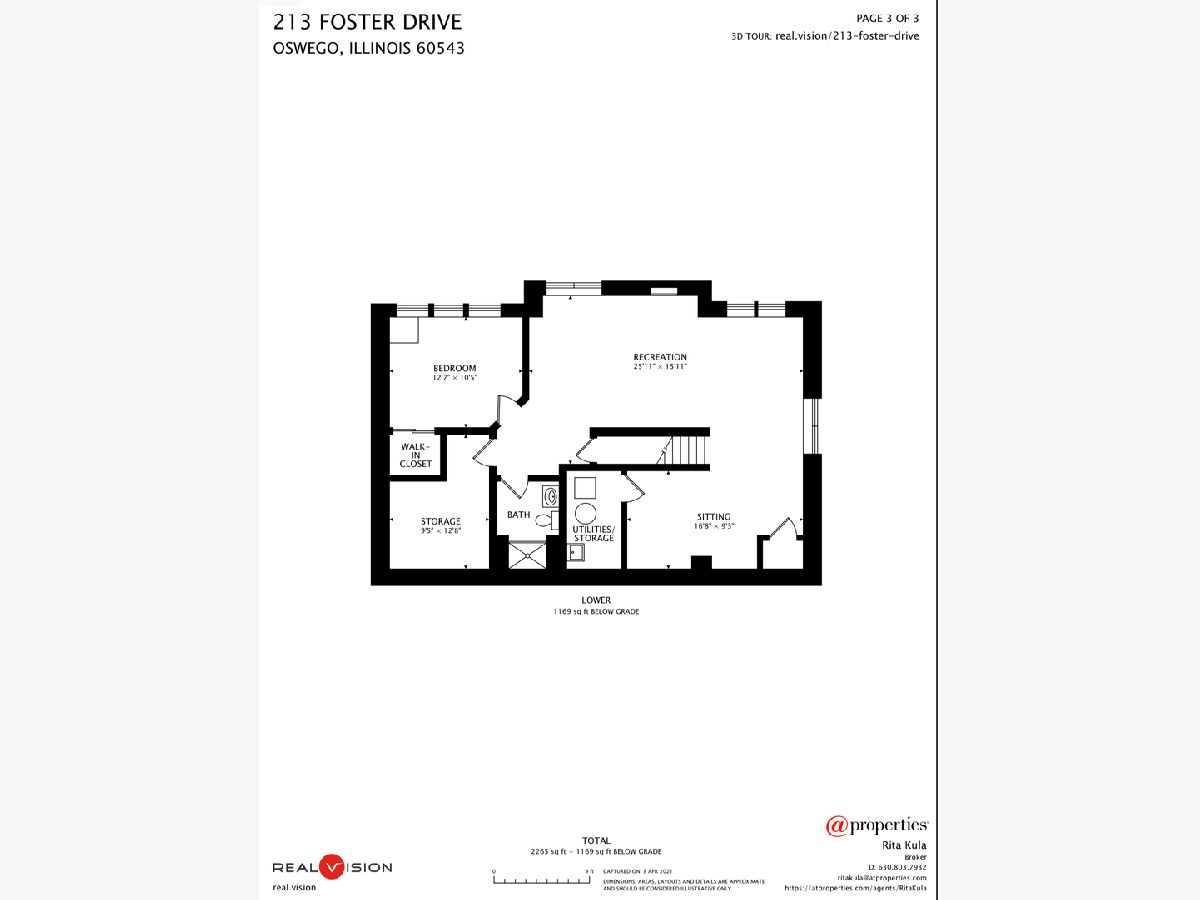
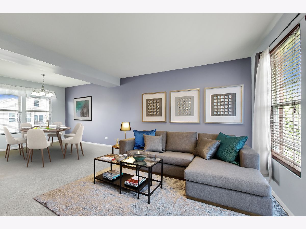
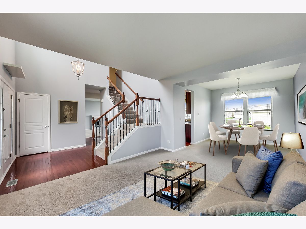
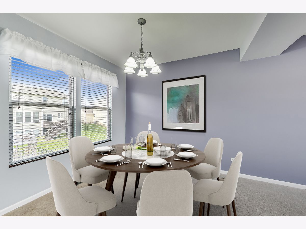
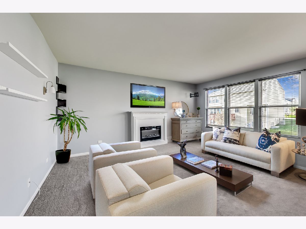
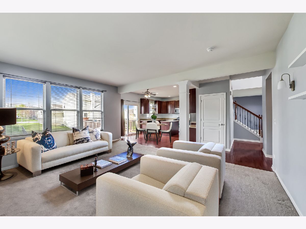
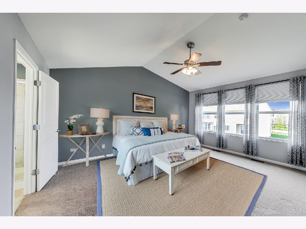
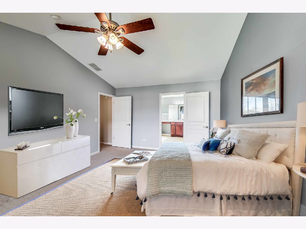
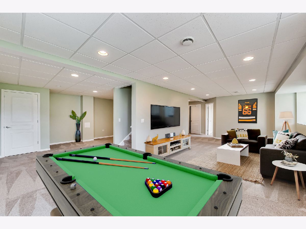
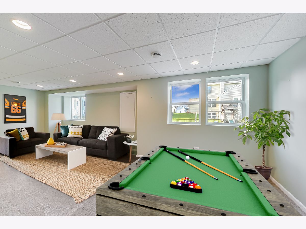
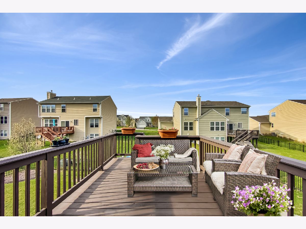
Room Specifics
Total Bedrooms: 5
Bedrooms Above Ground: 4
Bedrooms Below Ground: 1
Dimensions: —
Floor Type: Carpet
Dimensions: —
Floor Type: Carpet
Dimensions: —
Floor Type: Carpet
Dimensions: —
Floor Type: —
Full Bathrooms: 4
Bathroom Amenities: Separate Shower,Double Sink,Soaking Tub
Bathroom in Basement: 1
Rooms: Eating Area,Bedroom 5,Recreation Room,Foyer,Storage,Walk In Closet,Play Room
Basement Description: Finished,Egress Window,Lookout,Rec/Family Area,Storage Space
Other Specifics
| 3 | |
| Concrete Perimeter | |
| Asphalt | |
| Deck | |
| Corner Lot,Fenced Yard | |
| 80X120X73X124 | |
| Full,Unfinished | |
| Full | |
| Vaulted/Cathedral Ceilings, Hardwood Floors, First Floor Laundry, Walk-In Closet(s) | |
| Range, Microwave, Dishwasher, Refrigerator, Washer, Dryer, Disposal, Stainless Steel Appliance(s) | |
| Not in DB | |
| Park, Curbs, Sidewalks, Street Lights, Street Paved | |
| — | |
| — | |
| Electric, Heatilator |
Tax History
| Year | Property Taxes |
|---|---|
| 2021 | $8,730 |
| 2025 | $10,299 |
Contact Agent
Nearby Similar Homes
Contact Agent
Listing Provided By
@properties

