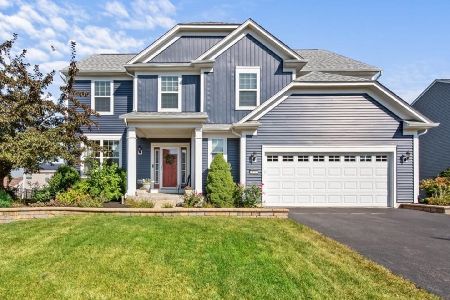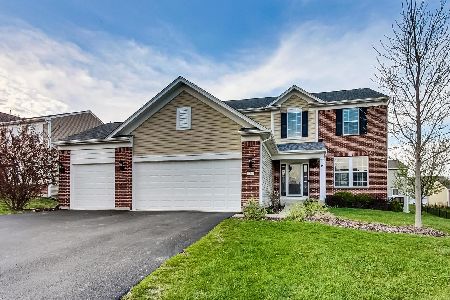213 Foster Drive, Oswego, Illinois 60543
$449,000
|
Sold
|
|
| Status: | Closed |
| Sqft: | 2,289 |
| Cost/Sqft: | $197 |
| Beds: | 4 |
| Baths: | 4 |
| Year Built: | 2010 |
| Property Taxes: | $10,299 |
| Days On Market: | 424 |
| Lot Size: | 0,21 |
Description
This beautiful Pulte home in Prescott Mill, Oswego, offers over 3,300 sq. ft. of open-concept living, ideal for entertaining. The main level features hardwood floors, formal living and dining rooms, and a spacious kitchen with granite countertops, stainless steel appliances, and ample cabinetry. A sliding door leads to a deck, patio, and large fenced yard for outdoor fun, while the family room includes an electric fireplace. Upstairs, the primary suite has a vaulted ceiling, walk-in closet, and ensuite bath with a soaking tub. Three additional bedrooms and a hall bath complete the level. The bright, finished lookout basement includes a rec area, extra room, guest bedroom, full bath, and extra storage. Located in the highly-rated Oswego school district, this home is a must-see. Schedule your visit today!
Property Specifics
| Single Family | |
| — | |
| — | |
| 2010 | |
| — | |
| CARRINGTON | |
| No | |
| 0.21 |
| Kendall | |
| Prescott Mill | |
| 708 / Annual | |
| — | |
| — | |
| — | |
| 12210944 | |
| 0312353029 |
Nearby Schools
| NAME: | DISTRICT: | DISTANCE: | |
|---|---|---|---|
|
Grade School
Southbury Elementary School |
308 | — | |
|
Middle School
Murphy Junior High School |
308 | Not in DB | |
|
High School
Oswego East High School |
308 | Not in DB | |
Property History
| DATE: | EVENT: | PRICE: | SOURCE: |
|---|---|---|---|
| 4 Jun, 2021 | Sold | $385,000 | MRED MLS |
| 15 Apr, 2021 | Under contract | $375,000 | MRED MLS |
| 9 Apr, 2021 | Listed for sale | $375,000 | MRED MLS |
| 8 Jan, 2025 | Sold | $449,000 | MRED MLS |
| 21 Nov, 2024 | Under contract | $449,999 | MRED MLS |
| 14 Nov, 2024 | Listed for sale | $449,999 | MRED MLS |
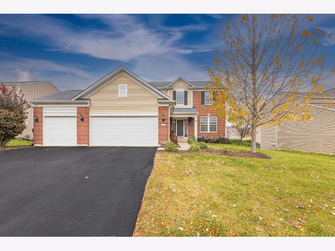
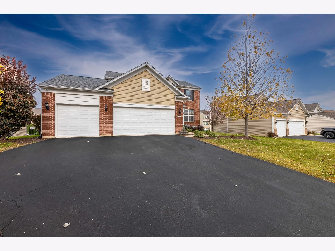
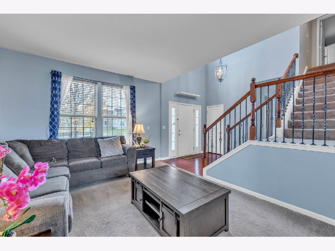
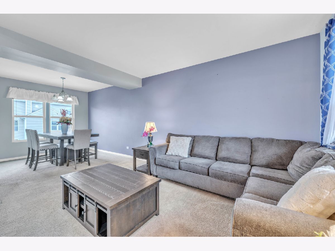
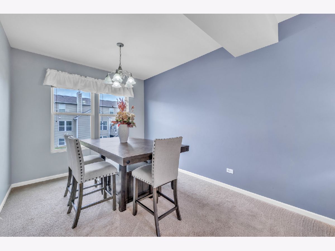
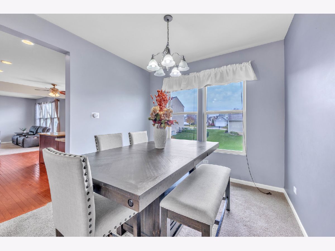
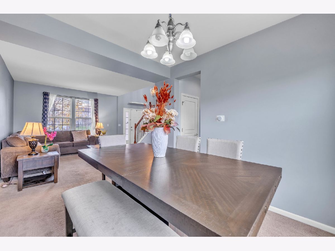
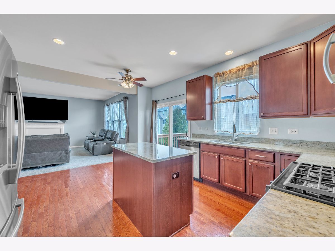
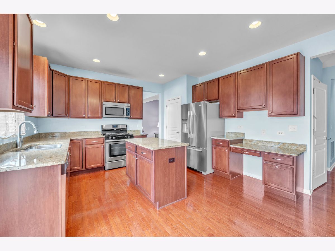
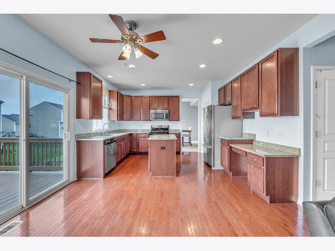
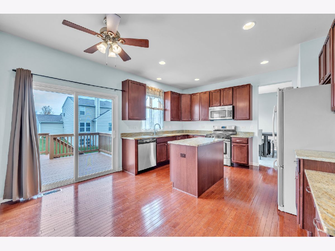
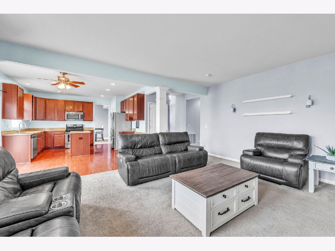
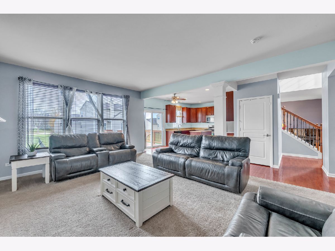
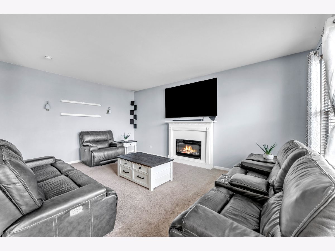
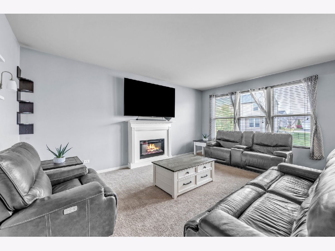
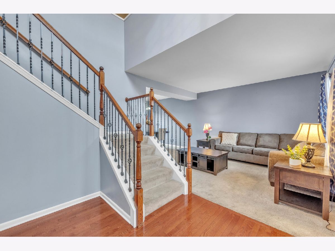
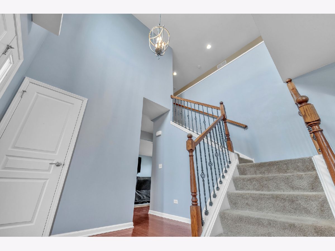
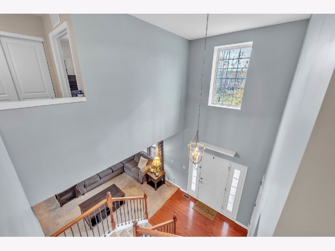
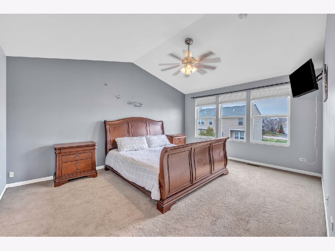
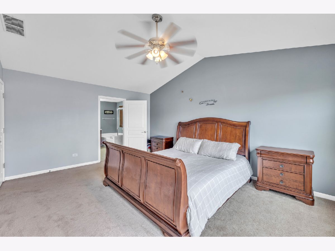
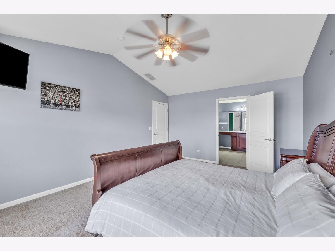
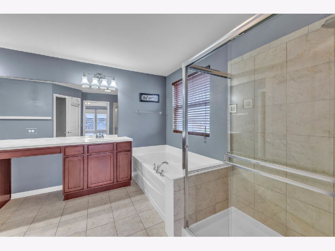
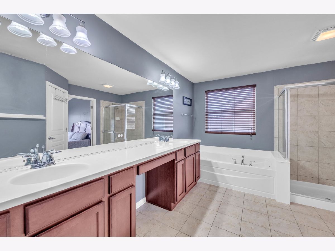
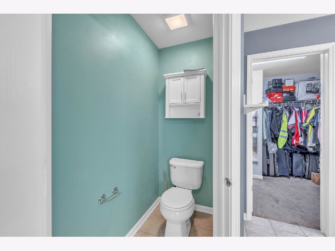
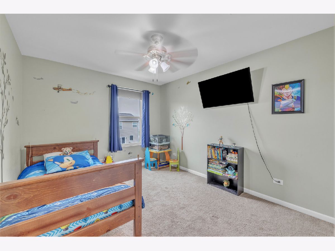
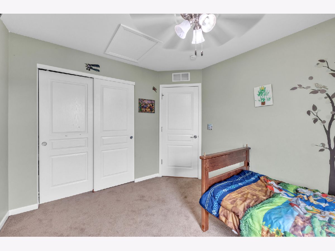
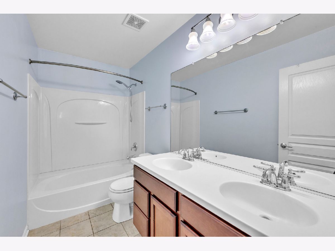
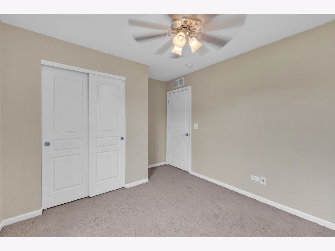
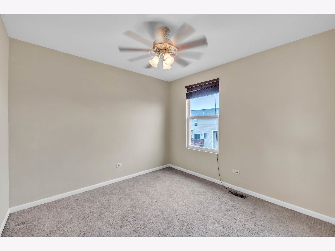
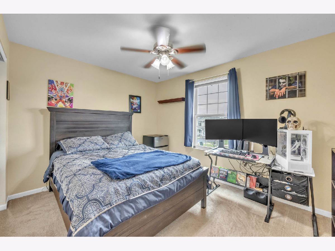
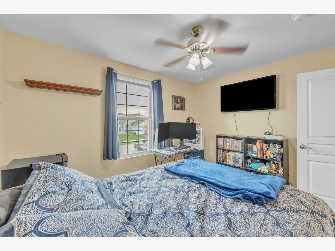
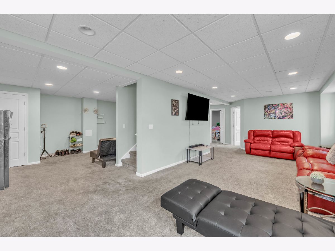
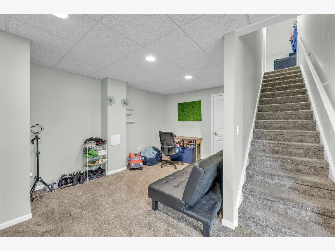
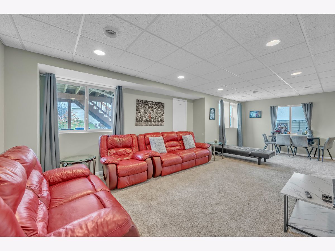
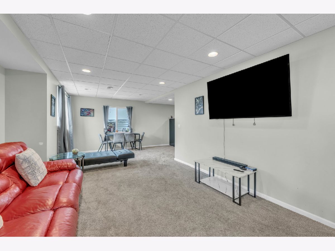
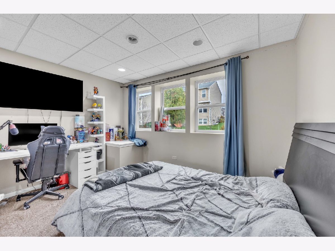
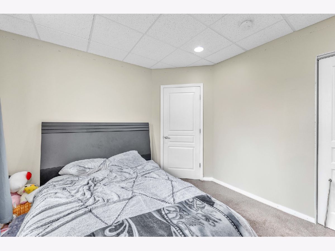
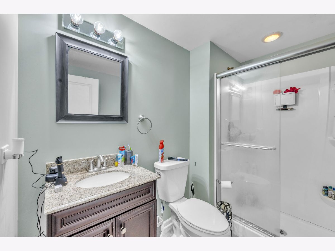
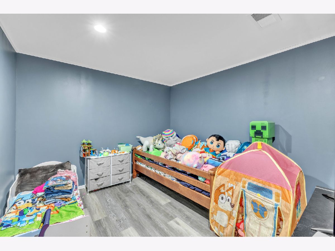
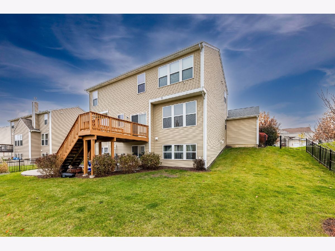
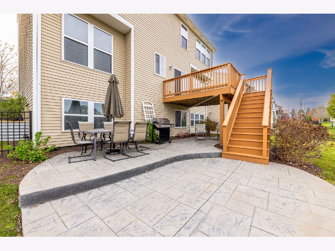
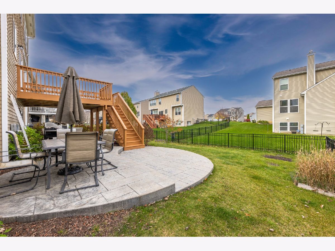
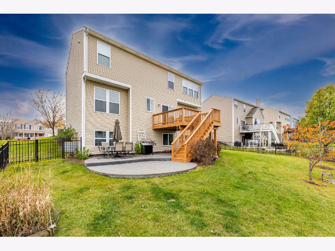
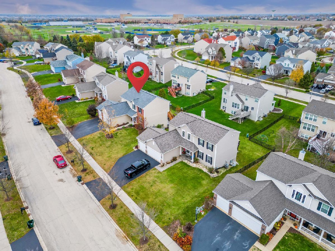
Room Specifics
Total Bedrooms: 5
Bedrooms Above Ground: 4
Bedrooms Below Ground: 1
Dimensions: —
Floor Type: —
Dimensions: —
Floor Type: —
Dimensions: —
Floor Type: —
Dimensions: —
Floor Type: —
Full Bathrooms: 4
Bathroom Amenities: Separate Shower,Double Sink,Soaking Tub
Bathroom in Basement: 1
Rooms: —
Basement Description: Finished,Egress Window,Lookout,Rec/Family Area,Storage Space
Other Specifics
| 3 | |
| — | |
| Asphalt | |
| — | |
| — | |
| 80X120X73X124 | |
| Full,Unfinished | |
| — | |
| — | |
| — | |
| Not in DB | |
| — | |
| — | |
| — | |
| — |
Tax History
| Year | Property Taxes |
|---|---|
| 2021 | $8,730 |
| 2025 | $10,299 |
Contact Agent
Nearby Similar Homes
Contact Agent
Listing Provided By
Realty of America, LLC

