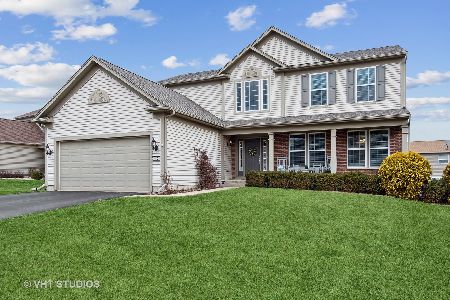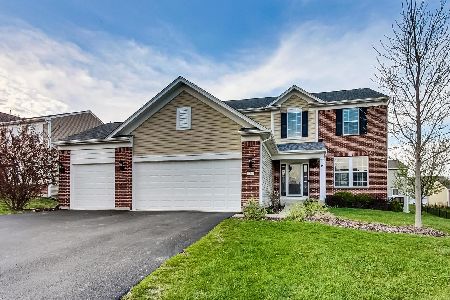212 Foster Drive, Oswego, Illinois 60543
$306,000
|
Sold
|
|
| Status: | Closed |
| Sqft: | 2,415 |
| Cost/Sqft: | $130 |
| Beds: | 4 |
| Baths: | 3 |
| Year Built: | 2009 |
| Property Taxes: | $9,432 |
| Days On Market: | 2458 |
| Lot Size: | 0,21 |
Description
Move-In Ready Home Features Open Floorplan With Numerous Upgrades. Entertain In Gourmet Eat-in Kitchen w/42" Maple Cabinets, Quartz Countertops, Stainless Steel GE Appliances, Viking Fridge, 5 Burner Stove, Hardwood Floors, Center Island w/Breakfast Bar, Planning Desk & Pantry. Exceptional 1st Floor Boasts Family Room with Gas Fireplace, Formal Dining Room & Front Room, Private Office, & Desirable 2-Story Foyer. Unwind In Large Master Suite With Walk-in Closet, Soaking Tub & Separate Shower, & Double Vanity. Full Deep Pour Basement Includes 1300+ Sq. Ft. w/Rough-in Plumbing For Bath & Awaits Your Finishing Touches. Tons Of Curb Appeal with Beautiful Landscaping, Deck & Fully Fenced Backyard. Good Portion of Home Freshly Painted, Hardwood Floors Buffed & Stained, Ceiling Fans in All Bedrooms, Front Loading Washer & Dryer, New Sump Pump (2019), Disposal (2018). Sought-After Prescott Mill Features 46 Acre Park. Top Ranked Oswego Schools.
Property Specifics
| Single Family | |
| — | |
| Traditional | |
| 2009 | |
| Full | |
| DORCHESTER | |
| No | |
| 0.21 |
| Kendall | |
| Prescott Mill | |
| 412 / Annual | |
| Insurance,Other | |
| Public | |
| Public Sewer | |
| 10368532 | |
| 0312376022 |
Nearby Schools
| NAME: | DISTRICT: | DISTANCE: | |
|---|---|---|---|
|
Grade School
Southbury Elementary School |
308 | — | |
|
Middle School
Murphy Junior High School |
308 | Not in DB | |
|
High School
Oswego East High School |
308 | Not in DB | |
Property History
| DATE: | EVENT: | PRICE: | SOURCE: |
|---|---|---|---|
| 11 Jul, 2019 | Sold | $306,000 | MRED MLS |
| 17 May, 2019 | Under contract | $315,000 | MRED MLS |
| 6 May, 2019 | Listed for sale | $315,000 | MRED MLS |
Room Specifics
Total Bedrooms: 4
Bedrooms Above Ground: 4
Bedrooms Below Ground: 0
Dimensions: —
Floor Type: Carpet
Dimensions: —
Floor Type: Carpet
Dimensions: —
Floor Type: Carpet
Full Bathrooms: 3
Bathroom Amenities: Double Sink,Soaking Tub
Bathroom in Basement: 0
Rooms: Den
Basement Description: Unfinished,Bathroom Rough-In
Other Specifics
| 3 | |
| Concrete Perimeter | |
| Asphalt | |
| Deck, Porch, Storms/Screens | |
| Fenced Yard | |
| 74X121X12X63X116 | |
| Unfinished | |
| Full | |
| Hardwood Floors, First Floor Laundry, Walk-In Closet(s) | |
| Range, Microwave, Dishwasher, Refrigerator, Washer, Dryer, Disposal, Stainless Steel Appliance(s), Water Softener Owned | |
| Not in DB | |
| Sidewalks, Street Lights, Street Paved | |
| — | |
| — | |
| Attached Fireplace Doors/Screen, Gas Log, Gas Starter |
Tax History
| Year | Property Taxes |
|---|---|
| 2019 | $9,432 |
Contact Agent
Nearby Similar Homes
Contact Agent
Listing Provided By
Century 21 Affiliated






