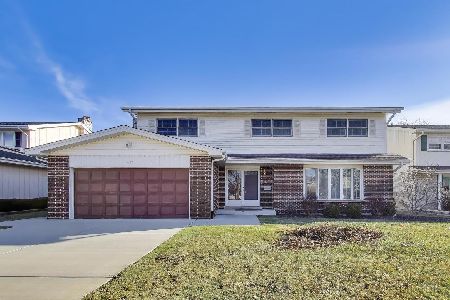213 Hatlen Avenue, Mount Prospect, Illinois 60056
$290,000
|
Sold
|
|
| Status: | Closed |
| Sqft: | 1,107 |
| Cost/Sqft: | $262 |
| Beds: | 3 |
| Baths: | 1 |
| Year Built: | 1957 |
| Property Taxes: | $6,126 |
| Days On Market: | 2461 |
| Lot Size: | 0,23 |
Description
Wonderful Mt. Prospect location with great curb appeal leads to this three bedroom all brick ranch with a finished basement! Gleaming hardwood floors in the living room and dining room, crown molding, and fresh neutral paint. Kitchen with light cabinets, plenty of counter space and you overlook the fantastic patio and back yard! Bedrooms with new carpeting, just painted with neutral decor and new overhead lighting, the master bedroom has crown molding! Full bath with ceramic tile floor, tile shower surround, and updated vanity. Large finished basement with a family room, recreation area with wet bar - great for entertaining! New carpet and freshly painted too. Plenty of storage closets and a separate storage area or workroom. Immaculate, move-in ready condition! Oversized two-car garage, large patio, garden areas, and great backyard with garden or storage shed. Solid, all brick ranch - great schools, parks, location and value ... hurry home!
Property Specifics
| Single Family | |
| — | |
| Ranch | |
| 1957 | |
| Full | |
| RANCH | |
| No | |
| 0.23 |
| Cook | |
| Hatlen Heights | |
| 0 / Not Applicable | |
| None | |
| Public | |
| Public Sewer | |
| 10375566 | |
| 08102050020000 |
Nearby Schools
| NAME: | DISTRICT: | DISTANCE: | |
|---|---|---|---|
|
Grade School
Fairview Elementary School |
57 | — | |
|
Middle School
Lincoln Junior High School |
57 | Not in DB | |
|
High School
Prospect High School |
214 | Not in DB | |
Property History
| DATE: | EVENT: | PRICE: | SOURCE: |
|---|---|---|---|
| 20 Jun, 2019 | Sold | $290,000 | MRED MLS |
| 11 May, 2019 | Under contract | $289,900 | MRED MLS |
| 10 May, 2019 | Listed for sale | $289,900 | MRED MLS |
Room Specifics
Total Bedrooms: 3
Bedrooms Above Ground: 3
Bedrooms Below Ground: 0
Dimensions: —
Floor Type: Carpet
Dimensions: —
Floor Type: Carpet
Full Bathrooms: 1
Bathroom Amenities: —
Bathroom in Basement: 0
Rooms: No additional rooms
Basement Description: Finished
Other Specifics
| 2.5 | |
| Concrete Perimeter | |
| Concrete | |
| Patio, Storms/Screens | |
| Mature Trees | |
| 165 X 61 | |
| — | |
| None | |
| Bar-Wet, Hardwood Floors | |
| Range, Dishwasher, Refrigerator, Washer, Dryer | |
| Not in DB | |
| — | |
| — | |
| — | |
| — |
Tax History
| Year | Property Taxes |
|---|---|
| 2019 | $6,126 |
Contact Agent
Nearby Similar Homes
Nearby Sold Comparables
Contact Agent
Listing Provided By
RE/MAX Suburban










