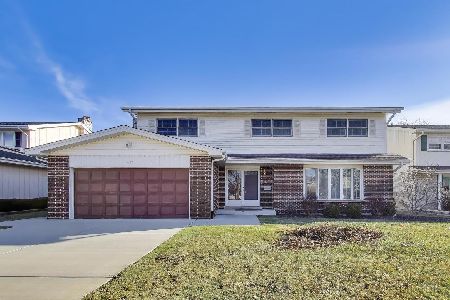215 Hatlen Avenue, Mount Prospect, Illinois 60056
$390,000
|
Sold
|
|
| Status: | Closed |
| Sqft: | 1,600 |
| Cost/Sqft: | $256 |
| Beds: | 3 |
| Baths: | 2 |
| Year Built: | 1957 |
| Property Taxes: | $0 |
| Days On Market: | 2491 |
| Lot Size: | 0,24 |
Description
Bigger than it looks with a stunning addition, plenty of storage, this quality built, meticulously maintained, updated 4 BR, 2 BA all brick ranch with a beautiful full finished basement with full bath is located in top-rated District 57, and sought after Prospect HS. No power worries with a whole house generator that will activate automatically if the power goes off. Attractive Trex deck overlooks a superbly landscaped 160' deep yard. 2-car detached garage with concrete driveway (4 yrs. old). Buried electric lines (no ugly overhead wires running to the house). Inside the horizontal galvanized plumbing lines were replaced with copper- great water pressure. Solid oak 6-panel doors & Anderson windows throughout, including bay in living room & kitchen eating area. Shining hardwood floors in the entryway, living room,dining room, all bedrooms, and check out the crown molding.Kitchen features lovely cherry cabinets with pullout drawers, Blue Pearl granite. Eye dazzling basement!
Property Specifics
| Single Family | |
| — | |
| Ranch | |
| 1957 | |
| Full | |
| — | |
| No | |
| 0.24 |
| Cook | |
| — | |
| 0 / Not Applicable | |
| None | |
| Lake Michigan | |
| Public Sewer, Sewer-Storm | |
| 10338894 | |
| 08102050030000 |
Nearby Schools
| NAME: | DISTRICT: | DISTANCE: | |
|---|---|---|---|
|
Grade School
Fairview Elementary School |
57 | — | |
|
Middle School
Lincoln Junior High School |
57 | Not in DB | |
|
High School
Prospect High School |
214 | Not in DB | |
Property History
| DATE: | EVENT: | PRICE: | SOURCE: |
|---|---|---|---|
| 20 May, 2019 | Sold | $390,000 | MRED MLS |
| 17 Apr, 2019 | Under contract | $409,900 | MRED MLS |
| 10 Apr, 2019 | Listed for sale | $409,900 | MRED MLS |
Room Specifics
Total Bedrooms: 4
Bedrooms Above Ground: 3
Bedrooms Below Ground: 1
Dimensions: —
Floor Type: Hardwood
Dimensions: —
Floor Type: Hardwood
Dimensions: —
Floor Type: Vinyl
Full Bathrooms: 2
Bathroom Amenities: —
Bathroom in Basement: 1
Rooms: Mud Room,Game Room,Recreation Room
Basement Description: Finished
Other Specifics
| 2 | |
| Concrete Perimeter | |
| Concrete | |
| Deck | |
| Fenced Yard | |
| 61 X 173 X 61 X 169 | |
| Unfinished | |
| None | |
| Vaulted/Cathedral Ceilings, Bar-Wet, Hardwood Floors, First Floor Bedroom | |
| Microwave, Dishwasher, Refrigerator, Washer, Dryer, Disposal, Stainless Steel Appliance(s) | |
| Not in DB | |
| Sidewalks, Street Lights | |
| — | |
| — | |
| Attached Fireplace Doors/Screen, Gas Log, Heatilator |
Tax History
| Year | Property Taxes |
|---|
Contact Agent
Nearby Similar Homes
Nearby Sold Comparables
Contact Agent
Listing Provided By
Coldwell Banker Residential Brokerage










