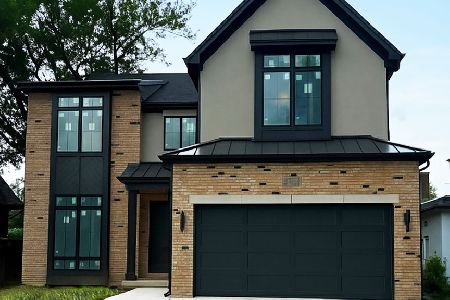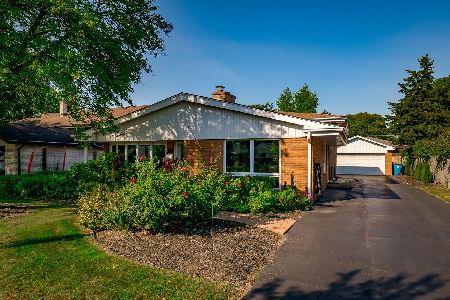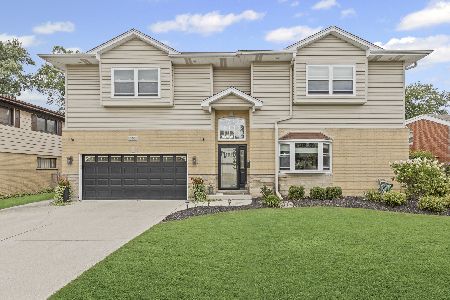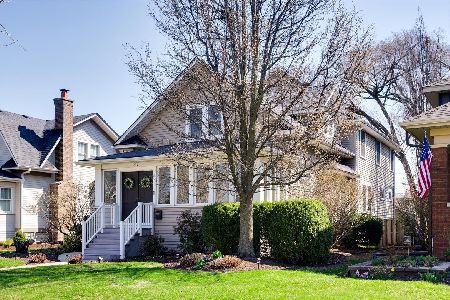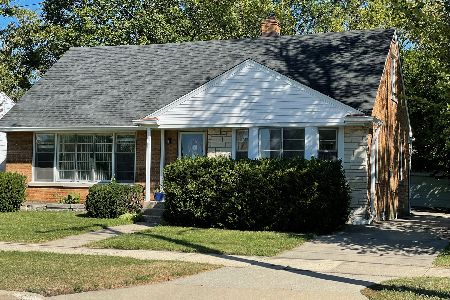213 Illinois Street, Elmhurst, Illinois 60126
$1,325,000
|
Sold
|
|
| Status: | Closed |
| Sqft: | 3,888 |
| Cost/Sqft: | $355 |
| Beds: | 4 |
| Baths: | 5 |
| Year Built: | 2017 |
| Property Taxes: | $22,688 |
| Days On Market: | 2305 |
| Lot Size: | 0,25 |
Description
-Location Location Location, it does not get better than this in Elmhurst! Custom Built in July 2017 on an extra large Lot - 66X165 Professionally decorated with a top designer, this 5 bedrooms/4.1 bath is not to be missed - it is elegance at its finest. The professionally designed kitchen boasts high end SS appliances, a butler and walk in pantry, over sized island and gorgeous lighting. This open concept home has a huge spacious foyer, formal dining room and family room with a fireplace. A 3 car garage opens to an oversized mudroom with a sink, 2 closets and more. The popular Pure and Clear Whole House Water Filtration system runs throughout the house and produces high quality water. The luxury extends to the bright basement that presents a bedroom, full bathroom, rec room, wet bar, and exercise room with durable, easy to clean rubber flooring. Backyard is spacious, fenced and absolutely beautiful -In the heart of downtown Elmhurst- walk to train, restaurants, FFC.
Property Specifics
| Single Family | |
| — | |
| — | |
| 2017 | |
| Full | |
| — | |
| No | |
| 0.25 |
| Du Page | |
| — | |
| — / Not Applicable | |
| None | |
| Lake Michigan | |
| Septic-Mechanical | |
| 10477709 | |
| 0601110006 |
Nearby Schools
| NAME: | DISTRICT: | DISTANCE: | |
|---|---|---|---|
|
Grade School
Field Elementary School |
205 | — | |
|
Middle School
Sandburg Middle School |
205 | Not in DB | |
|
High School
York Community High School |
205 | Not in DB | |
Property History
| DATE: | EVENT: | PRICE: | SOURCE: |
|---|---|---|---|
| 2 Jun, 2016 | Sold | $435,100 | MRED MLS |
| 21 Apr, 2016 | Under contract | $449,900 | MRED MLS |
| 6 Apr, 2016 | Listed for sale | $449,900 | MRED MLS |
| 19 Sep, 2019 | Sold | $1,325,000 | MRED MLS |
| 20 Aug, 2019 | Under contract | $1,380,000 | MRED MLS |
| 7 Aug, 2019 | Listed for sale | $1,380,000 | MRED MLS |
Room Specifics
Total Bedrooms: 5
Bedrooms Above Ground: 4
Bedrooms Below Ground: 1
Dimensions: —
Floor Type: Carpet
Dimensions: —
Floor Type: Hardwood
Dimensions: —
Floor Type: Carpet
Dimensions: —
Floor Type: —
Full Bathrooms: 5
Bathroom Amenities: —
Bathroom in Basement: 1
Rooms: Bedroom 5
Basement Description: Finished
Other Specifics
| 3 | |
| Concrete Perimeter | |
| Concrete | |
| Patio, Porch | |
| Fenced Yard,Mature Trees | |
| 66X165 | |
| — | |
| Full | |
| Bar-Wet, Hardwood Floors, Second Floor Laundry, Walk-In Closet(s) | |
| Range, Microwave, Dishwasher, High End Refrigerator, Bar Fridge, Washer, Dryer, Disposal, Stainless Steel Appliance(s), Cooktop, Range Hood, Water Purifier, Water Purifier Owned | |
| Not in DB | |
| Sidewalks, Street Lights | |
| — | |
| — | |
| — |
Tax History
| Year | Property Taxes |
|---|---|
| 2016 | $6,254 |
| 2019 | $22,688 |
Contact Agent
Nearby Similar Homes
Nearby Sold Comparables
Contact Agent
Listing Provided By
@properties

