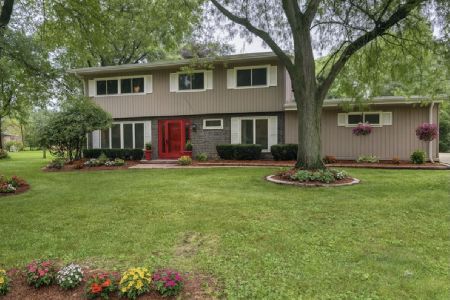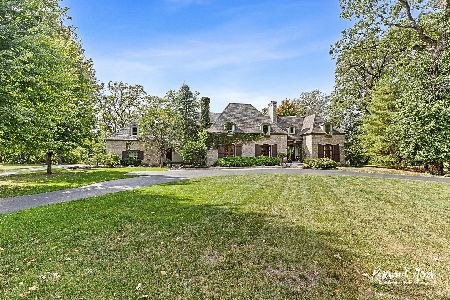213 Julie Drive, Kankakee, Illinois 60901
$177,500
|
Sold
|
|
| Status: | Closed |
| Sqft: | 1,972 |
| Cost/Sqft: | $94 |
| Beds: | 3 |
| Baths: | 3 |
| Year Built: | 1969 |
| Property Taxes: | $3,942 |
| Days On Market: | 2418 |
| Lot Size: | 0,57 |
Description
Well built brick home in East Shore Acres. This home has had many recent upgrades and updates such as new roof 2013, new engineered hardwood floors and carpet, new landscaping, new lighting including recessed lighting in kitchen, new outlets, new kitchen countertops and island, 2 bathrooms have been renovated and taken down to the studs and more. The large 1/2 acre+ yard has mature trees and the home has 3 bedrooms, 2.5 baths, 2.5 car heated garage, gas fireplace, large living room, family room and wonderful sunroom overlooking the private back yard. This home is in excellent condition, close to Kankakee and Aroma Park. Just minutes to a park, walking trail and an arboretum plus Ryan's Pier, Berkots, Dollar General, Farmers State Bank and more. Within 10 minutes to I-57 for easy commute to Chicago and suburbs for work or recreation! Family room presently set up as dining room. This great value won't last long, in this condition!
Property Specifics
| Single Family | |
| — | |
| Ranch | |
| 1969 | |
| None | |
| — | |
| No | |
| 0.57 |
| Kankakee | |
| East Shore Acres | |
| 0 / Not Applicable | |
| None | |
| Public | |
| Septic-Private | |
| 10330841 | |
| 12171520300900 |
Nearby Schools
| NAME: | DISTRICT: | DISTANCE: | |
|---|---|---|---|
|
High School
Kankakee High School |
111 | Not in DB | |
Property History
| DATE: | EVENT: | PRICE: | SOURCE: |
|---|---|---|---|
| 7 Mar, 2014 | Sold | $125,000 | MRED MLS |
| 11 Jan, 2014 | Under contract | $139,900 | MRED MLS |
| — | Last price change | $157,900 | MRED MLS |
| 22 Jul, 2013 | Listed for sale | $157,900 | MRED MLS |
| 20 May, 2019 | Sold | $177,500 | MRED MLS |
| 13 Apr, 2019 | Under contract | $184,987 | MRED MLS |
| 3 Apr, 2019 | Listed for sale | $184,987 | MRED MLS |
Room Specifics
Total Bedrooms: 3
Bedrooms Above Ground: 3
Bedrooms Below Ground: 0
Dimensions: —
Floor Type: Carpet
Dimensions: —
Floor Type: Carpet
Full Bathrooms: 3
Bathroom Amenities: —
Bathroom in Basement: —
Rooms: Sun Room
Basement Description: Crawl
Other Specifics
| 2.5 | |
| Block | |
| Concrete | |
| — | |
| Mature Trees | |
| 165X150X140X160 | |
| — | |
| Full | |
| Hardwood Floors, First Floor Bedroom, First Floor Laundry, First Floor Full Bath | |
| Range, Microwave, Dishwasher, Refrigerator, Washer, Dryer, Stainless Steel Appliance(s) | |
| Not in DB | |
| Street Lights, Street Paved | |
| — | |
| — | |
| Wood Burning, Attached Fireplace Doors/Screen, Gas Starter |
Tax History
| Year | Property Taxes |
|---|---|
| 2014 | $3,566 |
| 2019 | $3,942 |
Contact Agent
Nearby Similar Homes
Nearby Sold Comparables
Contact Agent
Listing Provided By
Coldwell Banker Residential









