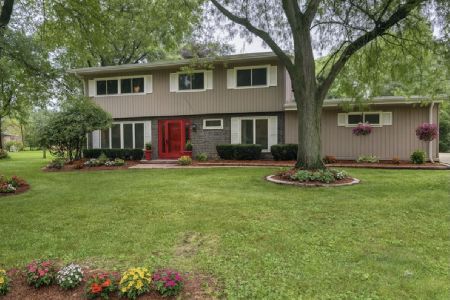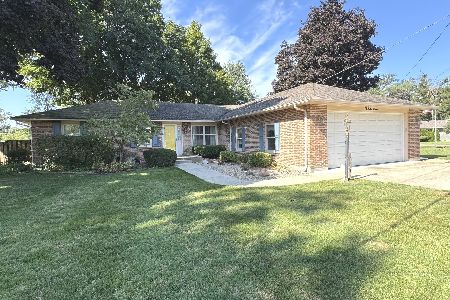215 Julie Drive, Kankakee, Illinois 60901
$146,500
|
Sold
|
|
| Status: | Closed |
| Sqft: | 1,798 |
| Cost/Sqft: | $82 |
| Beds: | 3 |
| Baths: | 2 |
| Year Built: | 1963 |
| Property Taxes: | $3,757 |
| Days On Market: | 2782 |
| Lot Size: | 0,57 |
Description
Wonderful location on this corner lot with circle driveway that leads to a beautiful red brick one-story home. New concrete front porch welcomes you to a spacious living room and dining room. The living room has a see-through fireplace that can also be viewed and enjoyed from the family room. The quaint kitchen includes new granite counters, new stainless appliances, and a huge walk-in pantry. All bedrooms have hardwood flooring & the master bedroom has an attached 3/4 bath with fully tiled shower. The family room includes a sliding door that leads to a very large wood deck to view your backyard with lots of privacy from the mature trees. New carpeting in living room and dining rooms. There is an attached two car garage with new pull down stairs to attic access. Located off Waldron Road to enjoy many colorful tress in the fall and close proximity to town while you are living in a country setting. Super clean. Call today for your private appointment.
Property Specifics
| Single Family | |
| — | |
| Traditional | |
| 1963 | |
| None | |
| — | |
| No | |
| 0.57 |
| Kankakee | |
| — | |
| 0 / Not Applicable | |
| None | |
| Public | |
| Septic-Private | |
| 09980731 | |
| 12171520300800 |
Property History
| DATE: | EVENT: | PRICE: | SOURCE: |
|---|---|---|---|
| 31 Aug, 2018 | Sold | $146,500 | MRED MLS |
| 16 Jun, 2018 | Under contract | $148,000 | MRED MLS |
| 11 Jun, 2018 | Listed for sale | $148,000 | MRED MLS |
Room Specifics
Total Bedrooms: 3
Bedrooms Above Ground: 3
Bedrooms Below Ground: 0
Dimensions: —
Floor Type: Hardwood
Dimensions: —
Floor Type: Hardwood
Full Bathrooms: 2
Bathroom Amenities: —
Bathroom in Basement: 0
Rooms: No additional rooms
Basement Description: Crawl
Other Specifics
| 2 | |
| Brick/Mortar | |
| Asphalt | |
| Deck, Storms/Screens | |
| Corner Lot,Fenced Yard | |
| 159.7X149.3X142.1X163.9 | |
| Pull Down Stair | |
| Full | |
| Hardwood Floors, Wood Laminate Floors, First Floor Bedroom, First Floor Full Bath | |
| Range, Microwave, Dishwasher, Refrigerator, Washer, Dryer, Stainless Steel Appliance(s) | |
| Not in DB | |
| Street Paved | |
| — | |
| — | |
| Double Sided, Wood Burning |
Tax History
| Year | Property Taxes |
|---|---|
| 2018 | $3,757 |
Contact Agent
Nearby Similar Homes
Nearby Sold Comparables
Contact Agent
Listing Provided By
Speckman Realty Real Living









