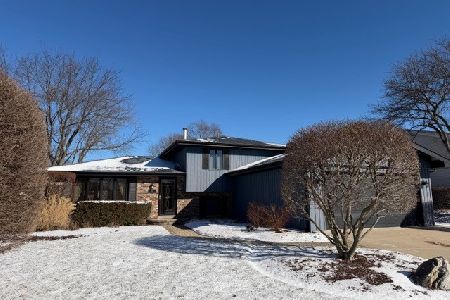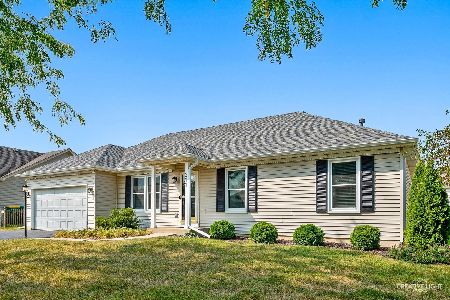301 Turnbridge Drive, Shorewood, Illinois 60404
$415,000
|
Sold
|
|
| Status: | Closed |
| Sqft: | 2,426 |
| Cost/Sqft: | $165 |
| Beds: | 4 |
| Baths: | 3 |
| Year Built: | 1997 |
| Property Taxes: | $7,873 |
| Days On Market: | 627 |
| Lot Size: | 0,00 |
Description
Discover this meticulously maintained 4-bedroom, 2.5-bathroom residence! This charming home boasts four spacious bedrooms, a sizable backyard encircled by a privacy fence, and a delightful concrete patio perfect for summer gatherings. Enjoy the convenience of new stainless steel kitchen appliances, a fantastic mudroom with built-in cabinets, ample storage space in the basement, and a generous 3+ car garage. Updates include a furnace replacement in 2017 and an A/C replacement in the 2017. Situated in the highly desirable Minooka High School District! NO HOA! **Multiple Offers Highest & Best**
Property Specifics
| Single Family | |
| — | |
| — | |
| 1997 | |
| — | |
| — | |
| No | |
| — |
| Will | |
| — | |
| — / Not Applicable | |
| — | |
| — | |
| — | |
| 11990044 | |
| 0506084050070000 |
Nearby Schools
| NAME: | DISTRICT: | DISTANCE: | |
|---|---|---|---|
|
High School
Minooka Community High School |
111 | Not in DB | |
Property History
| DATE: | EVENT: | PRICE: | SOURCE: |
|---|---|---|---|
| 18 Nov, 2009 | Sold | $243,500 | MRED MLS |
| 8 Oct, 2009 | Under contract | $255,000 | MRED MLS |
| 1 Sep, 2009 | Listed for sale | $255,000 | MRED MLS |
| 31 May, 2024 | Sold | $415,000 | MRED MLS |
| 4 May, 2024 | Under contract | $399,900 | MRED MLS |
| 1 May, 2024 | Listed for sale | $399,900 | MRED MLS |
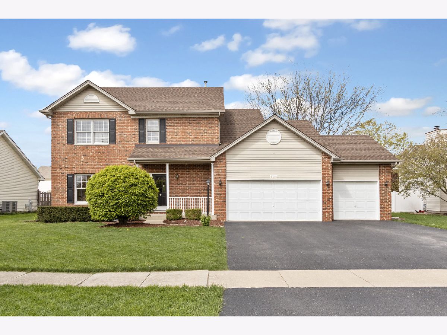
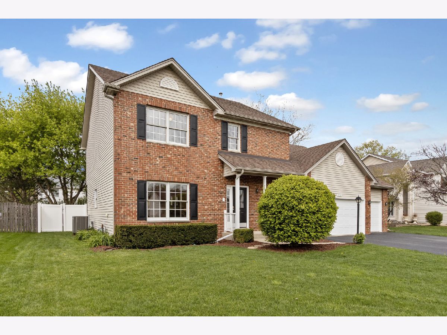
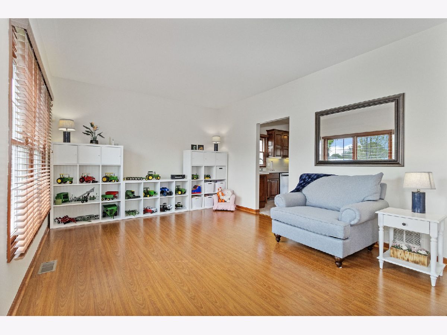
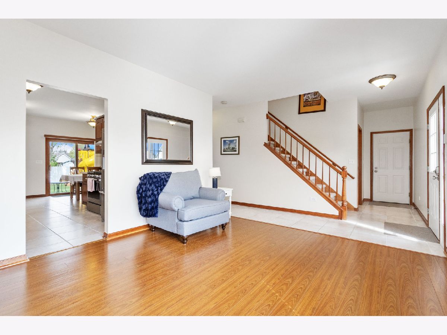
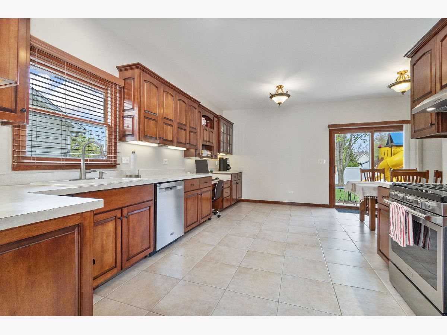
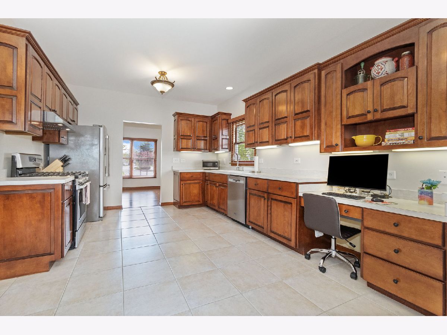
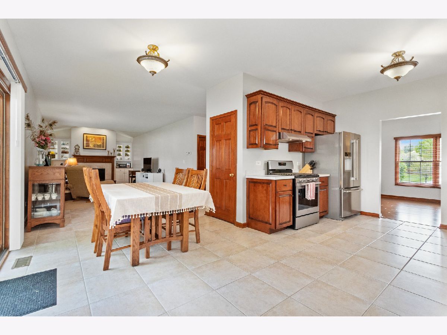
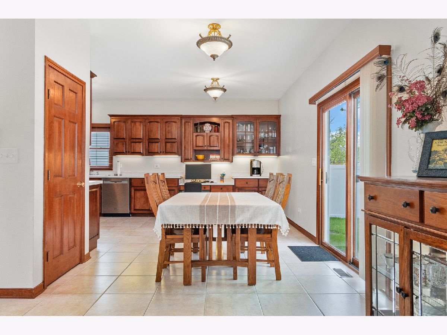
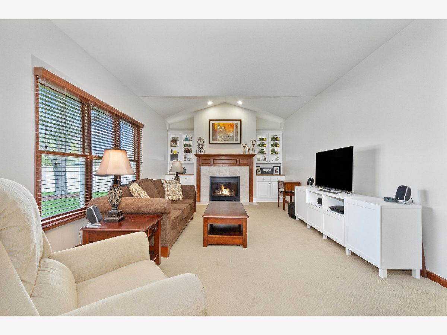
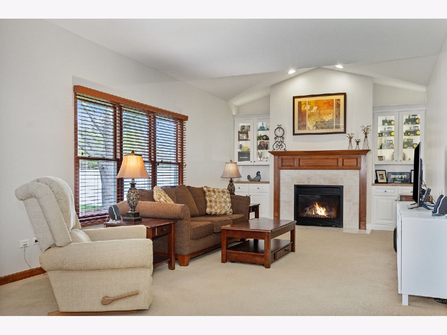
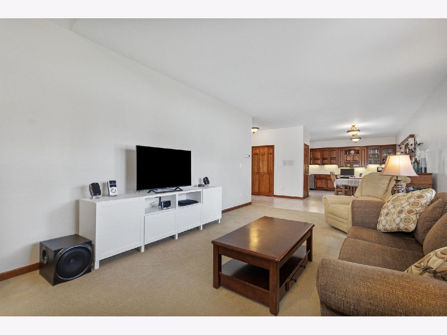
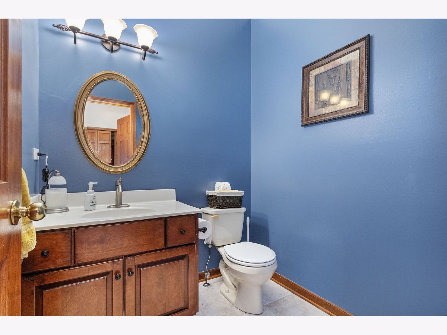
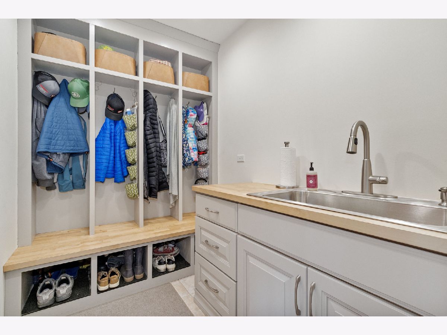
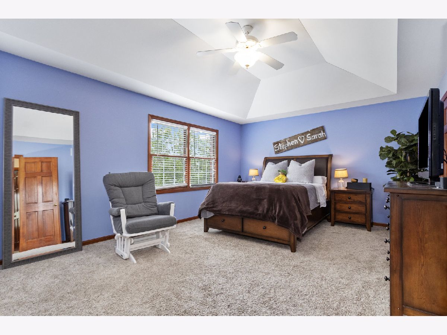
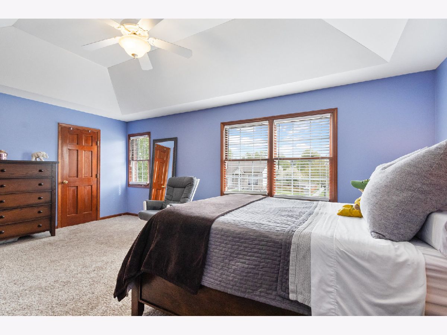
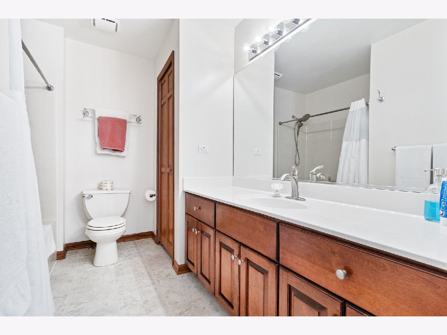
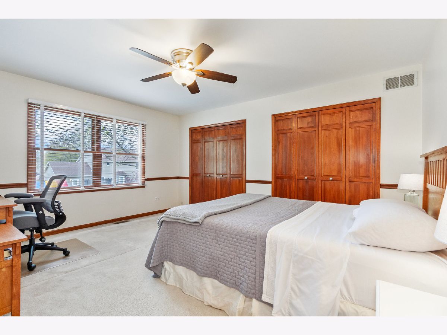
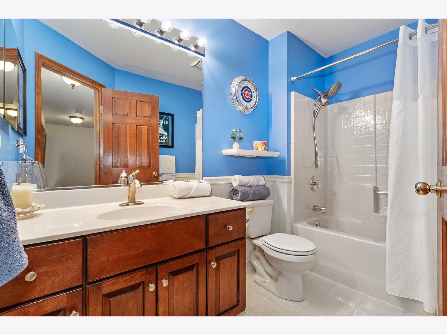
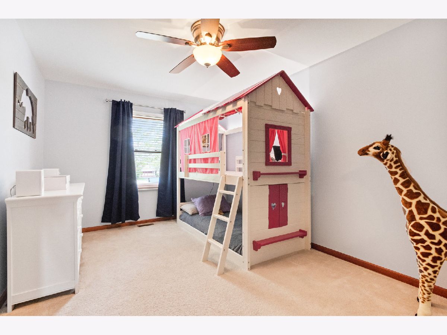
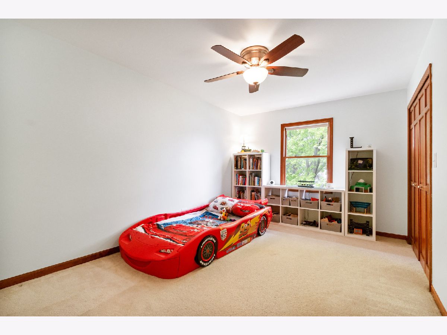
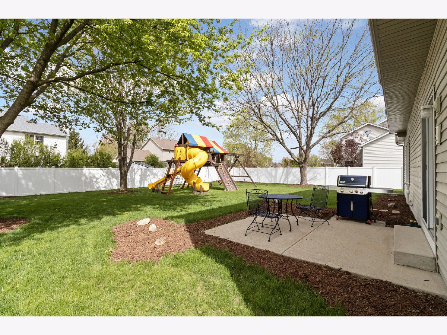
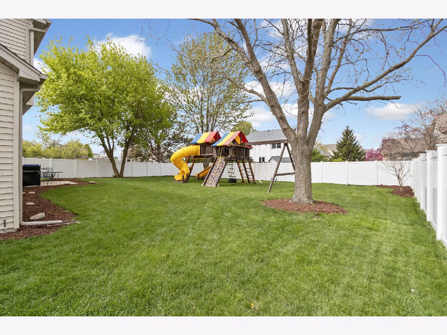
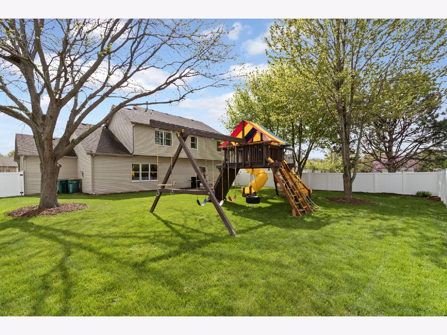
Room Specifics
Total Bedrooms: 4
Bedrooms Above Ground: 4
Bedrooms Below Ground: 0
Dimensions: —
Floor Type: —
Dimensions: —
Floor Type: —
Dimensions: —
Floor Type: —
Full Bathrooms: 3
Bathroom Amenities: —
Bathroom in Basement: 0
Rooms: —
Basement Description: Unfinished
Other Specifics
| 3 | |
| — | |
| Asphalt | |
| — | |
| — | |
| 10320 | |
| — | |
| — | |
| — | |
| — | |
| Not in DB | |
| — | |
| — | |
| — | |
| — |
Tax History
| Year | Property Taxes |
|---|---|
| 2009 | $6,460 |
| 2024 | $7,873 |
Contact Agent
Nearby Similar Homes
Nearby Sold Comparables
Contact Agent
Listing Provided By
O'Neil Property Group, LLC

