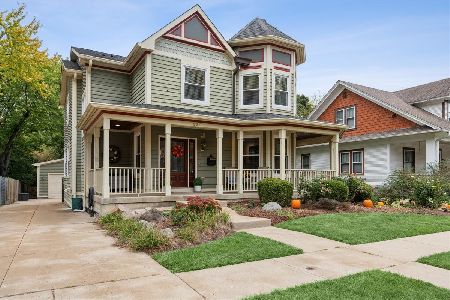229 Walnut Street, Libertyville, Illinois 60048
$710,000
|
Sold
|
|
| Status: | Closed |
| Sqft: | 3,653 |
| Cost/Sqft: | $205 |
| Beds: | 4 |
| Baths: | 5 |
| Year Built: | 1987 |
| Property Taxes: | $14,237 |
| Days On Market: | 3422 |
| Lot Size: | 0,58 |
Description
Custom home with amazing Chef's kitchen. All SS appliances. Huge island / breakfast bar. First floor master suite w/ vaulted ceiling, large walk-in closet. Master bath is steam shower with temperature controlled multi shower heads. Finished basement with full bath makes it perfect for a possible 5th bedroom. Plenty of storage in basement. Sunroom overlooks pool and beautiful backyard and patio. Outdoor kitchen has Dacor grill, 2 burner cooktop, and ref.. Great for entertaining! Storage building the size of 1 car garage w/ double door access. Great for storing lawn furniture and pool supplies and yard equipment. Close distance to train station, Adler park, and popular downtown Libertyville.
Property Specifics
| Single Family | |
| — | |
| — | |
| 1987 | |
| Partial | |
| CUSTOM | |
| No | |
| 0.58 |
| Lake | |
| — | |
| 0 / Not Applicable | |
| None | |
| Public | |
| Public Sewer | |
| 09285537 | |
| 11162010090000 |
Nearby Schools
| NAME: | DISTRICT: | DISTANCE: | |
|---|---|---|---|
|
Grade School
Adler Park School |
70 | — | |
|
Middle School
Highland Middle School |
70 | Not in DB | |
|
High School
Libertyville High School |
128 | Not in DB | |
Property History
| DATE: | EVENT: | PRICE: | SOURCE: |
|---|---|---|---|
| 17 Oct, 2016 | Sold | $710,000 | MRED MLS |
| 8 Aug, 2016 | Under contract | $749,900 | MRED MLS |
| — | Last price change | $760,000 | MRED MLS |
| 12 Jul, 2016 | Listed for sale | $760,000 | MRED MLS |
Room Specifics
Total Bedrooms: 4
Bedrooms Above Ground: 4
Bedrooms Below Ground: 0
Dimensions: —
Floor Type: Carpet
Dimensions: —
Floor Type: Carpet
Dimensions: —
Floor Type: Carpet
Full Bathrooms: 5
Bathroom Amenities: Separate Shower,Steam Shower,Double Sink
Bathroom in Basement: 1
Rooms: Recreation Room,Heated Sun Room
Basement Description: Finished
Other Specifics
| 2.5 | |
| Concrete Perimeter | |
| — | |
| Patio, Brick Paver Patio, In Ground Pool | |
| Fenced Yard | |
| 65 X 375 | |
| — | |
| Full | |
| Vaulted/Cathedral Ceilings, Skylight(s), Hardwood Floors, First Floor Bedroom, First Floor Laundry, First Floor Full Bath | |
| Double Oven, Microwave, Dishwasher, Refrigerator, Washer, Dryer, Disposal, Stainless Steel Appliance(s) | |
| Not in DB | |
| — | |
| — | |
| — | |
| Gas Log |
Tax History
| Year | Property Taxes |
|---|---|
| 2016 | $14,237 |
Contact Agent
Nearby Similar Homes
Nearby Sold Comparables
Contact Agent
Listing Provided By
ForSalebyOwner.com Referral Services, LLC







