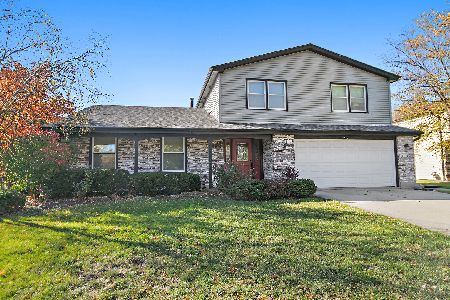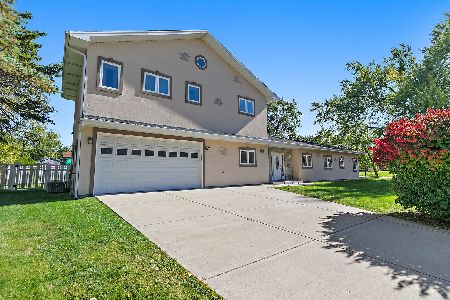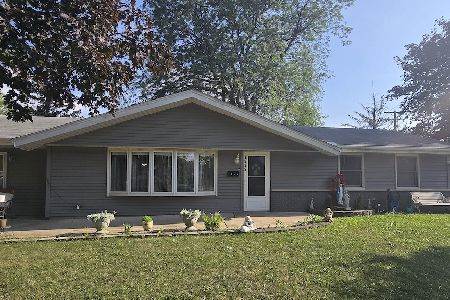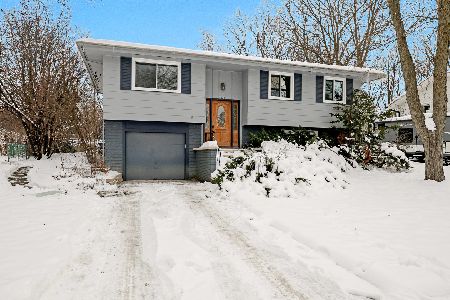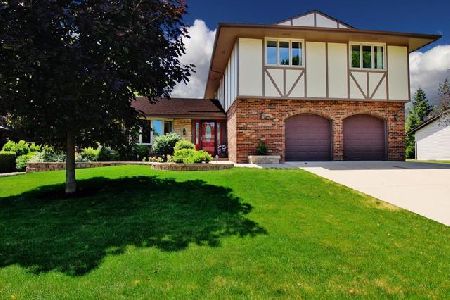213 Wyoma Lane, Schaumburg, Illinois 60193
$393,000
|
Sold
|
|
| Status: | Closed |
| Sqft: | 2,532 |
| Cost/Sqft: | $162 |
| Beds: | 4 |
| Baths: | 3 |
| Year Built: | 1979 |
| Property Taxes: | $8,060 |
| Days On Market: | 2282 |
| Lot Size: | 0,26 |
Description
Spotlight on Value! Truly a lot of home for the money-- and more than meets the eye! Great location great Schools too! So, come and take a look at this immaculate, warm & open 4 Bedroom Home with Full Finished Basement! Sprawling, redesigned Provincetown model offers over-sized rooms and lots of storage! Beautifully updated Kitchen with Island, Raised-Panel-Hardwood Cabinets, Built-in Desk, Skylight & Newer Appliances! Spacious Family Room with Custom Fireplace opens to 4-season Sun Room with Skylights, Vaulted Ceiling & Fan! Master Suite with Walk-in Closet, Updated Bath with Double-Vanity, Shower & Whirlpool Tub! The other baths are updated as well! Many additional, new/newer* features make this home perfect if you're looking to save money on maintenance and utility costs! Gutters & Soffits, 2000. Furnace, 2002. Siding, 2004. Roof, 2005. Humidifier & Air Conditioner, 2007. Front Door, 2011. New Concrete Driveway and Walks, 2012. Water Heater, 2016. New Exterior Sewer Line, 2019. *(all dates are approximate). Plus, Newer Patio Doors and Window Glass. Great east-facing back yard & deck (no hot-sun in the summer afternoons!). Over-sized Garage and more. See it today!
Property Specifics
| Single Family | |
| — | |
| Colonial | |
| 1979 | |
| Full | |
| PROVINCETOWN | |
| No | |
| 0.26 |
| Cook | |
| Weathersfield West | |
| 0 / Not Applicable | |
| None | |
| Public | |
| Public Sewer | |
| 10549820 | |
| 07194060170000 |
Nearby Schools
| NAME: | DISTRICT: | DISTANCE: | |
|---|---|---|---|
|
Grade School
Campanelli Elementary School |
54 | — | |
|
Middle School
Jane Addams Junior High School |
54 | Not in DB | |
|
High School
Hoffman Estates High School |
211 | Not in DB | |
Property History
| DATE: | EVENT: | PRICE: | SOURCE: |
|---|---|---|---|
| 10 Jan, 2020 | Sold | $393,000 | MRED MLS |
| 6 Dec, 2019 | Under contract | $409,900 | MRED MLS |
| 16 Oct, 2019 | Listed for sale | $409,900 | MRED MLS |
Room Specifics
Total Bedrooms: 4
Bedrooms Above Ground: 4
Bedrooms Below Ground: 0
Dimensions: —
Floor Type: Carpet
Dimensions: —
Floor Type: Carpet
Dimensions: —
Floor Type: Carpet
Full Bathrooms: 3
Bathroom Amenities: Whirlpool,Separate Shower,Double Sink
Bathroom in Basement: 0
Rooms: Sun Room,Office,Recreation Room,Storage,Foyer
Basement Description: Finished
Other Specifics
| 2 | |
| Concrete Perimeter | |
| Concrete | |
| Deck, Storms/Screens | |
| Landscaped,Mature Trees | |
| 84X138X84X137 | |
| Unfinished | |
| Full | |
| Vaulted/Cathedral Ceilings, Skylight(s), Bar-Dry, Walk-In Closet(s) | |
| Range, Microwave, Dishwasher, Refrigerator, Washer, Dryer, Disposal | |
| Not in DB | |
| Tennis Courts, Sidewalks, Street Lights, Street Paved | |
| — | |
| — | |
| Wood Burning, Gas Log, Gas Starter |
Tax History
| Year | Property Taxes |
|---|---|
| 2020 | $8,060 |
Contact Agent
Nearby Similar Homes
Nearby Sold Comparables
Contact Agent
Listing Provided By
RE/MAX Destiny

