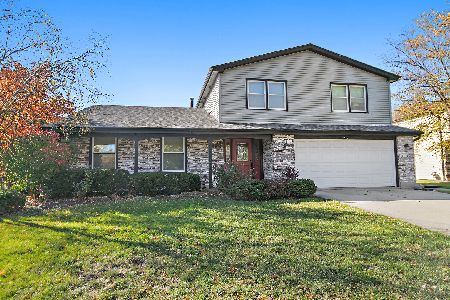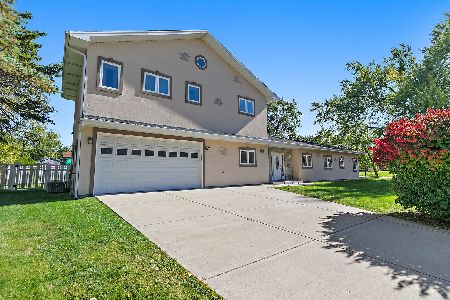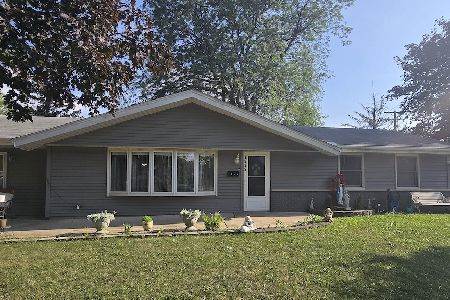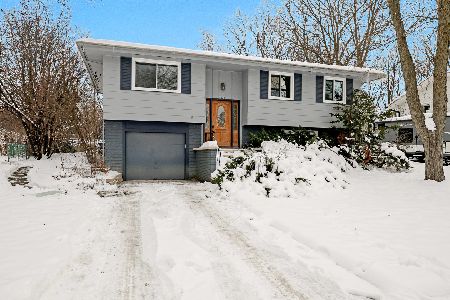217 Wyoma Lane, Schaumburg, Illinois 60193
$520,000
|
Sold
|
|
| Status: | Closed |
| Sqft: | 3,051 |
| Cost/Sqft: | $180 |
| Beds: | 4 |
| Baths: | 4 |
| Year Built: | 1980 |
| Property Taxes: | $8,985 |
| Days On Market: | 775 |
| Lot Size: | 0,23 |
Description
Experience luxury living in this exceptional single-family home, a gem in the coveted WEATHERSFIELD WEST Subdivision. Boasting the largest floor plan available (Dover) with over 3051 sq. ft. of meticulously designed living space, this residence is truly a must-see. Step into a fresh and inviting atmosphere on the main floor, featuring newly installed flooring and paint with a neutral palette that complements the abundance of natural light throughout. The spacious layout effortlessly accommodates various lifestyles, providing both comfort and functionality. Indulge in the over-sized powder room and discover the convenience of over-sized toilets in all 3.1 bathrooms, exemplifying attention to detail. The 1st-floor laundry room eliminates the need to venture into the basement, ensuring everyday convenience. Prepare to be captivated by the Main Bedroom, a sanctuary of luxury and style. Revel in the grandeur of two generous walk-in closets and two full bathrooms, offering unparalleled comfort and privacy. Every bedroom in this home is equipped with its own walk-in closet, enhancing storage and organization. The second floor features a 3d full bathroom, adding a touch of modern elegance. The basement is a true entertainer's delight, with a pool table adorning the main room-a feature that stays with the property. The hot tub room is designed for ultimate relaxation, featuring a built-in infrared light system and a private sauna to keep you warm and rejuvenated. Don't miss the opportunity to make this rare residence your own, where luxury, space, and entertainment converge seamlessly. Schedule your showing today to experience the unique charm and unparalleled features of this remarkable home.
Property Specifics
| Single Family | |
| — | |
| — | |
| 1980 | |
| — | |
| — | |
| No | |
| 0.23 |
| Cook | |
| — | |
| — / Not Applicable | |
| — | |
| — | |
| — | |
| 11939568 | |
| 07194060180000 |
Nearby Schools
| NAME: | DISTRICT: | DISTANCE: | |
|---|---|---|---|
|
Grade School
Campanelli Elementary School |
54 | — | |
|
Middle School
Jane Addams Junior High School |
54 | Not in DB | |
|
High School
Hoffman Estates High School |
211 | Not in DB | |
Property History
| DATE: | EVENT: | PRICE: | SOURCE: |
|---|---|---|---|
| 6 Feb, 2024 | Sold | $520,000 | MRED MLS |
| 17 Jan, 2024 | Under contract | $549,000 | MRED MLS |
| 1 Dec, 2023 | Listed for sale | $549,000 | MRED MLS |
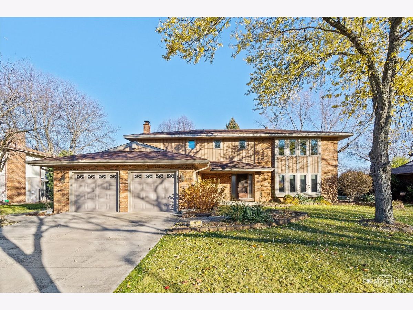
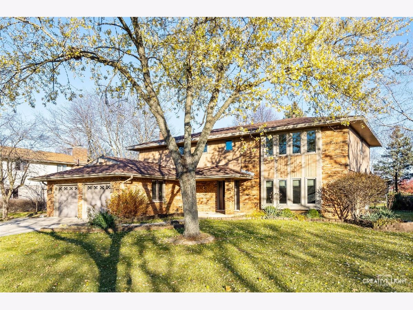
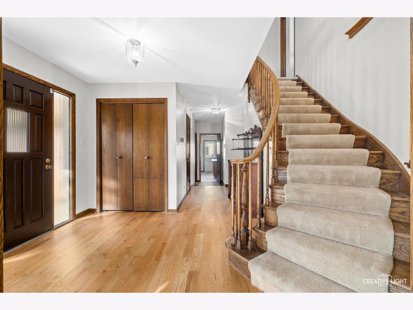
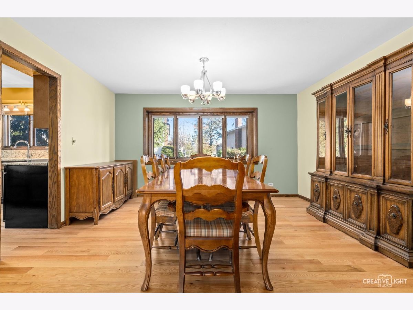
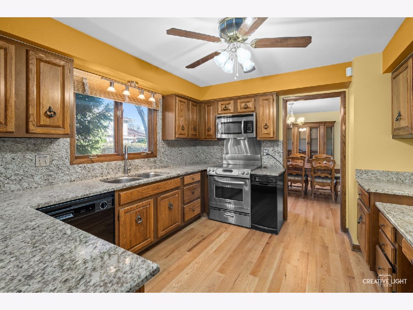
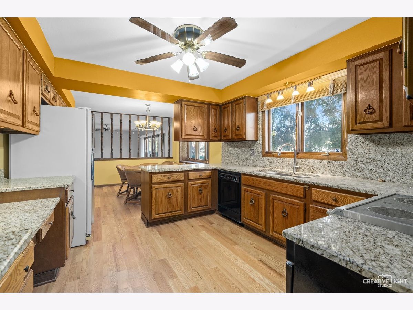
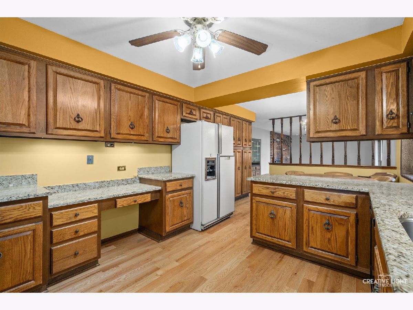
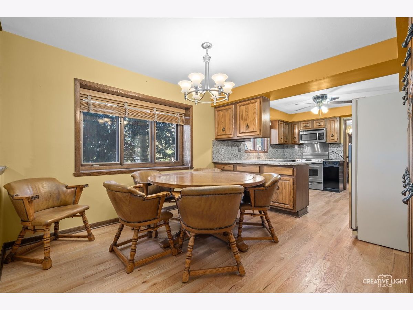
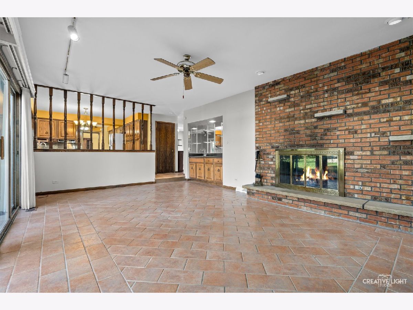
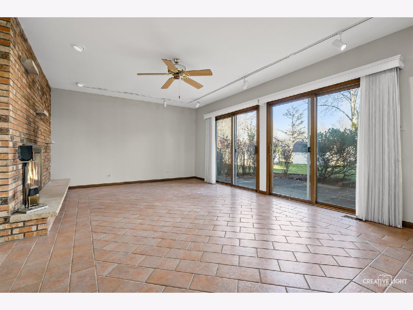
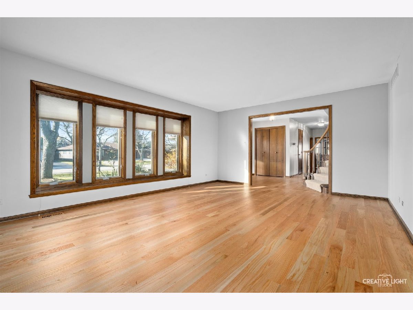
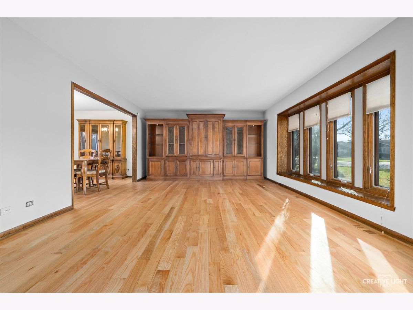
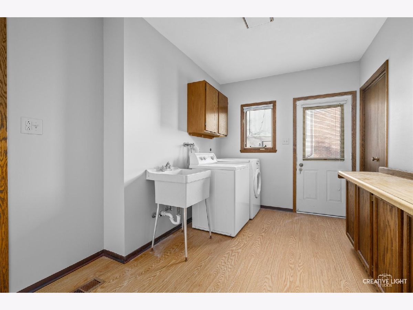
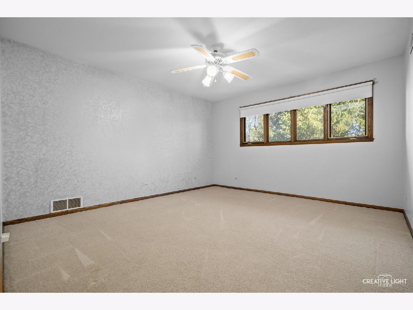
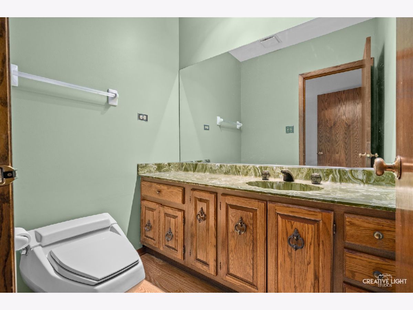
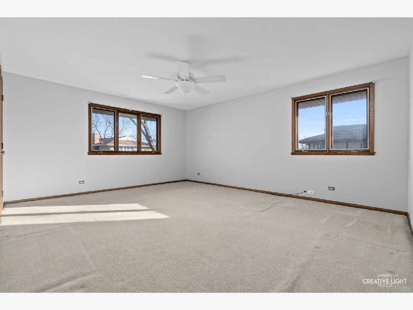
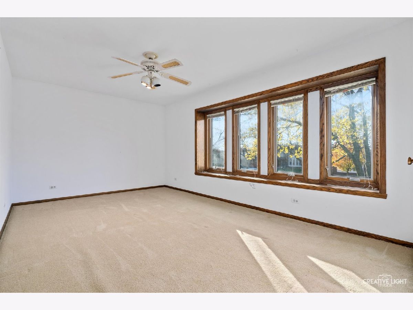
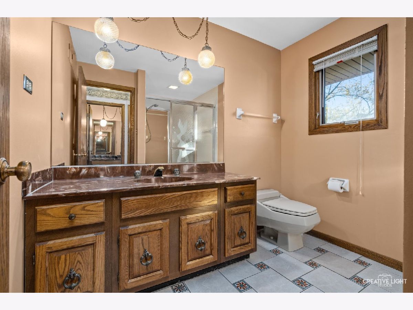
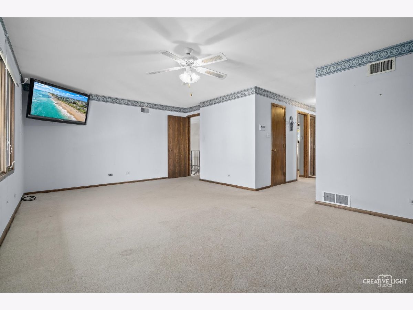
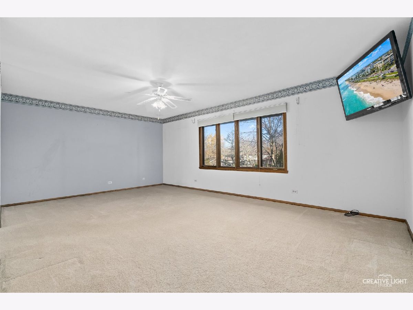
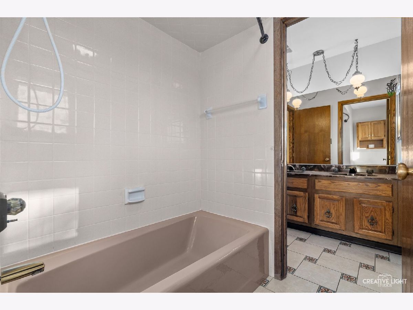
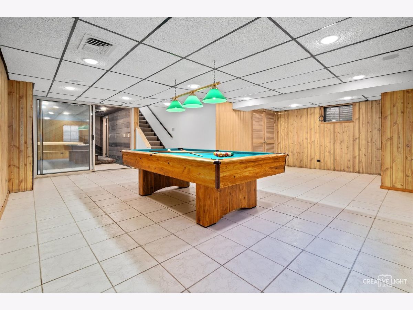
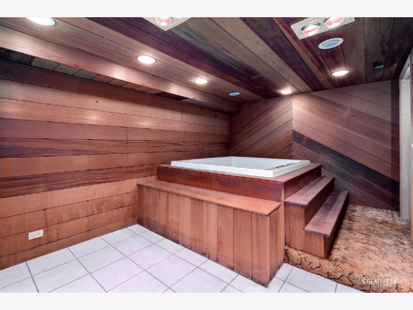
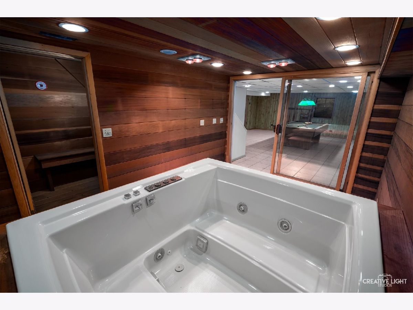
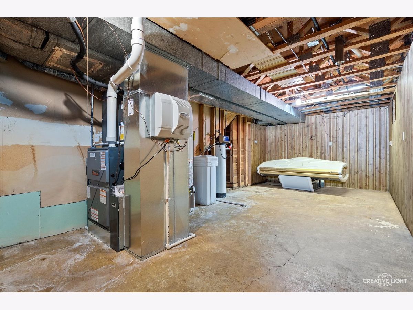
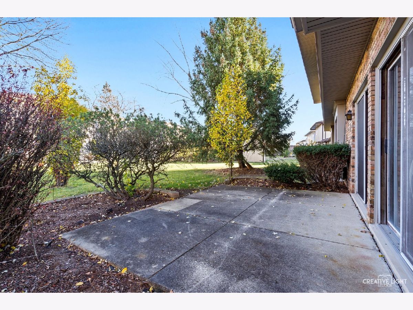
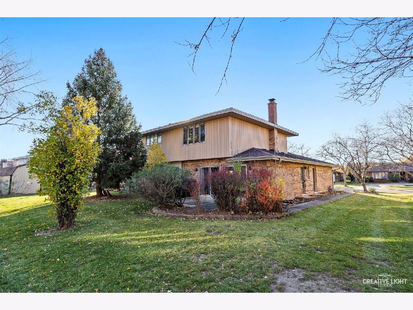
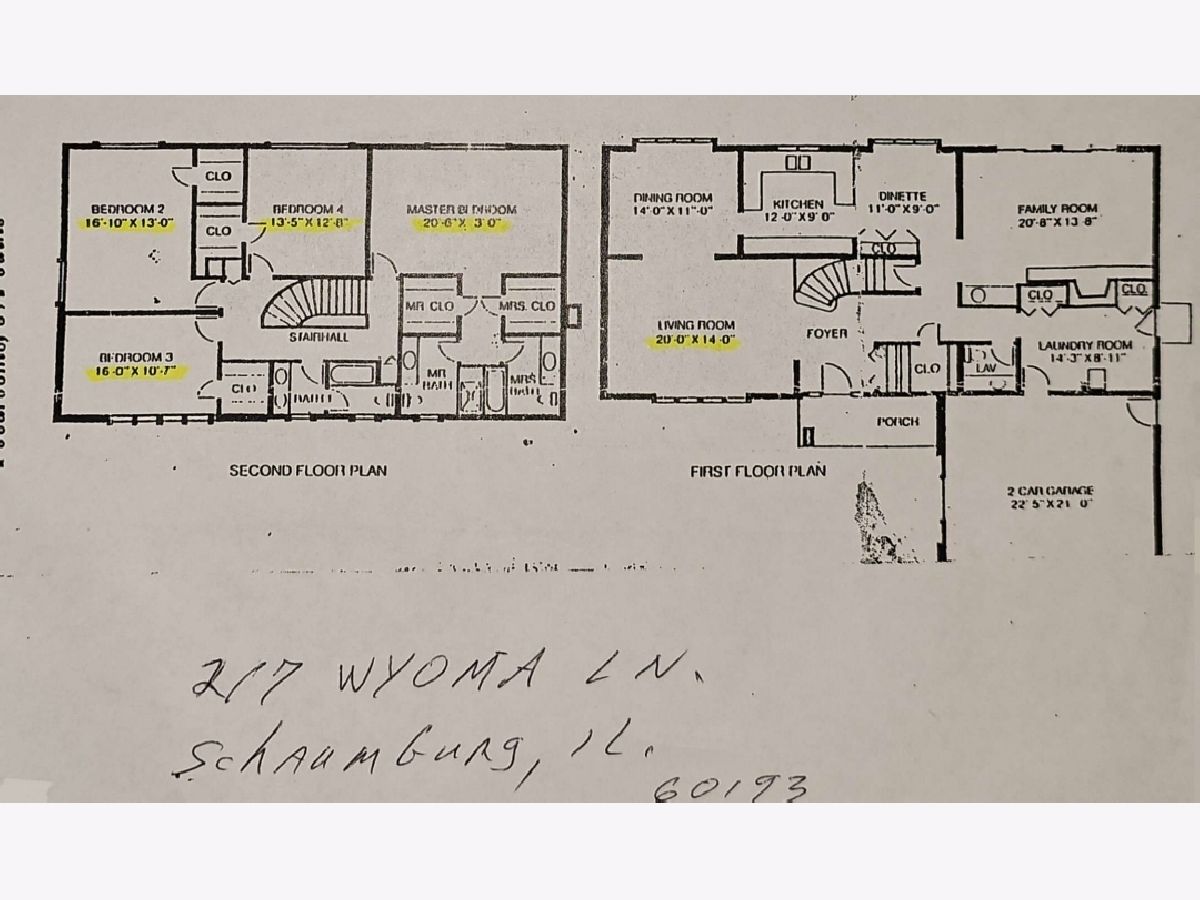
Room Specifics
Total Bedrooms: 4
Bedrooms Above Ground: 4
Bedrooms Below Ground: 0
Dimensions: —
Floor Type: —
Dimensions: —
Floor Type: —
Dimensions: —
Floor Type: —
Full Bathrooms: 4
Bathroom Amenities: Whirlpool,Separate Shower,Soaking Tub
Bathroom in Basement: 0
Rooms: —
Basement Description: Partially Finished
Other Specifics
| 2 | |
| — | |
| Concrete | |
| — | |
| — | |
| 3051 | |
| — | |
| — | |
| — | |
| — | |
| Not in DB | |
| — | |
| — | |
| — | |
| — |
Tax History
| Year | Property Taxes |
|---|---|
| 2024 | $8,985 |
Contact Agent
Nearby Similar Homes
Nearby Sold Comparables
Contact Agent
Listing Provided By
Suburban Life Realty, Ltd.

