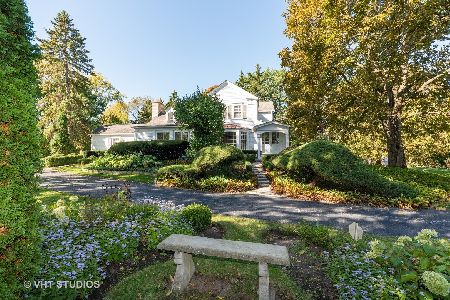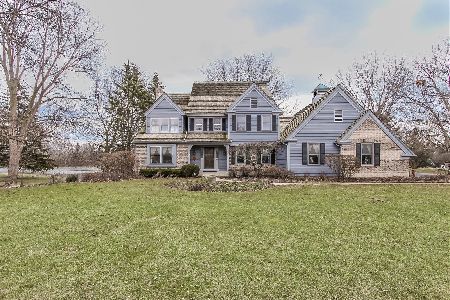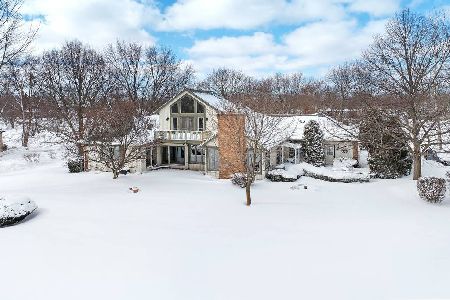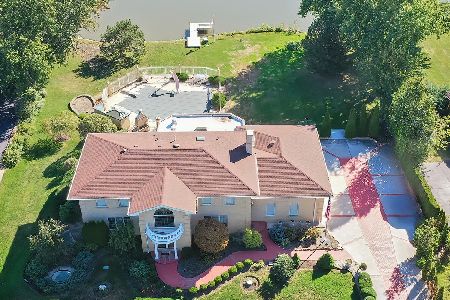2130 Harrow Gate Drive, Inverness, Illinois 60010
$615,000
|
Sold
|
|
| Status: | Closed |
| Sqft: | 3,180 |
| Cost/Sqft: | $204 |
| Beds: | 4 |
| Baths: | 3 |
| Year Built: | 1980 |
| Property Taxes: | $8,801 |
| Days On Market: | 1517 |
| Lot Size: | 0,92 |
Description
Charming home in a beautiful neighborhood in the heart of Inverness with a gorgeous water view! Enter to a gracious foyer and almost all beautiful hardwood throughout the main floor. Spacious island Kitchen is cooks dream including higher end appliances with matching cabinetry fronts and warming drawer. Main floor Office with custom built-ins. 1st floor Laundry. 2nd floor has brand new carpeting throughout with 4 large Bedrooms, 3 with walk-in closets. Primary suite includes private Bath that has steam shower and separate jacuzzi tub. Newer updated hall Bath. Full unfinished basement awaits your ideas. 3C side load garage, new roof 2021, new carpet 2021. zoned HVAC. Newer aluminum wrap windows on 2nd floor 2021. 1 acre professionally landscaped lot. Enjoy the multiple lakes in the neighborhood: Kayak, swim and fish. Dist #220.
Property Specifics
| Single Family | |
| — | |
| — | |
| 1980 | |
| — | |
| — | |
| Yes | |
| 0.92 |
| Cook | |
| Harrow Gate | |
| — / Not Applicable | |
| — | |
| — | |
| — | |
| 11275319 | |
| 01134010410000 |
Nearby Schools
| NAME: | DISTRICT: | DISTANCE: | |
|---|---|---|---|
|
Grade School
Grove Avenue Elementary School |
220 | — | |
|
Middle School
Barrington Middle School Prairie |
220 | Not in DB | |
|
High School
Barrington High School |
220 | Not in DB | |
Property History
| DATE: | EVENT: | PRICE: | SOURCE: |
|---|---|---|---|
| 29 Apr, 2022 | Sold | $615,000 | MRED MLS |
| 2 Feb, 2022 | Under contract | $650,000 | MRED MLS |
| 28 Nov, 2021 | Listed for sale | $650,000 | MRED MLS |
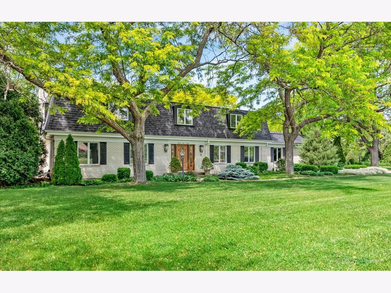
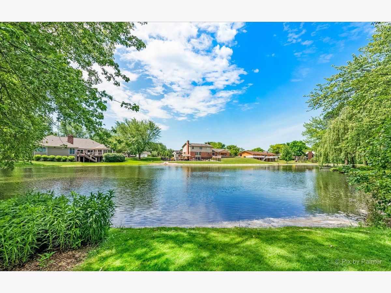
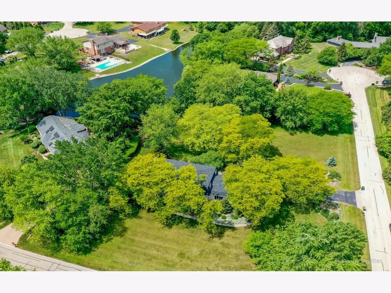

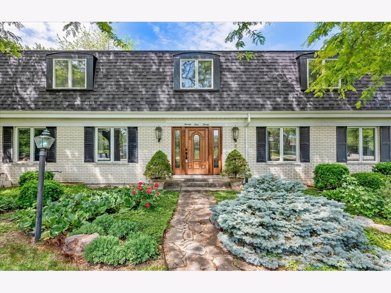
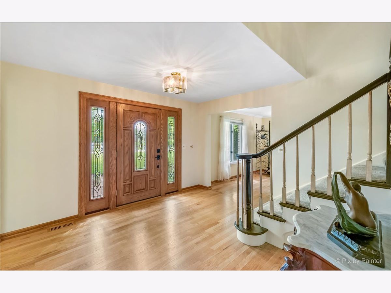
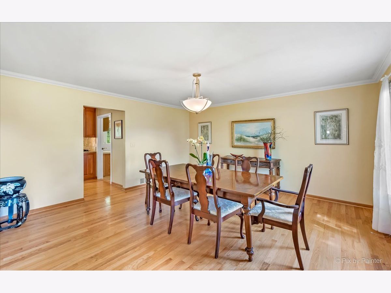
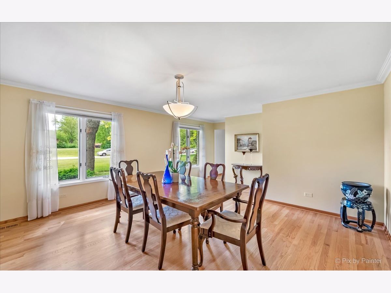
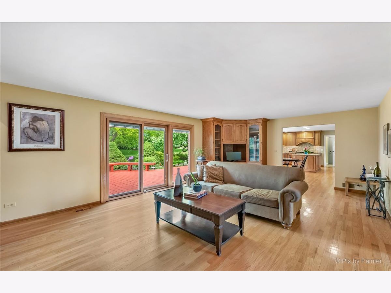
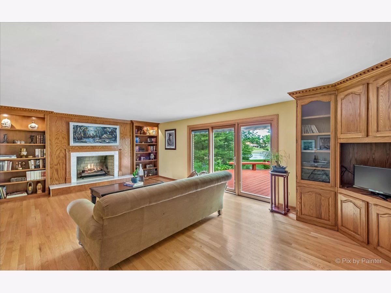
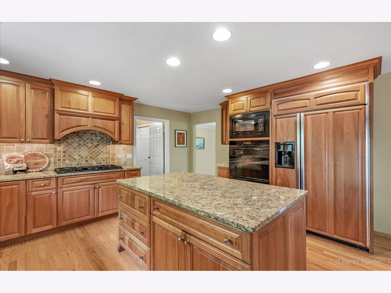
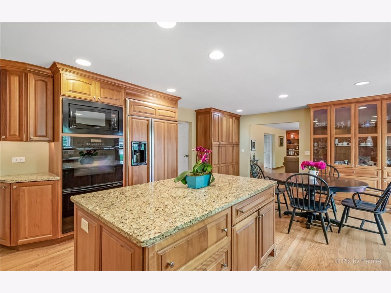
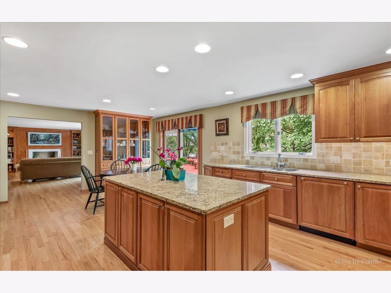
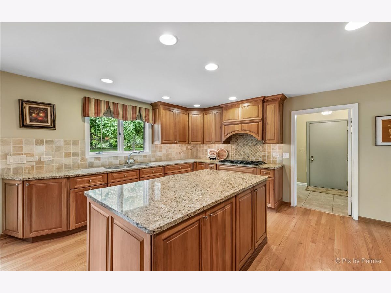
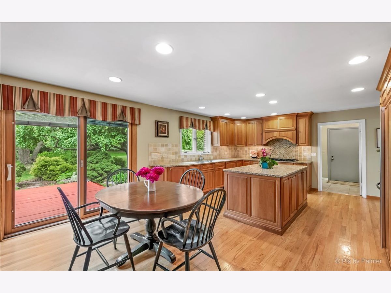
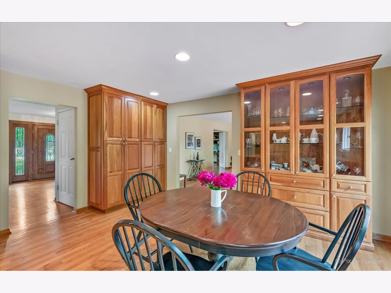
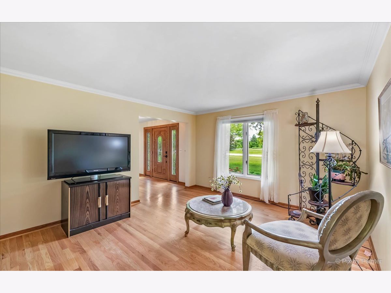
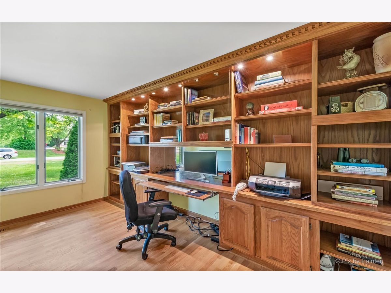
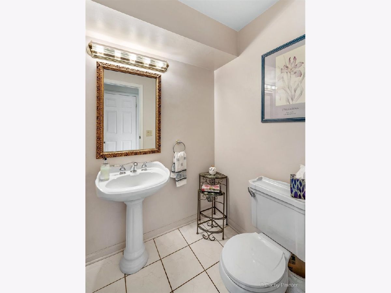
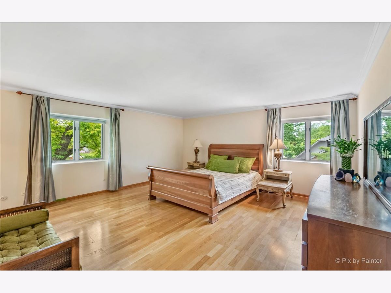
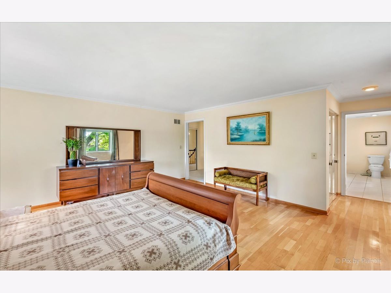
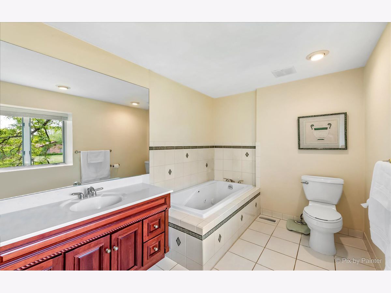
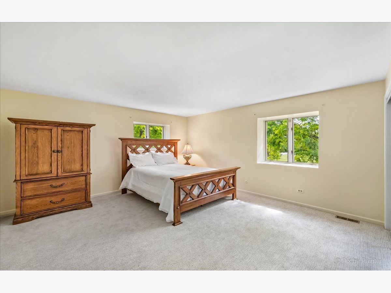
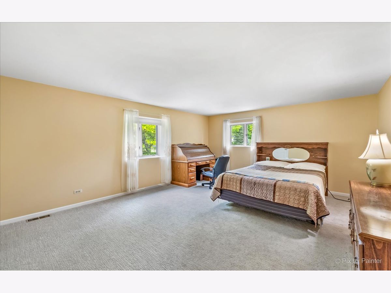
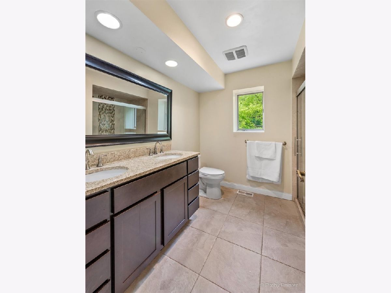
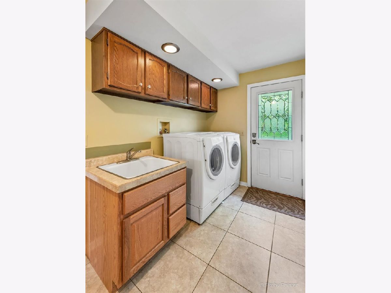
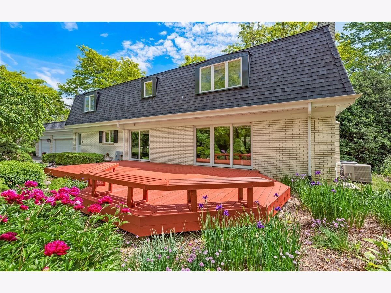
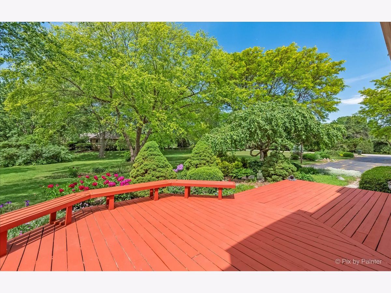
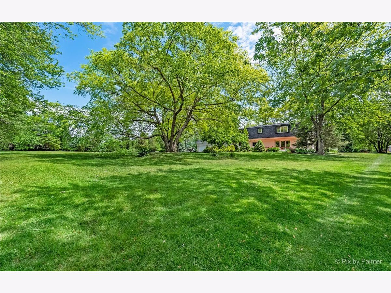
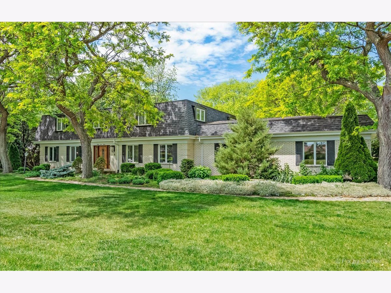
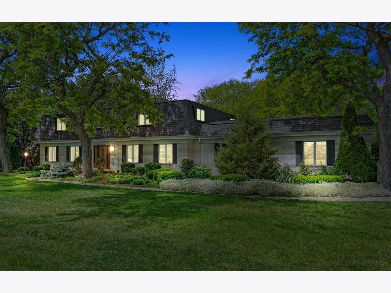
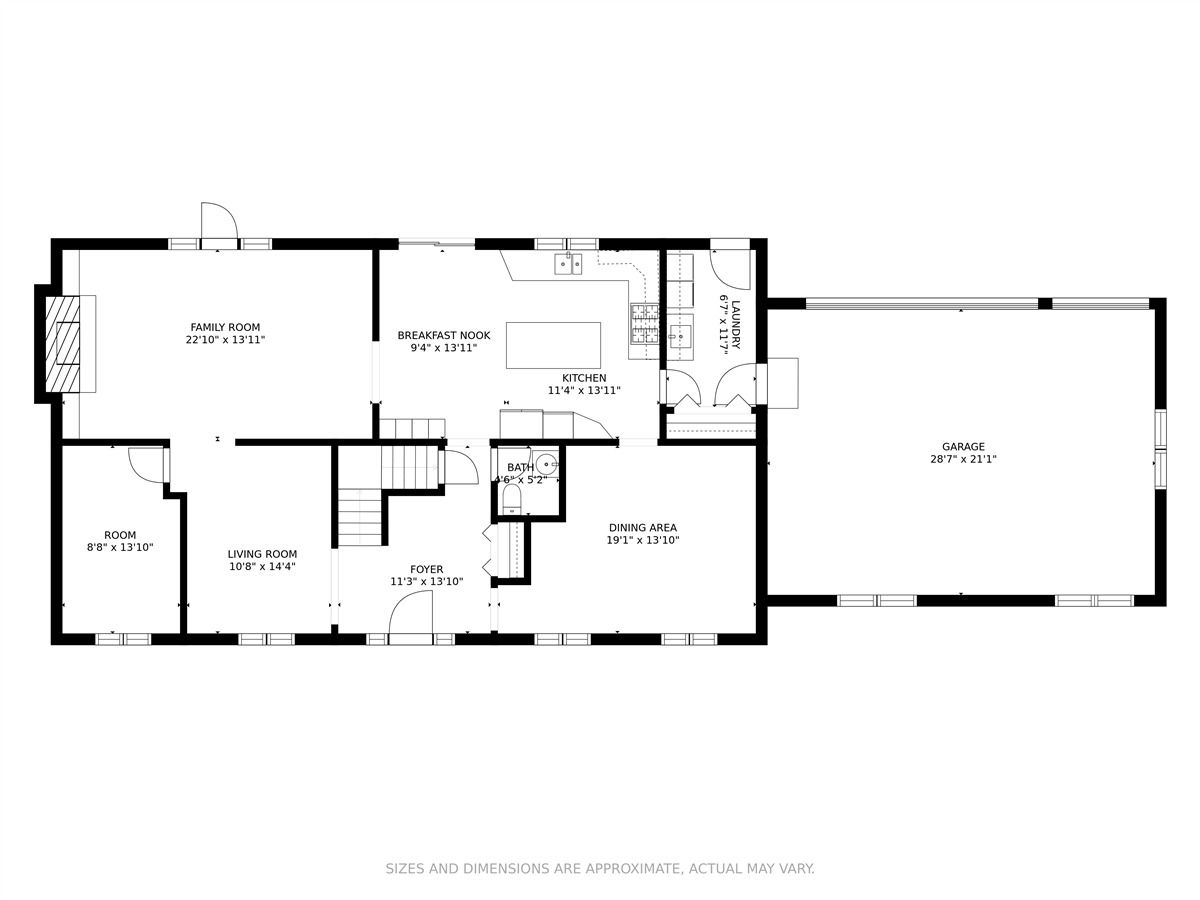
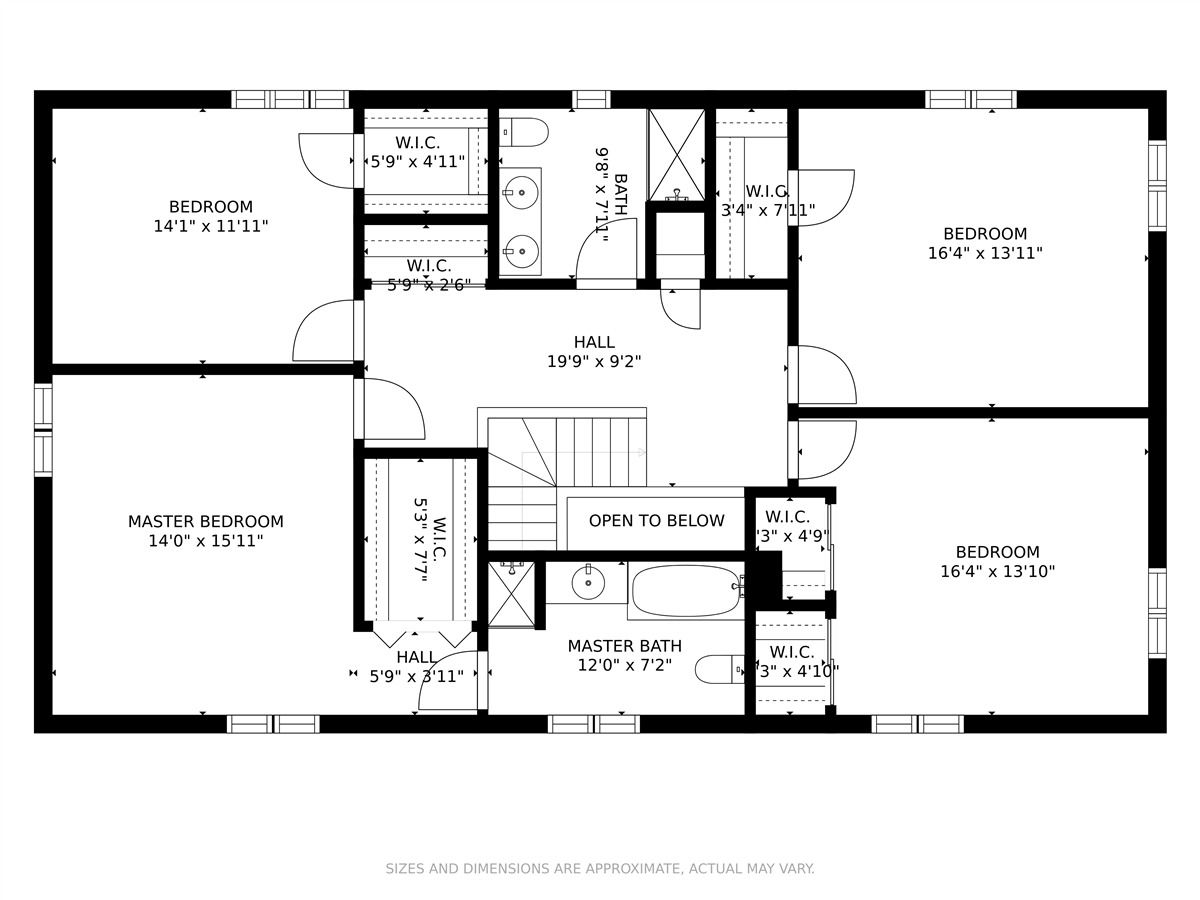
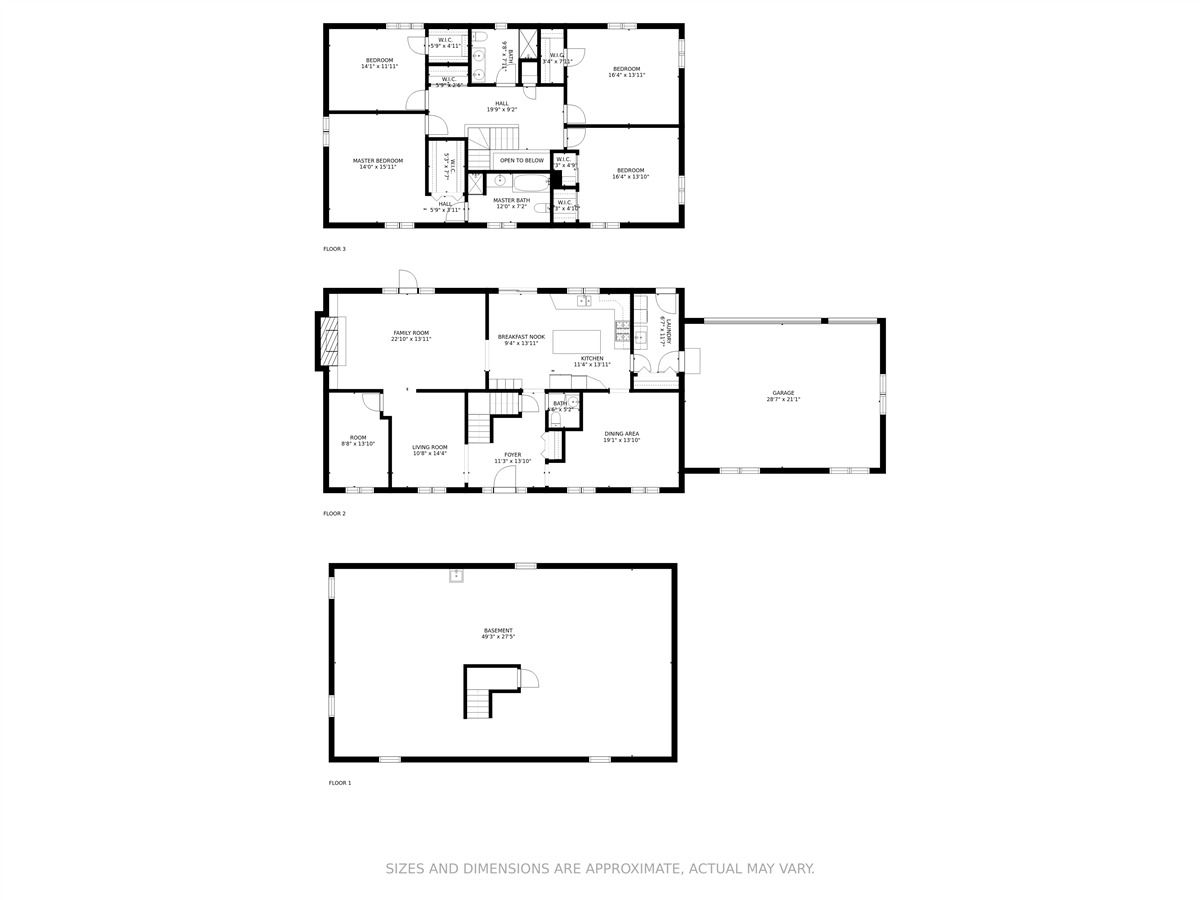
Room Specifics
Total Bedrooms: 4
Bedrooms Above Ground: 4
Bedrooms Below Ground: 0
Dimensions: —
Floor Type: —
Dimensions: —
Floor Type: —
Dimensions: —
Floor Type: —
Full Bathrooms: 3
Bathroom Amenities: Whirlpool,Separate Shower,Steam Shower
Bathroom in Basement: 0
Rooms: —
Basement Description: Unfinished
Other Specifics
| 3 | |
| — | |
| Asphalt | |
| — | |
| — | |
| 198X223X172X221 | |
| — | |
| — | |
| — | |
| — | |
| Not in DB | |
| — | |
| — | |
| — | |
| — |
Tax History
| Year | Property Taxes |
|---|---|
| 2022 | $8,801 |
Contact Agent
Nearby Similar Homes
Nearby Sold Comparables
Contact Agent
Listing Provided By
Keller Williams Success Realty






