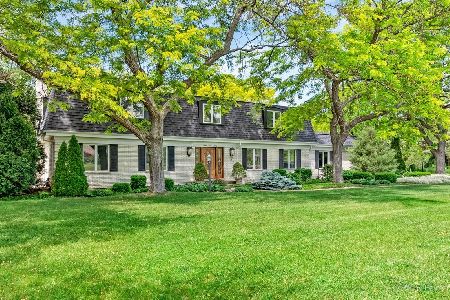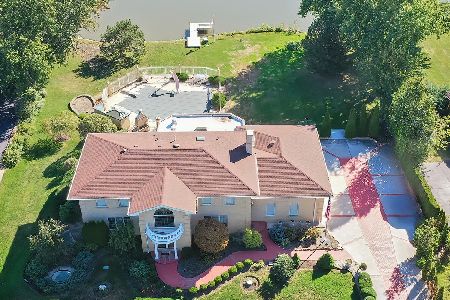787 Sanday Lane, Inverness, Illinois 60010
$488,900
|
Sold
|
|
| Status: | Closed |
| Sqft: | 2,150 |
| Cost/Sqft: | $228 |
| Beds: | 3 |
| Baths: | 3 |
| Year Built: | — |
| Property Taxes: | $10,341 |
| Days On Market: | 1928 |
| Lot Size: | 0,00 |
Description
Never know you're in the middle of Inverness, the home and property has the feel of a French Country Estate. 2250 sq ft. two story 3BR, 2.5 Bath. First floor has Bonus Room/4th BR/ TV Room Beautiful custom woodwork and attention to detail. Enjoy warm summer nights in the Three Season Room, or Winter in front of One of Two Fireplaces. Main floor has full & Half Bath along with a Private Office. Full Bath on second level. Open Kitchen and Eating area with White Cabinetry. Full Basement. Three Car Detached Heated Garage with Carriage Home Apartment above. Possible rental income of $1300 a month, or perfect for that extra family member. Home sits in the middle of towering Pines, Oak, & Hickory Trees with extensive Professional Landscape. Located in the Harrowgate Subdivison with lake rights to Lake Harrowgate. All mechanicals: Furnace, Water Heater, AC, Recent replacement. Home has been given Loving Care! COME HOME TO INVERNESS and Make this property yours!! Two additional adjoining property can be purchased to provide additional rental income.
Property Specifics
| Single Family | |
| — | |
| — | |
| — | |
| Partial | |
| — | |
| No | |
| — |
| Cook | |
| — | |
| 325 / Annual | |
| Insurance,Lake Rights | |
| Private Well | |
| Septic-Private | |
| 10889200 | |
| 01134010480000 |
Nearby Schools
| NAME: | DISTRICT: | DISTANCE: | |
|---|---|---|---|
|
Grade School
Grove Avenue Elementary School |
220 | — | |
|
High School
Barrington High School |
220 | Not in DB | |
Property History
| DATE: | EVENT: | PRICE: | SOURCE: |
|---|---|---|---|
| 8 Dec, 2020 | Sold | $488,900 | MRED MLS |
| 9 Nov, 2020 | Under contract | $489,900 | MRED MLS |
| 13 Oct, 2020 | Listed for sale | $489,900 | MRED MLS |





































Room Specifics
Total Bedrooms: 3
Bedrooms Above Ground: 3
Bedrooms Below Ground: 0
Dimensions: —
Floor Type: Hardwood
Dimensions: —
Floor Type: Hardwood
Full Bathrooms: 3
Bathroom Amenities: —
Bathroom in Basement: 0
Rooms: Eating Area,Heated Sun Room,Foyer,Bonus Room
Basement Description: Partially Finished
Other Specifics
| 3 | |
| Stone | |
| Asphalt | |
| Porch Screened, Storms/Screens | |
| Landscaped,Water Rights,Wooded,Mature Trees | |
| 328 X 479 X 300 X 393 | |
| — | |
| None | |
| Hardwood Floors, First Floor Bedroom, In-Law Arrangement, First Floor Full Bath, Built-in Features, Bookcases, Special Millwork, Some Window Treatmnt, Some Wood Floors | |
| — | |
| Not in DB | |
| Lake, Water Rights, Street Paved | |
| — | |
| — | |
| — |
Tax History
| Year | Property Taxes |
|---|---|
| 2020 | $10,341 |
Contact Agent
Nearby Similar Homes
Nearby Sold Comparables
Contact Agent
Listing Provided By
Baird & Warner











