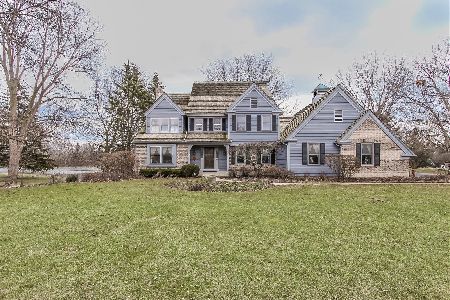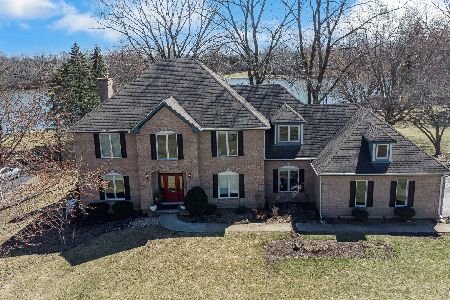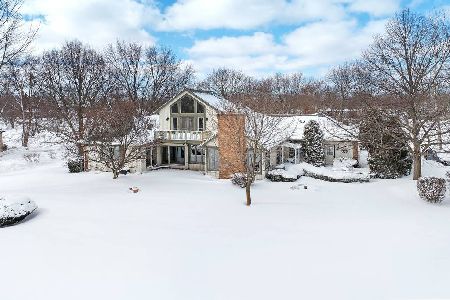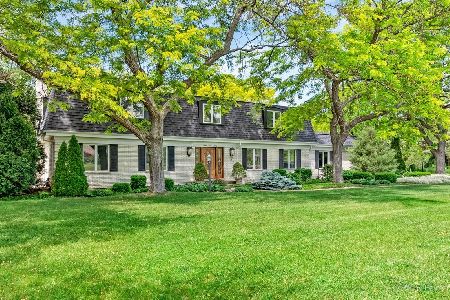2215 Harrow Gate Drive, Inverness, Illinois 60010
$869,000
|
Sold
|
|
| Status: | Closed |
| Sqft: | 3,600 |
| Cost/Sqft: | $244 |
| Beds: | 4 |
| Baths: | 5 |
| Year Built: | 1984 |
| Property Taxes: | $10,759 |
| Days On Market: | 400 |
| Lot Size: | 1,03 |
Description
Experience luxury and tranquility in this gorgeously updated waterfront home on 1.03 acres in the highly sought-after Harrow Gate neighborhood. With private access to serene waters perfect for fishing, kayaking, paddleboarding, and more, this home offers the ultimate waterfront oasis. The exterior boasts freshly painted siding with charming brick details, complemented by a composite deck and a paver patio-ideal for soaking in the breathtaking water views. Step through the stunning new front door into a soaring two-story foyer, where wide-plank wood laminate flooring flows throughout the main level. The bright and inviting formal living room welcomes you with ample natural light. Adjacent, the cozy family room features a refinished fireplace and large windows and glass door that frame spectacular water views or lead you directly to the new deck for seamless indoor-outdoor living. The kitchen is a chef's dream, showcasing white cabinetry, granite countertops, stainless steel appliances, and a breakfast area with access to the paver patio for al fresco dining with stunning lake views. The elegant dining room is perfectly positioned for hosting large gatherings. A first floor office with built-in book shelves is the perfect work-from-home space as your creative juices will be flowing looking out the two perfectly placed windows out to the lake. Completing the first floor is a functional mudroom with a washer, dryer, laundry sink, and two first-floor powder rooms for added convenience. The second level features a spacious primary suite with a massive walk-in closet and a luxurious, remodeled en suite bathroom, complete with a soaking tub, shower, and double sinks. Bedroom 2 also includes an en suite bathroom, while Bedrooms 3 and 4-both generously sized-share an updated hall bath .The large unfinished basement offers endless potential for additional living space. With 3,600 sq. ft. of above-grade living space, a 3-car garage, stunning water views, mature trees, and a prime location in an incredible neighborhood served by top-rated District 220 schools, this home truly has it all.
Property Specifics
| Single Family | |
| — | |
| — | |
| 1984 | |
| — | |
| — | |
| Yes | |
| 1.03 |
| Cook | |
| — | |
| 250 / Annual | |
| — | |
| — | |
| — | |
| 12209014 | |
| 01134010170000 |
Nearby Schools
| NAME: | DISTRICT: | DISTANCE: | |
|---|---|---|---|
|
Grade School
Grove Avenue Elementary School |
220 | — | |
|
Middle School
Barrington Middle School - Stati |
220 | Not in DB | |
|
High School
Barrington High School |
220 | Not in DB | |
Property History
| DATE: | EVENT: | PRICE: | SOURCE: |
|---|---|---|---|
| 14 Jul, 2023 | Sold | $655,000 | MRED MLS |
| 15 May, 2023 | Under contract | $695,000 | MRED MLS |
| 3 Feb, 2023 | Listed for sale | $695,000 | MRED MLS |
| 5 Feb, 2025 | Sold | $869,000 | MRED MLS |
| 5 Jan, 2025 | Under contract | $879,000 | MRED MLS |
| 19 Dec, 2024 | Listed for sale | $879,000 | MRED MLS |
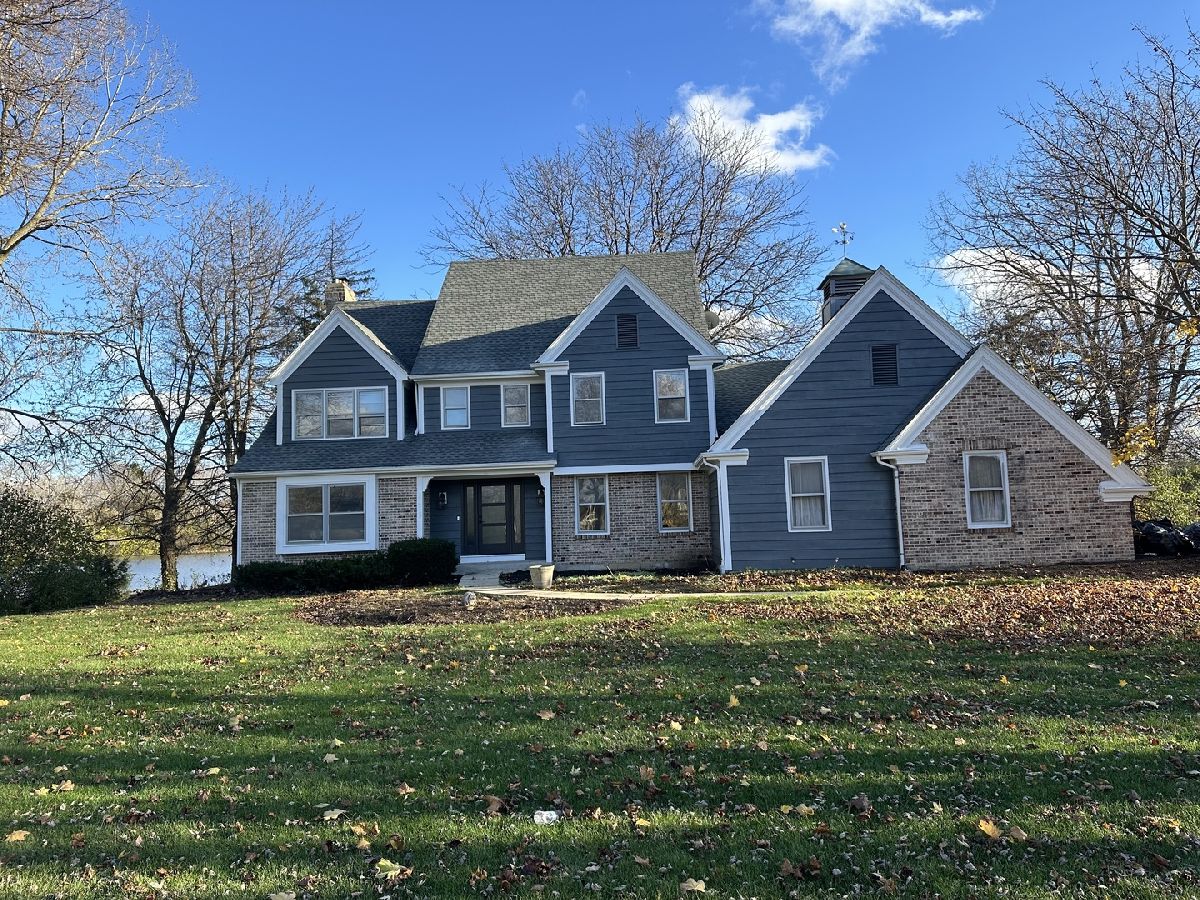
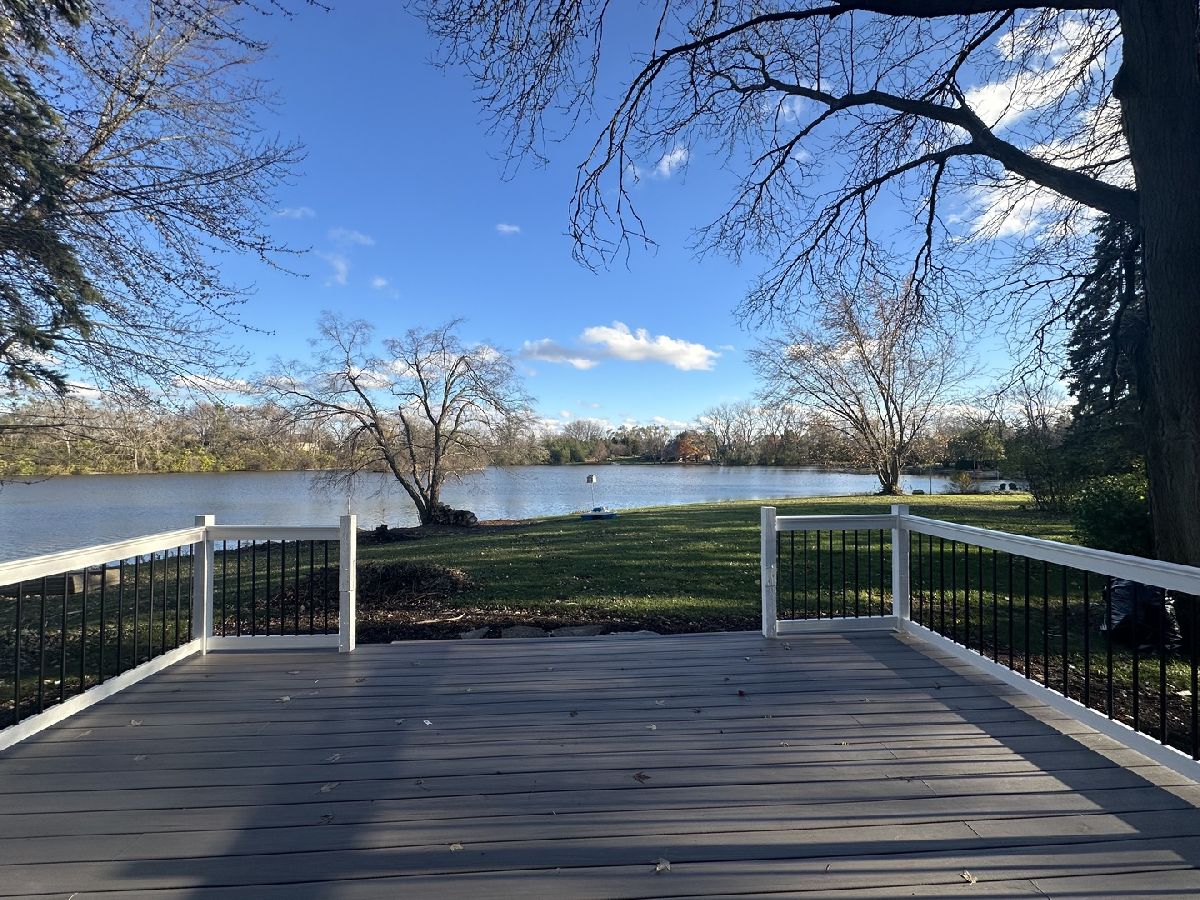
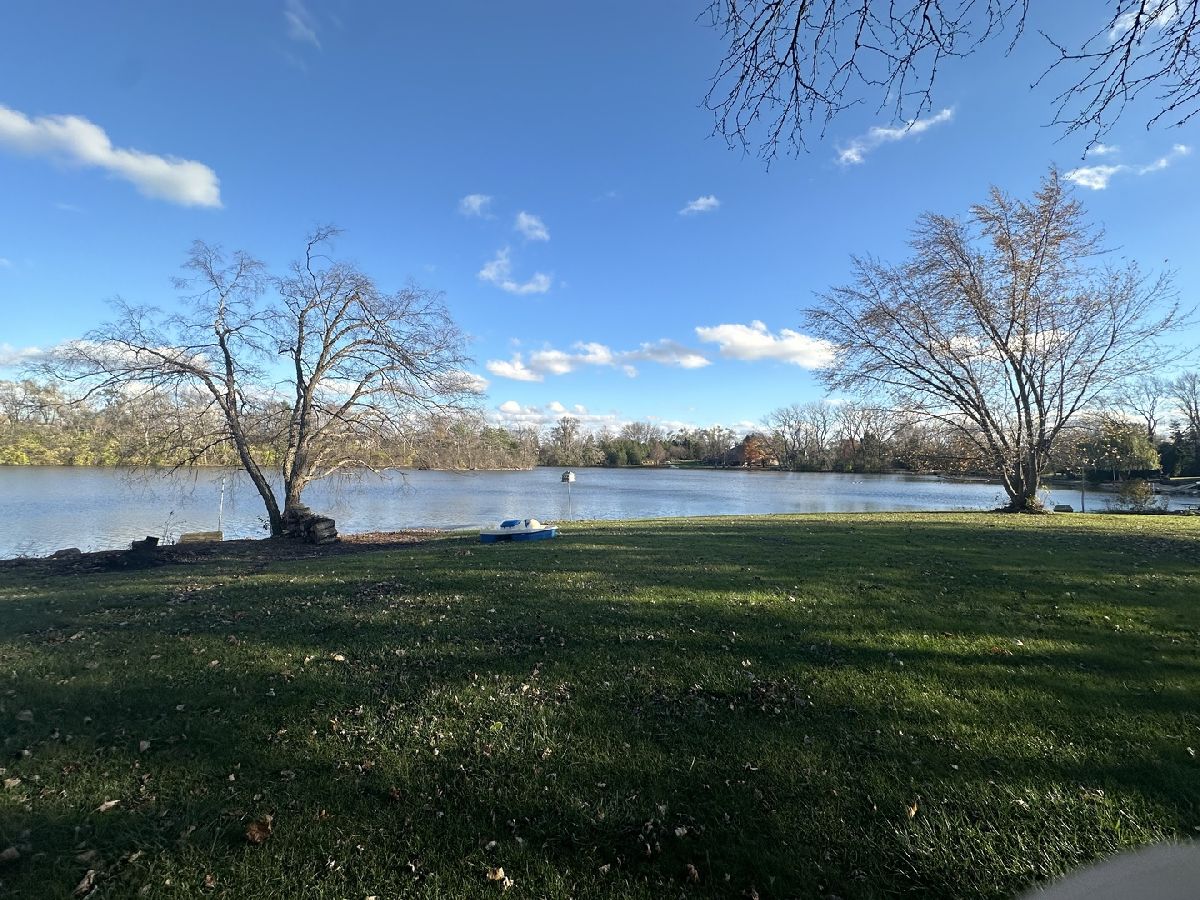
Room Specifics
Total Bedrooms: 4
Bedrooms Above Ground: 4
Bedrooms Below Ground: 0
Dimensions: —
Floor Type: —
Dimensions: —
Floor Type: —
Dimensions: —
Floor Type: —
Full Bathrooms: 5
Bathroom Amenities: Double Sink
Bathroom in Basement: 0
Rooms: —
Basement Description: Unfinished
Other Specifics
| 3 | |
| — | |
| — | |
| — | |
| — | |
| 44823 | |
| — | |
| — | |
| — | |
| — | |
| Not in DB | |
| — | |
| — | |
| — | |
| — |
Tax History
| Year | Property Taxes |
|---|---|
| 2023 | $10,431 |
| 2025 | $10,759 |
Contact Agent
Nearby Similar Homes
Nearby Sold Comparables
Contact Agent
Listing Provided By
@properties Christie's International Real Estate






