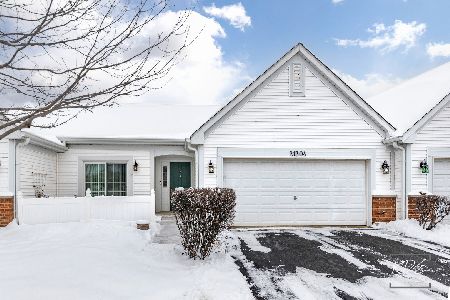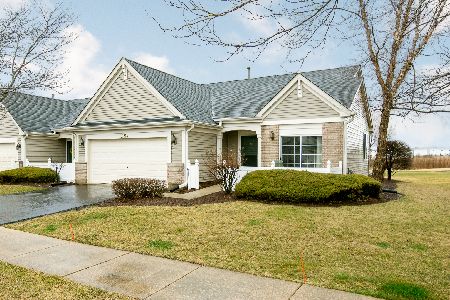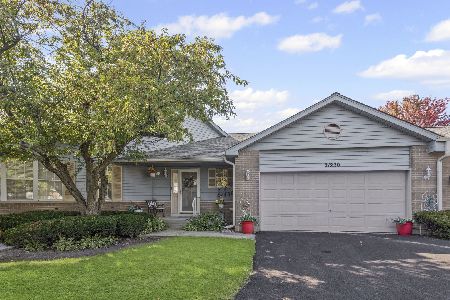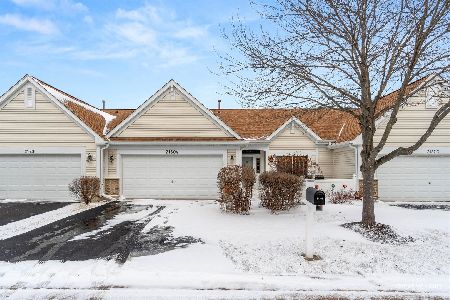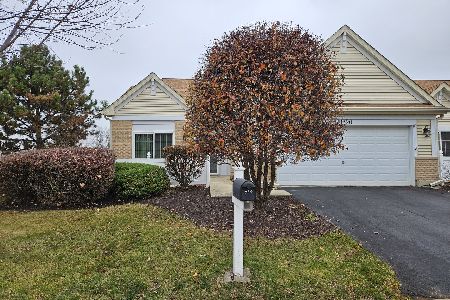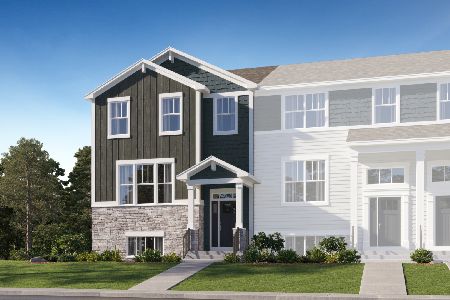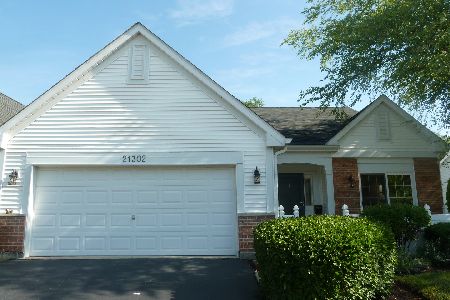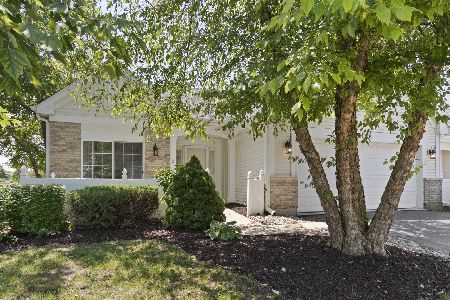21301 Crimson Court, Plainfield, Illinois 60544
$236,000
|
Sold
|
|
| Status: | Closed |
| Sqft: | 1,385 |
| Cost/Sqft: | $177 |
| Beds: | 2 |
| Baths: | 2 |
| Year Built: | 1999 |
| Property Taxes: | $5,128 |
| Days On Market: | 1664 |
| Lot Size: | 0,00 |
Description
Waiting for the right location? Ranch townhome with a relaxing backyard overlooking the golf course & pond! Enjoy the view from your Living Room, Kitchen and Master Bedroom. The END unit is super clean and light & bright. Open concept Pebble Beach floor plan offers Foyer entry with large Living/Dining Room combination. Kitchen has newer ceramic tile backsplash, granite counters & stainless appliances. New dishwasher 2021. Other appliances approx 2017. Bifold pantry for storage. Nice size Master Bedroom with private bath. Master Bath features walk-in shower. Second bedroom located in front of home can make a great Den or office. Hall bathroom with tub. Two car attached garage with storage. Sliding door to Paver Patio. Plainfield's Carillon 55+ Comunity offers so many amenities. You will enjoy the walking trails, 3 awesome pools, Golf course and club house! It is a great lifestyle.
Property Specifics
| Condos/Townhomes | |
| 1 | |
| — | |
| 1999 | |
| None | |
| PEBBLE BEACH | |
| Yes | |
| — |
| Will | |
| Carillon | |
| 250 / Monthly | |
| Insurance,Security,Clubhouse,Exercise Facilities,Pool,Exterior Maintenance,Lawn Care,Scavenger,Snow Removal | |
| Public | |
| Public Sewer, Sewer-Storm | |
| 11140853 | |
| 1202313250970000 |
Property History
| DATE: | EVENT: | PRICE: | SOURCE: |
|---|---|---|---|
| 11 Jun, 2018 | Sold | $220,000 | MRED MLS |
| 17 May, 2018 | Under contract | $224,900 | MRED MLS |
| 13 Mar, 2018 | Listed for sale | $224,900 | MRED MLS |
| 9 Aug, 2021 | Sold | $236,000 | MRED MLS |
| 8 Jul, 2021 | Under contract | $245,000 | MRED MLS |
| 5 Jul, 2021 | Listed for sale | $245,000 | MRED MLS |
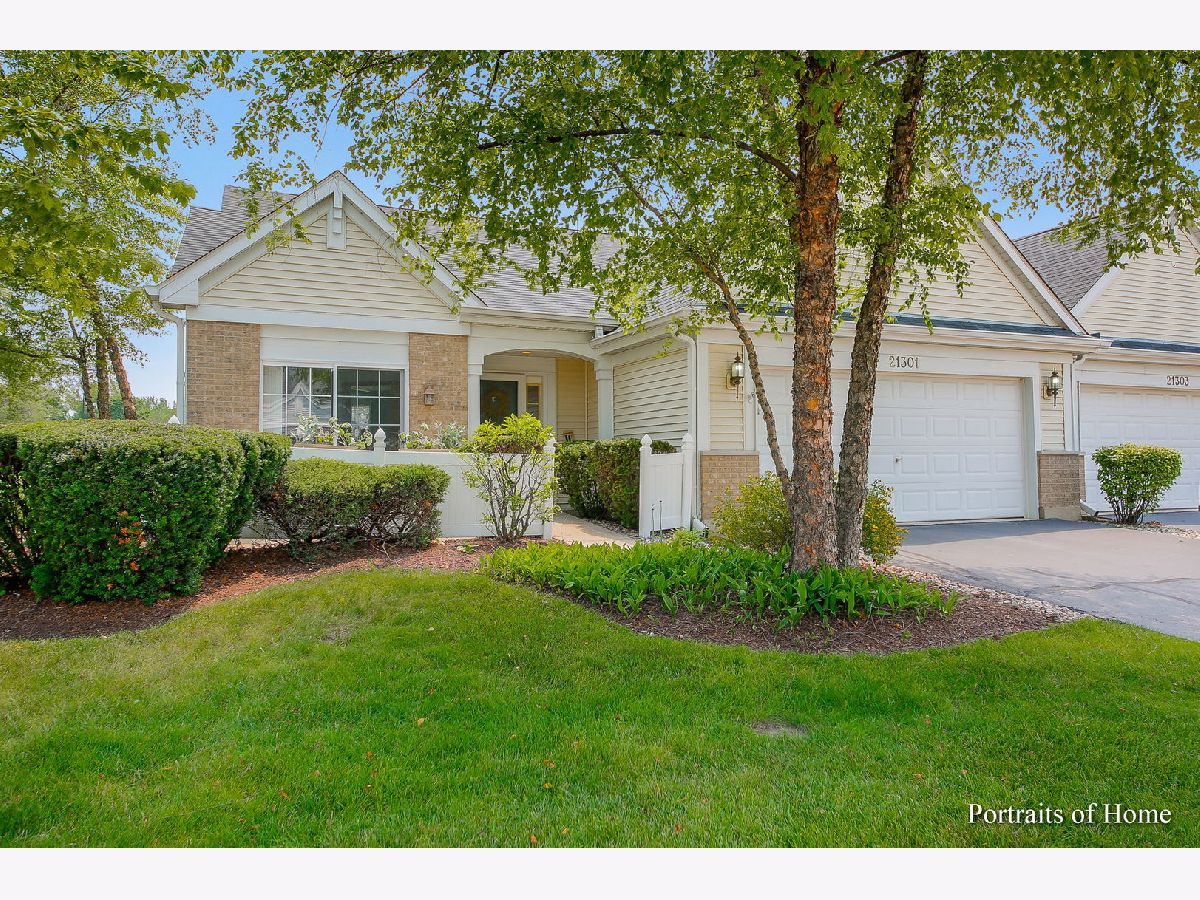
Room Specifics
Total Bedrooms: 2
Bedrooms Above Ground: 2
Bedrooms Below Ground: 0
Dimensions: —
Floor Type: Carpet
Full Bathrooms: 2
Bathroom Amenities: Separate Shower
Bathroom in Basement: 0
Rooms: Eating Area
Basement Description: Crawl
Other Specifics
| 2 | |
| Concrete Perimeter,Other | |
| Asphalt | |
| Patio, Brick Paver Patio, End Unit, Cable Access | |
| Golf Course Lot | |
| 60 X 45 | |
| — | |
| Full | |
| First Floor Bedroom, First Floor Laundry, Laundry Hook-Up in Unit, Storage | |
| Range, Microwave, Dishwasher, Refrigerator, Washer, Dryer, Stainless Steel Appliance(s) | |
| Not in DB | |
| — | |
| — | |
| Exercise Room, Golf Course, Health Club, Party Room, Indoor Pool, Pool, Restaurant, Tennis Court(s) | |
| — |
Tax History
| Year | Property Taxes |
|---|---|
| 2018 | $3,950 |
| 2021 | $5,128 |
Contact Agent
Nearby Similar Homes
Nearby Sold Comparables
Contact Agent
Listing Provided By
Realty Executives Premiere

