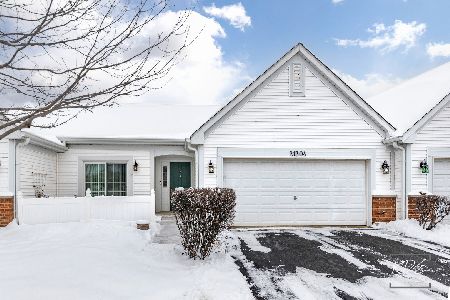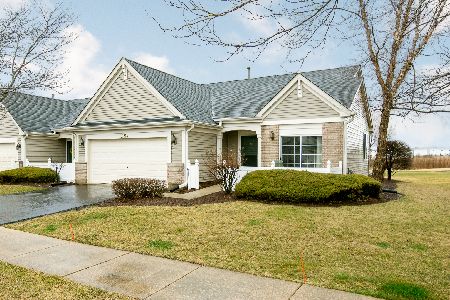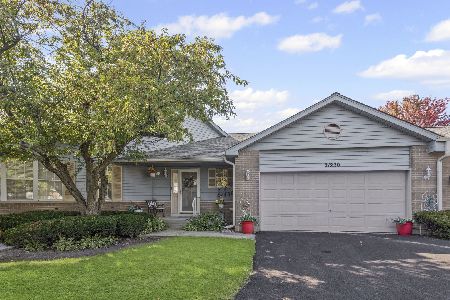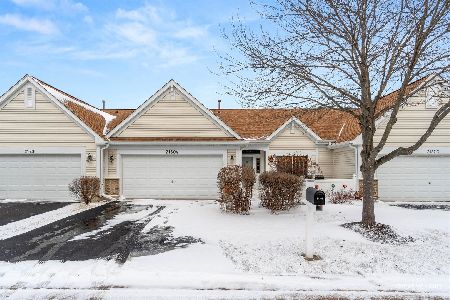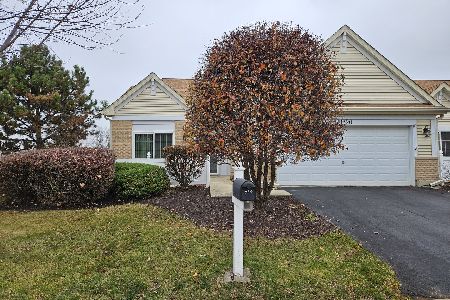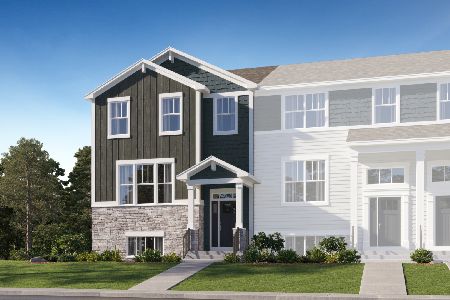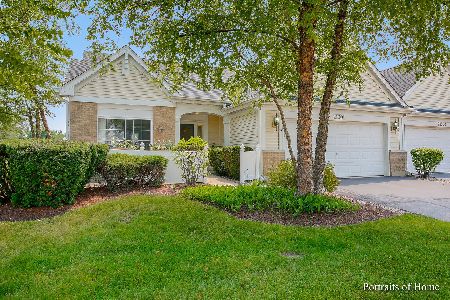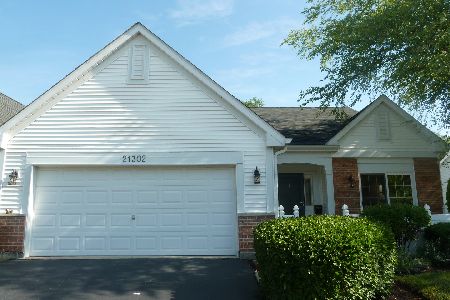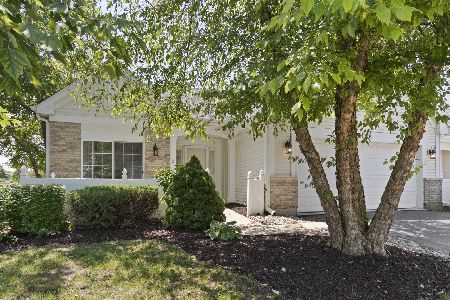21301 Crimson Court, Plainfield, Illinois 60544
$220,000
|
Sold
|
|
| Status: | Closed |
| Sqft: | 1,385 |
| Cost/Sqft: | $162 |
| Beds: | 2 |
| Baths: | 2 |
| Year Built: | 1999 |
| Property Taxes: | $3,950 |
| Days On Market: | 2873 |
| Lot Size: | 0,00 |
Description
FABULOUS 2 BR, 2 BTH RANCH has AMAZING GOLF/WATER views & is located in Plainfield's Age 55+ Carillon. This END unit's angle plus TALL GRASSES achieve lots of PRIVACY! JUST REMODELED. the unit has just about NEW (8/17) EVERYTHING! CERAMIC in entry/halls/KIT/dinette! FRESHLY PAINTED! NEUTRAL CARPETING! Many UPGRADED features: striking GRANITE COUNTERS in KIT & BATHS! GOURMET KIT has all NEW STAINLESS STEEL APPLIANCES! NEW SINK/faucets/Whirlpool 2 door refrigerator w/ice maker! Attractive CERAMIC BACK SPLASH!/built-in MICRO-WAVE! Sliding glass door leads to 16x20 PAVER BRICK PATIO w/breathtaking view of 2nd TEE of BLUE COURSE! Spacious MBR SUITE has JacK/Jill walk-through closet & PRIVATE REMODELED BATH w/GRANITE COUNTER/1 bowl sink/shower/grip bars/new faucets/HIGHER TOILET! REMODELED 2nd BATH: tub/shower combo. Conveniently located LAUNDRY ROOM has NEW WASHER/DRYER/even has a sink/extra cabinets! PAINTED GARAGE has shelving/cabinets, & pull-down STAIRS to ATTIC! Really SHARP property!
Property Specifics
| Condos/Townhomes | |
| 1 | |
| — | |
| 1999 | |
| None | |
| PEBBLE BEACH | |
| Yes | |
| — |
| Will | |
| Carillon | |
| 210 / Monthly | |
| Insurance,Security,Clubhouse,Exercise Facilities,Pool,Exterior Maintenance,Lawn Care,Scavenger,Snow Removal | |
| Public | |
| Public Sewer, Sewer-Storm | |
| 09848382 | |
| 1202313250970000 |
Property History
| DATE: | EVENT: | PRICE: | SOURCE: |
|---|---|---|---|
| 11 Jun, 2018 | Sold | $220,000 | MRED MLS |
| 17 May, 2018 | Under contract | $224,900 | MRED MLS |
| 13 Mar, 2018 | Listed for sale | $224,900 | MRED MLS |
| 9 Aug, 2021 | Sold | $236,000 | MRED MLS |
| 8 Jul, 2021 | Under contract | $245,000 | MRED MLS |
| 5 Jul, 2021 | Listed for sale | $245,000 | MRED MLS |
Room Specifics
Total Bedrooms: 2
Bedrooms Above Ground: 2
Bedrooms Below Ground: 0
Dimensions: —
Floor Type: Carpet
Full Bathrooms: 2
Bathroom Amenities: Separate Shower
Bathroom in Basement: 0
Rooms: Eating Area
Basement Description: Slab
Other Specifics
| 2 | |
| Concrete Perimeter | |
| Asphalt | |
| Patio, Brick Paver Patio, End Unit, Cable Access | |
| Golf Course Lot | |
| COMMON | |
| — | |
| Full | |
| First Floor Bedroom, First Floor Laundry, Laundry Hook-Up in Unit, Storage | |
| Range, Microwave, Dishwasher, Refrigerator, Disposal | |
| Not in DB | |
| — | |
| — | |
| Exercise Room, Golf Course, Health Club, Party Room, Indoor Pool, Pool, Restaurant, Tennis Court(s) | |
| — |
Tax History
| Year | Property Taxes |
|---|---|
| 2018 | $3,950 |
| 2021 | $5,128 |
Contact Agent
Nearby Similar Homes
Nearby Sold Comparables
Contact Agent
Listing Provided By
RE/MAX Action

